Survey of London: Volume 40, the Grosvenor Estate in Mayfair, Part 2 (The Buildings). Originally published by London County Council, London, 1980.
This free content was digitised by double rekeying. All rights reserved.
'Plate 42: No. 38 Grosvenor Square', in Survey of London: Volume 40, the Grosvenor Estate in Mayfair, Part 2 (The Buildings), ed. F H W Sheppard (London, 1980), British History Online https://www.british-history.ac.uk/survey-london/vol40/pt2/plate-42 [accessed 30 April 2025].
'Plate 42: No. 38 Grosvenor Square', in Survey of London: Volume 40, the Grosvenor Estate in Mayfair, Part 2 (The Buildings). Edited by F H W Sheppard (London, 1980), British History Online, accessed April 30, 2025, https://www.british-history.ac.uk/survey-london/vol40/pt2/plate-42.
"Plate 42: No. 38 Grosvenor Square". Survey of London: Volume 40, the Grosvenor Estate in Mayfair, Part 2 (The Buildings). Ed. F H W Sheppard (London, 1980), British History Online. Web. 30 April 2025. https://www.british-history.ac.uk/survey-london/vol40/pt2/plate-42.
In this section
No. 38 Grosvenor Square: as recast by John Johnson, architect, c. 1776–7 (pp. 149–50)
a. Staircase compartment in 1953
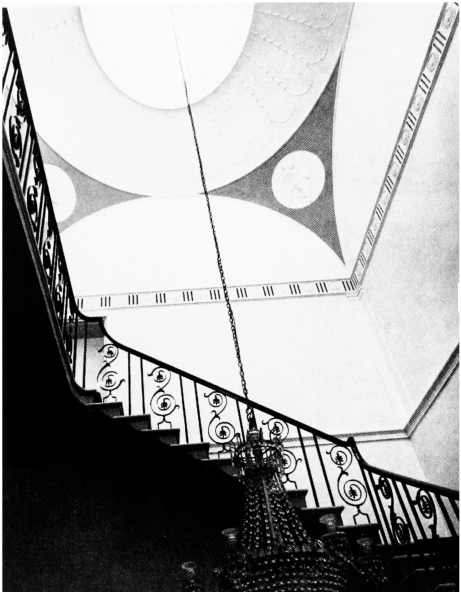
No. 38 Grosvenor Square
Staircase compartment in 1953
b. Ceiling details in first-floor bow room in 1975
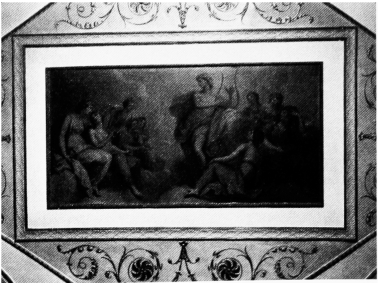
No. 38 Grosvenor Square
Ceiling details in first-floor bow room in 1975
c. Ceiling details in first-floor bow room in 1975
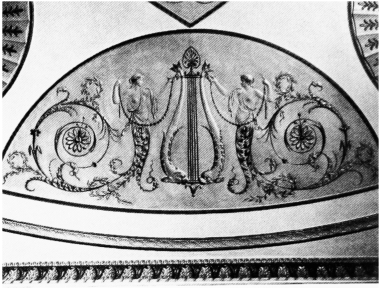
No. 38 Grosvenor Square
Ceiling details in first-floor bow room in 1975
d. First-floor rear room in 1975
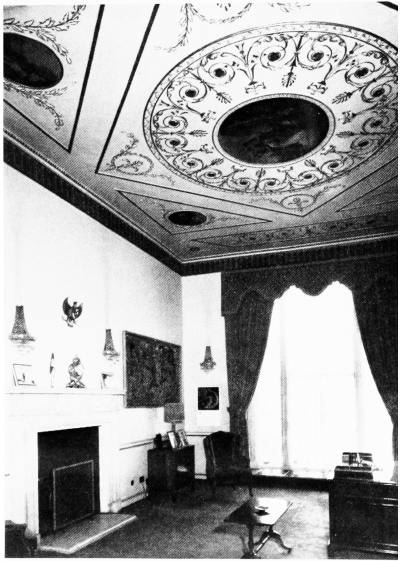
No. 38 Grosvenor Square
First-floor rear room in 1975
e. First-floor bow room in 1975
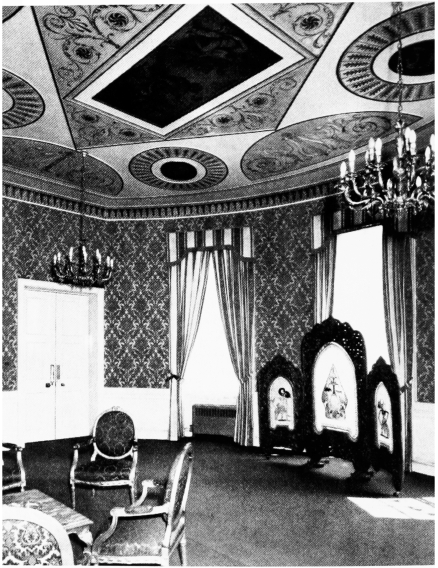
No. 38 Grosvenor Square
First-floor bow room in 1975