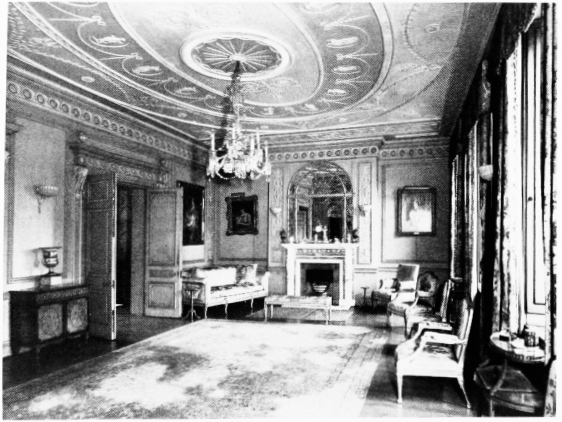Survey of London: Volume 40, the Grosvenor Estate in Mayfair, Part 2 (The Buildings). Originally published by London County Council, London, 1980.
This free content was digitised by double rekeying. All rights reserved.
'Plate 44: Grosvenor Square', in Survey of London: Volume 40, the Grosvenor Estate in Mayfair, Part 2 (The Buildings), ed. F H W Sheppard (London, 1980), British History Online https://www.british-history.ac.uk/survey-london/vol40/pt2/plate-44 [accessed 30 April 2025].
'Plate 44: Grosvenor Square', in Survey of London: Volume 40, the Grosvenor Estate in Mayfair, Part 2 (The Buildings). Edited by F H W Sheppard (London, 1980), British History Online, accessed April 30, 2025, https://www.british-history.ac.uk/survey-london/vol40/pt2/plate-44.
"Plate 44: Grosvenor Square". Survey of London: Volume 40, the Grosvenor Estate in Mayfair, Part 2 (The Buildings). Ed. F H W Sheppard (London, 1980), British History Online. Web. 30 April 2025. https://www.british-history.ac.uk/survey-london/vol40/pt2/plate-44.
In this section
Grosvenor Square
a. No. 47, courtyard of c. 1925 in c. 1928 (p. 161).

Grosvenor Square
No. 47, courtyard of c. 1925 in c. 1928 (p. 161).
Partly demolished
b. No. 44, garden in 1958 (p. 158).

Grosvenor Square
No. 44, garden in 1958 (p. 158).
Demolished: architectural features re-used at rear of Britannia Hotel
c. No. 44, first-floor front room, looking west in 1953, and mural painting on east wall in 1967 (pp. 158, 155, 156).

Grosvenor Square
No. 44, first-floor front room, looking west in 1953, and mural painting on east wall in 1967 (pp. 158, 155, 156).
Demolished: mural painting removed to Victoria and Albert Museum
d. No. 44, first-floor front room, looking west in 1953, and mural painting on east wall in 1967 (pp. 158, 155, 156).

Grosvenor Square
No. 44, first-floor front room, looking west in 1953, and mural painting on east wall in 1967 (pp. 158, 155, 156).
Demolished: mural painting removed to Victoria and Albert Museum