Survey of London: Volume 40, the Grosvenor Estate in Mayfair, Part 2 (The Buildings). Originally published by London County Council, London, 1980.
This free content was digitised by double rekeying. All rights reserved.
'Plate 49', in Survey of London: Volume 40, the Grosvenor Estate in Mayfair, Part 2 (The Buildings), ed. F H W Sheppard (London, 1980), British History Online https://www.british-history.ac.uk/survey-london/vol40/pt2/plate-49 [accessed 30 April 2025].
'Plate 49', in Survey of London: Volume 40, the Grosvenor Estate in Mayfair, Part 2 (The Buildings). Edited by F H W Sheppard (London, 1980), British History Online, accessed April 30, 2025, https://www.british-history.ac.uk/survey-london/vol40/pt2/plate-49.
"Plate 49". Survey of London: Volume 40, the Grosvenor Estate in Mayfair, Part 2 (The Buildings). Ed. F H W Sheppard (London, 1980), British History Online. Web. 30 April 2025. https://www.british-history.ac.uk/survey-london/vol40/pt2/plate-49.
In this section
a. St. Mary's Chapel, Park Street, exterior from north-west, and interior, looking east, in 1882 (p. 255).
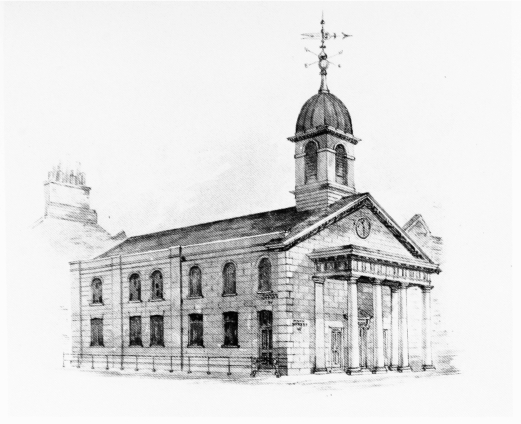
St. Mary's Chapel, Park Street, exterior from north-west, and interior, looking east, in 1882 (p. 255).
Demolished
b. St. Mary's Chapel, Park Street, exterior from north-west, and interior, looking east, in 1882 (p. 255).
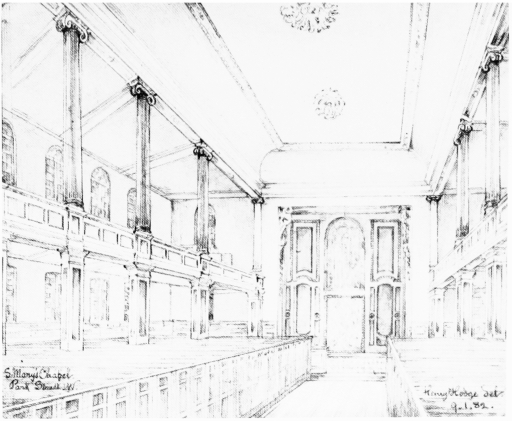
St. Mary's Chapel, Park Street, exterior from north-west, and interior, looking east, in 1882 (p. 255).
Demolished
c. Nos. 51–54 (consec.) Green Street in 1968: J. T. Wimperis, architect, 1882–3 (p. 190).
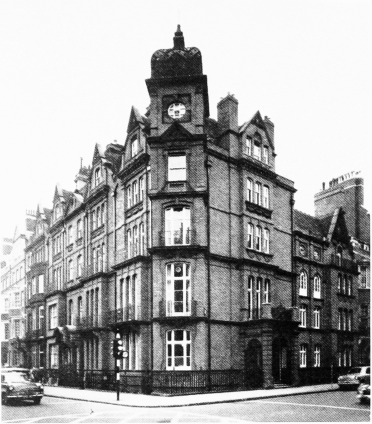
Nos. 51–54 (consec.) Green Street in 1968: J. T. Wimperis, architect, 1882–3 (p. 190).
The viewpoint is the same as in a
d. No. 10 Green Street, 1893–5, in 1976, porch.
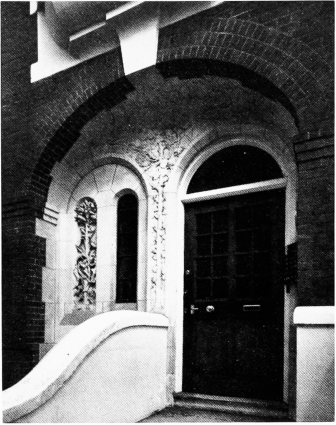
No. 10 Green Street, 1893–5, in 1976, porch.
Carving probably by Laurence Turner (p. 188)
e. Green Street, looking east in 1976.
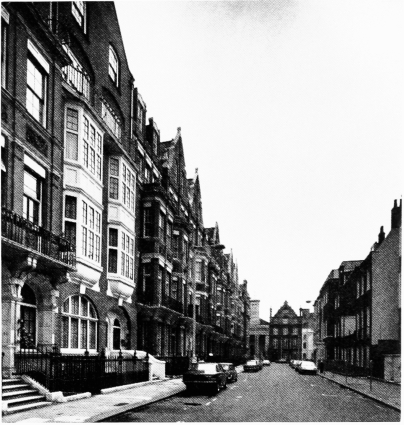
Green Street, looking east in 1976.
Nos. 2–11 (consec.) on left (p. 187), No. 61 on right (p. 190) and No. 13 North Audley Street in distance (p. 105)