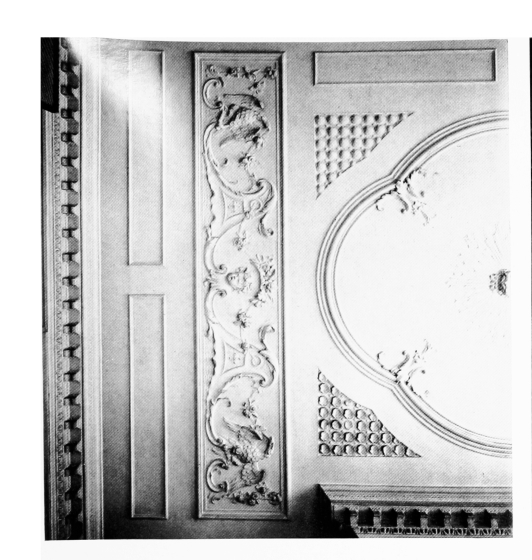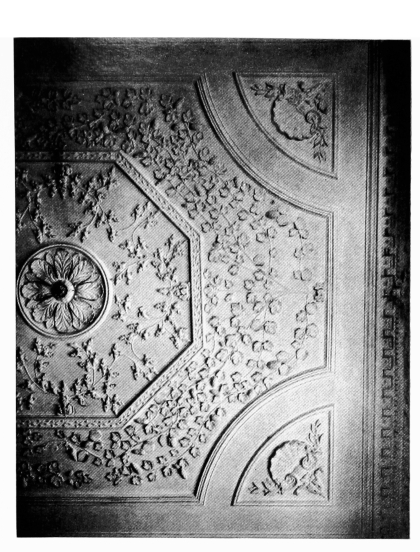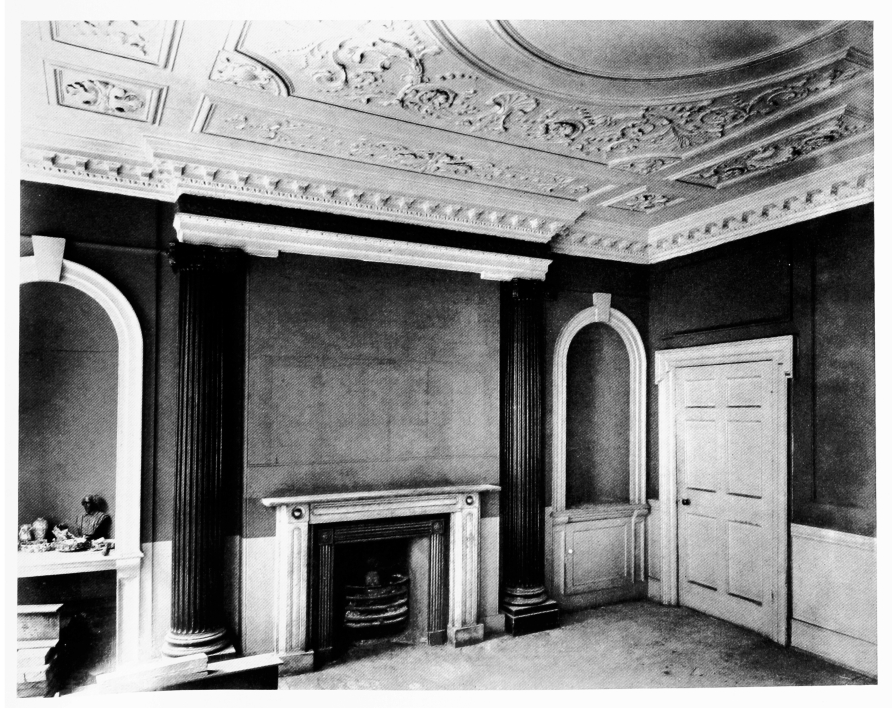Survey of London: Volumes 31 and 32, St James Westminster, Part 2. Originally published by London County Council, London, 1963.
This free content was digitised by double rekeying. All rights reserved.
'Plate 145', in Survey of London: Volumes 31 and 32, St James Westminster, Part 2, ed. F H W Sheppard (London, 1963), British History Online https://www.british-history.ac.uk/survey-london/vols31-2/pt2/plate-145 [accessed 2 May 2025].
'Plate 145', in Survey of London: Volumes 31 and 32, St James Westminster, Part 2. Edited by F H W Sheppard (London, 1963), British History Online, accessed May 2, 2025, https://www.british-history.ac.uk/survey-london/vols31-2/pt2/plate-145.
"Plate 145". Survey of London: Volumes 31 and 32, St James Westminster, Part 2. Ed. F H W Sheppard (London, 1963), British History Online. Web. 2 May 2025. https://www.british-history.ac.uk/survey-london/vols31-2/pt2/plate-145.
In this section
a. No. 8 Argyll Place, first-floor back-room ceiling, 1737–41, in 1913 (p. 294).

No. 8 Argyll Place, first-floor back-room ceiling, 1737–41, in 1913 (p. 294).
Demolished
b. No. 9 Argyll Place, first-floor back-room ceiling, 1737–41, in 1913 (pp. 294–5).

No. 9 Argyll Place, first-floor back-room ceiling, 1737–41, in 1913 (pp. 294–5).
Demolished
c. No. 63 Berwick Street, first-floor front room in 1919 (p. 232).

No. 63 Berwick Street, first-floor front room in 1919 (p. 232).
Demolished