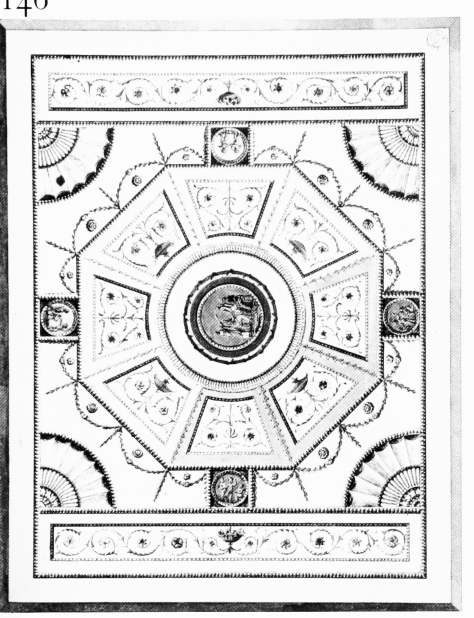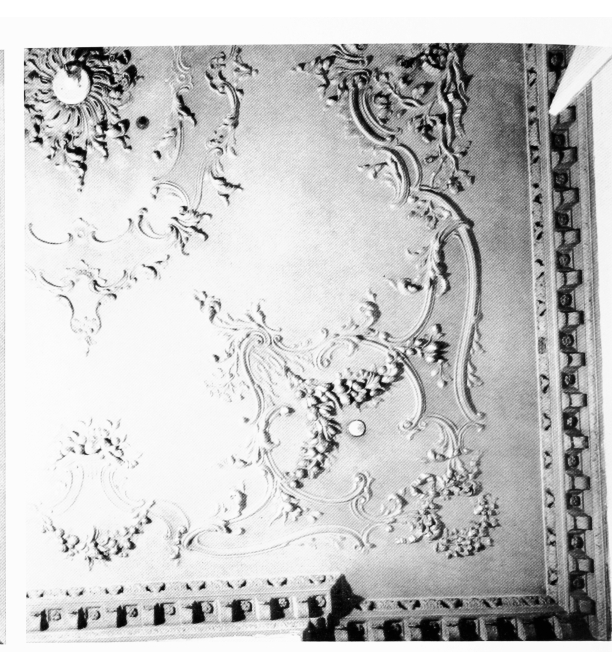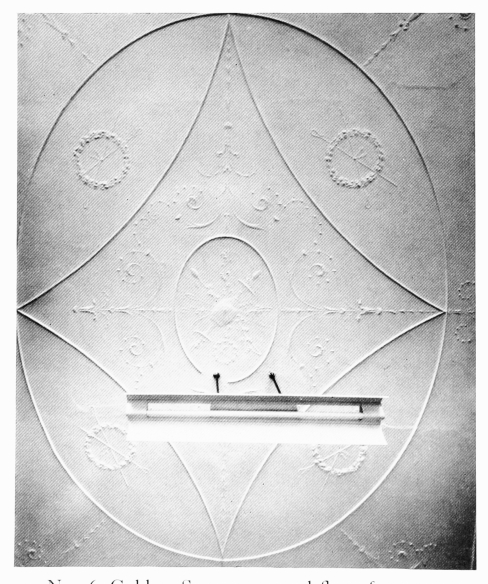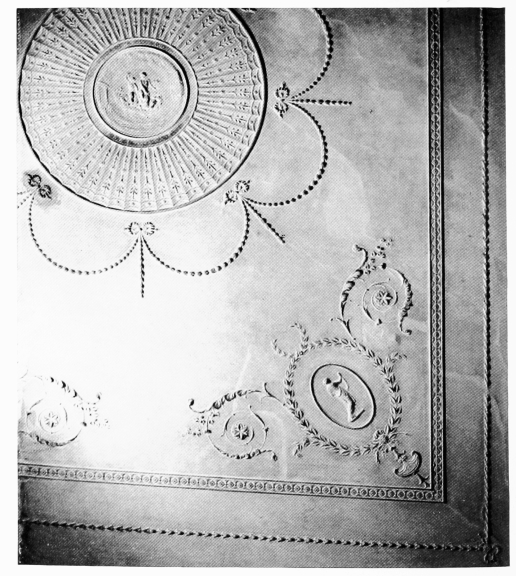Survey of London: Volumes 31 and 32, St James Westminster, Part 2. Originally published by London County Council, London, 1963.
This free content was digitised by double rekeying. All rights reserved.
'Plate 146: Ceilings', in Survey of London: Volumes 31 and 32, St James Westminster, Part 2, ed. F H W Sheppard (London, 1963), British History Online https://www.british-history.ac.uk/survey-london/vols31-2/pt2/plate-146 [accessed 3 May 2025].
'Plate 146: Ceilings', in Survey of London: Volumes 31 and 32, St James Westminster, Part 2. Edited by F H W Sheppard (London, 1963), British History Online, accessed May 3, 2025, https://www.british-history.ac.uk/survey-london/vols31-2/pt2/plate-146.
"Plate 146: Ceilings". Survey of London: Volumes 31 and 32, St James Westminster, Part 2. Ed. F H W Sheppard (London, 1963), British History Online. Web. 3 May 2025. https://www.british-history.ac.uk/survey-london/vols31-2/pt2/plate-146.
In this section
Ceilings
a. No. 29 Sackville Street, first-floor front room: design by Robert Adam, 1770 (p. 360)

Ceilings
No. 29 Sackville Street, first-floor front room: design by Robert Adam, 1770 (p. 360)
b. No. 12 Sackville Street, first-floor front room, 1732–3, in 1957 (p. 354).

Ceilings
No. 12 Sackville Street, first-floor front room, 1732–3, in 1957 (p. 354).
Demolished
c. No. 6 Golden Square, ground-floor front room, 1780, in 1961 (p. 148)

Ceilings
No. 6 Golden Square, ground-floor front room, 1780, in 1961 (p. 148)
d. No. 11 Golden Square, first-floor front room, 1778, in 1961 (p. 150)

Ceilings
No. 11 Golden Square, first-floor front room, 1778, in 1961 (p. 150)