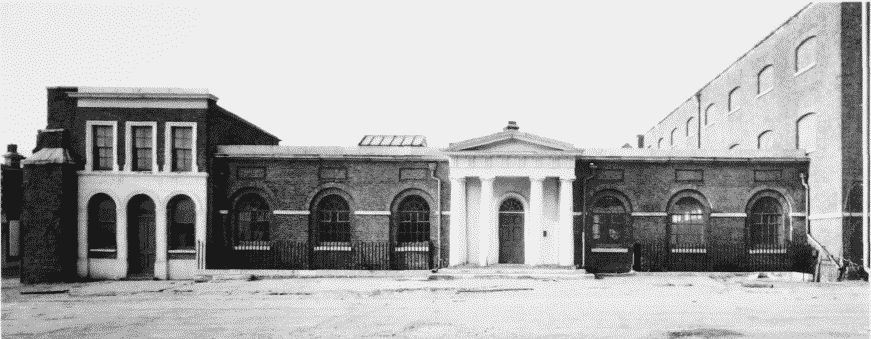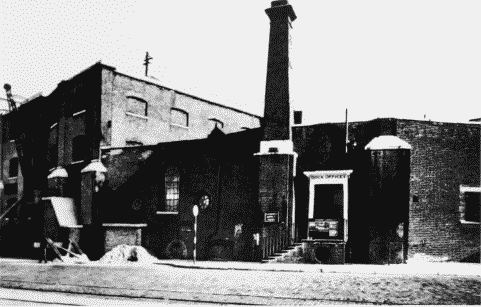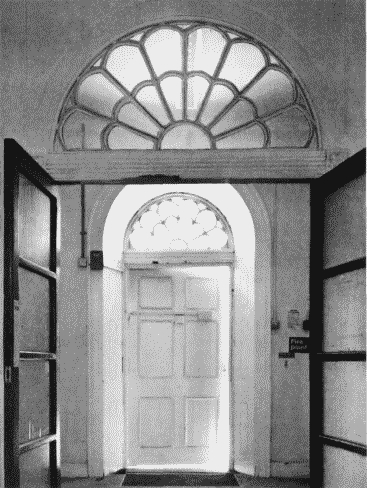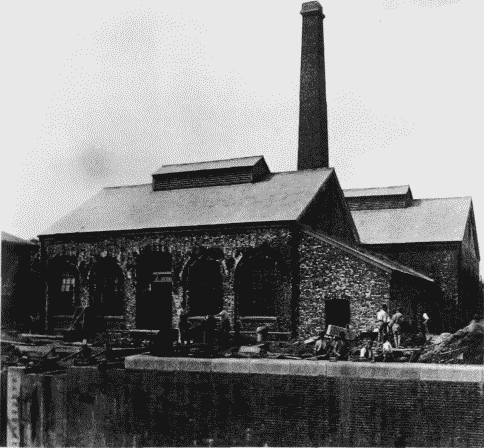Survey of London: Volumes 43 and 44, Poplar, Blackwall and Isle of Dogs. Originally published by London County Council, London, 1994.
This free content was digitised by double rekeying. All rights reserved.
'Plate 53: West India Docks', in Survey of London: Volumes 43 and 44, Poplar, Blackwall and Isle of Dogs, ed. Hermione Hobhouse (London, 1994), British History Online https://www.british-history.ac.uk/survey-london/vols43-4/plate-53 [accessed 3 May 2025].
'Plate 53: West India Docks', in Survey of London: Volumes 43 and 44, Poplar, Blackwall and Isle of Dogs. Edited by Hermione Hobhouse (London, 1994), British History Online, accessed May 3, 2025, https://www.british-history.ac.uk/survey-london/vols43-4/plate-53.
"Plate 53: West India Docks". Survey of London: Volumes 43 and 44, Poplar, Blackwall and Isle of Dogs. Ed. Hermione Hobhouse (London, 1994), British History Online. Web. 3 May 2025. https://www.british-history.ac.uk/survey-london/vols43-4/plate-53.
In this section
West India Docks
a. The Ledger Building, North Quay, Import Dock, south front and hall looking towards main door in 1988.

West India Docks
The Ledger Building, North Quay, Import Dock, south front and hall looking towards main door in 1988.
G. Gwilt & Son, architects, 1803–4 (pp. 313–15)
b. Inner Perimeter Wall, 1802, forming the north elevation of the Ledger Building and part of No. 1 Warehouse, looking south-east in 1953 (pp. 310–11)

West India Docks
Inner Perimeter Wall, 1802, forming the north elevation of the Ledger Building and part of No. 1 Warehouse, looking south-east in 1953 (pp. 310–11)
c. The Ledger Building, North Quay, Import Dock, south front and hall looking towards main door in 1988.

West India Docks
The Ledger Building, North Quay, Import Dock, south front and hall looking towards main door in 1988.
G. Gwilt & Son, architects, 1803–4 (pp. 313–15)
d. Blackwall Entrance Lock Impounding Station, 1893–4, looking north in 1894 (pp. 326–7).

West India Docks
Blackwall Entrance Lock Impounding Station, 1893–4, looking north in 1894 (pp. 326–7).
Demolished