Survey of London: Volumes 43 and 44, Poplar, Blackwall and Isle of Dogs. Originally published by London County Council, London, 1994.
This free content was digitised by double rekeying. All rights reserved.
'Blackwall Yard: Development, c.1819-1991', in Survey of London: Volumes 43 and 44, Poplar, Blackwall and Isle of Dogs, ed. Hermione Hobhouse (London, 1994), British History Online https://www.british-history.ac.uk/survey-london/vols43-4/pp565-574 [accessed 30 April 2025].
'Blackwall Yard: Development, c.1819-1991', in Survey of London: Volumes 43 and 44, Poplar, Blackwall and Isle of Dogs. Edited by Hermione Hobhouse (London, 1994), British History Online, accessed April 30, 2025, https://www.british-history.ac.uk/survey-london/vols43-4/pp565-574.
"Blackwall Yard: Development, c.1819-1991". Survey of London: Volumes 43 and 44, Poplar, Blackwall and Isle of Dogs. Ed. Hermione Hobhouse (London, 1994), British History Online. Web. 30 April 2025. https://www.british-history.ac.uk/survey-london/vols43-4/pp565-574.
In this section
The Green and Wigram Years, c1819–43
After 1815 the fortunes of English shipbuilding improved and Blackwall Yard prospered again. Not only did the building and repairing of East Indiamen return to the yard after the European peace allowed a revival of trade, but also a period of expansion and diversity began at Blackwall, both in the types of ships constructed and in the materials used. In 1821 the first steam-vessel to be built at Blackwall Yard was launched: this was the 401ton City of Edinburgh. In 1824 George Green purchased the Sir Edward Paget, and founded the line of passenger sailing vessels to India and Australia, known as the Blackwall frigates, which became very popular with travellers for their speed and comfort. By the end of the 1820s Green had also become active in the whaling trade, constructing whalers and engaging in commerce in the South Seas.
The prosperity of the yard was interrupted by the shipwrights' strike of 1825, but Sir Robert Wigram was confident that the power of the unions had been destroyed by the dispute. (fn. 3) His hopes were dashed in 1830, however, when another shipwrights' strike on the Thames brought the yard to a standstill for many months, until the shipwrights' union's demands for higher wages were conceded. George Green so admired the negotiating skills of the strike leaders, Nathaniel Clarke and Thomas Gaster, that when work was resumed he promoted them to foremen. (fn. 4)
In 1829 George Green's eldest son, Richard (1803–63) became a partner in the firm, which was then styled Green, Wigram & Green, and in 1831 Richard's halfbrother, Henry (1808–76), was also taken into partnership. In the same year a new partnership agreement was concluded between the Greens and the two Wigram brothers, to run for 12 years from April 1831. George Green himself was by then in his mid-sixties and he retired from the business in 1838. (fn. 5)
The 1830s also saw changes to the layout of the yard. Most of the northern part was appropriated by the London and Blackwall Railway in 1838 for an extension of the line to Brunswick Wharf. (fn. 6) One consequence of this was loss of the use of the mast-store at the rear of John Perry's mast-house, which had remained a part of the yard after the quayside masting-tower was sold to the East India Dock Company in 1803. It was replaced by a new mast-building erected close to the north-east corner of the old wet dock (see fig. 210). Perhaps to compensate for the ground lost to the railway, the basin of the wet dock itself was partially filled in, and sawpits and a clock-house built on part of the reclaimed area (see figs 209 and 210).
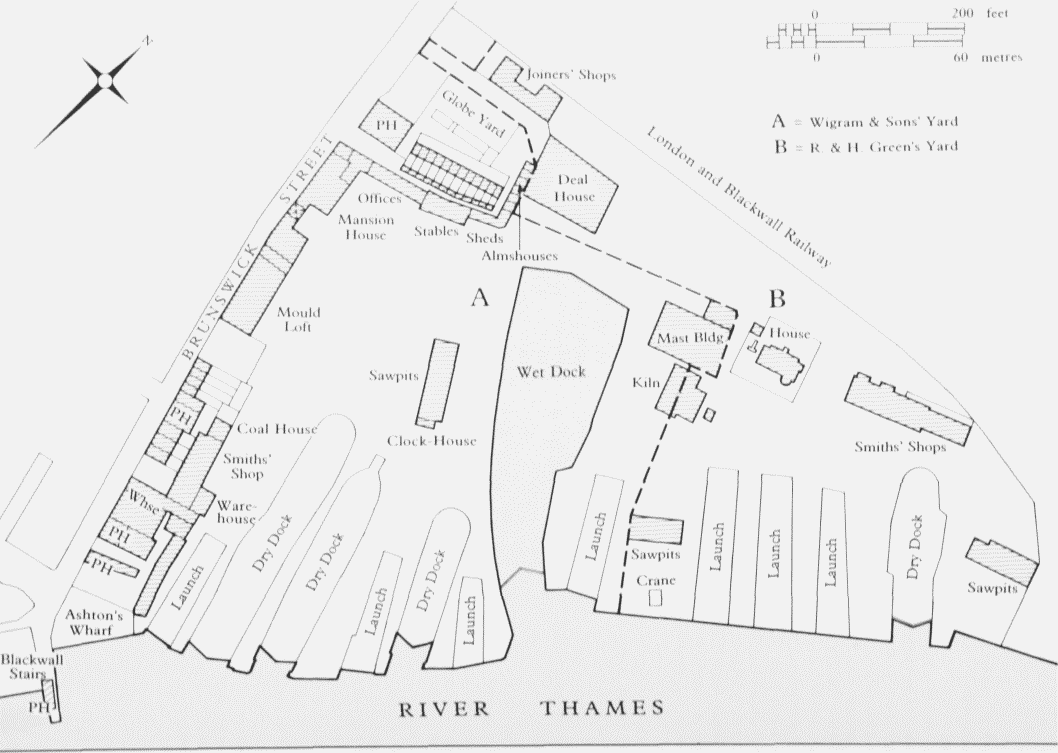
Blackwall Yard in 1843, showing how the yard was divided between R. & H. Green and Wigram & Sons
Under the partnership of the Greens and the Wigrams, Blackwall Yard both consolidated its position in the Thames shipbuilding industry and, during the mid1830s, enhanced its reputation. In 1836 the dock engineer James Walker told a Committee of the House of Commons that Blackwall Yard was 'the finest private ship-building establishment in the world, and is now the largest establishment anywhere for repairing merchants shipping, and in time of war has been extremely useful in building ships for his Majesty's service'. Pressed by the Committee to confirm this statement, Sir John Rennie was rather more cautious, stating merely that it 'is a very extensive shipyard, whether it is the most extensive one I do not know'. (fn. 7)
Blackwall Yard in 1841: George Dodd's Visit
In 1841 the writer George Dodd (1808–81) published an account of a visit to Blackwall Yard which gives a lively and detailed snapshot of the layout and workings of the yard shortly before its division into two separate establishments. (fn. 8) Dodd's two-day 'ramble' through the yard can be followed on a plan of the premises in 1843 (fig. 210), though not all the buildings he describes are identified there.
Dodd entered the yard from Brunswick Street through the arched entrance which passed under part of the old mansion house in the north-west corner of the yard. Above his head and to his left, therefore, was the mansion house, while to his right was another dwelling-house, evidently of some antiquity, with offices and countinghouses (Plate 94b). Once inside the yard, his first impression was one of 'a scene of uncommon bustle and liveliness' — ships in various stages of construction, large buildings, enormous piles of timbers, and on all sides 'workmen plying the ingenious hand, and the lusty arm'. (At this date the yard employed between 400 and 500 men.) In the distance he could see the shipping in the East India Docks and the river 'glistening in the sunshine'. (fn. 9)
Dodd began his tour by inspecting the premises along the western side of the yard, beginning in the offices of the ship-draughtsmen, where working-drawings were prepared, generally on a scale of a quarter of an inch to one foot. As Dodd was able to pass from these offices directly into the mould loft, the two must have been contiguous. The mould loft was where the drawings were turned into full-size templates or 'moulds' of American deal for the shipwrights to work from. It was a large first-floor room 'about a hundred feet long and forty or fifty wide . . . and lighted by about twenty windows, ten on each side', with a flat, smooth and clean floor on which 'the draughtsman chalks a large number of lines, derived from the working drawings, but enlarged to the full dimensions of the vessel'. Dodd comments 'it is evident, at a first glance, that the chalked floor is a kind of sanctum, a place not to be defiled by the tread of dirty shoes'. (fn. 10) Beneath the mould loft one room was occupied by boys spinning the oakum which was packed into the cracks between the wooden planks in ships' hulls to keep them watertight (caulking), while an adjoining room was used as a capstan shop. Nearby was another two-storey building comprising, on the ground-floor, a copperwarehouse and, on the first floor, a sail-maker's shop, the latter 'an oblong apartment, sixty or seventy feet in length'. Copper was required both for making bolts and for the metal sheathing used to protect ships' bottoms.
Further south were buildings connected with the smithery — coal-house, smithy, and cast-metal shop, all 'black, smoky, and hot' — and next to them was an ironmongers' store. The southernmost building in the western range was a rigging-house.
Dodd had now reached the riverside and from there he followed the Thames eastwards, inspecting the series of docks and building slips which lined the yard's river frontage. First he encountered a building slip in the south-west corner of the yard, where the framework for a vessel of between 300 and 400 tons was being set up. Then a 'large well-built dry dock, nearly three hundred feet long and about twenty in depth' in which two ships, one an East Indiaman, were being repaired. This was the dry dock built by the East India Company in 1614, lengthened in 1615, to form a double dry dock, and again in 1624. A narrow strip of land separated this large dock from 'another dry-dock, smaller in size, but constructed in a similar manner', which had been built in 1630–1. Here, too, an East Indiaman was undergoing repairs. To the east was the building slip from which the 700-ton steam ship the Princess Royal had recently been launched, and adjacent to this a third dry dock constructed by the East India Company (probably in 1618) which although smaller was 'similar in every respect to the one on the opposite side of the slip'. It was occupied by a threemasted ship under repair. (fn. 11)
Dodd does not mention the building slip to the east shown on the 1843 plan but goes straight on to describe the curtailed remains of Henry Johnson's wet dock of 1660. 'Here barges and boats, laden with timber and other stores for the use of the yard, enter from the Thames, and proceed to a kind of basin in the centre of the yard, round which are quays where the goods may be landed, and the water of which serves as a mast-pond in which timber masts are kept.' (fn. 12) Immediately to the east of the entrance to the wet dock was another building slip on which a 1,000-ton East Indiaman, the Agincourt, was nearly ready for launching. Eastwards of this were three more building slips, one unoccupied, and the others with ships under construction. Beyond these was the late-eighteenth-century dry dock built by John Perry II, in which a three-masted ship was being repaired, and next to the dock, in the south-east corner of the yard, were more sawpits and another timber quay.
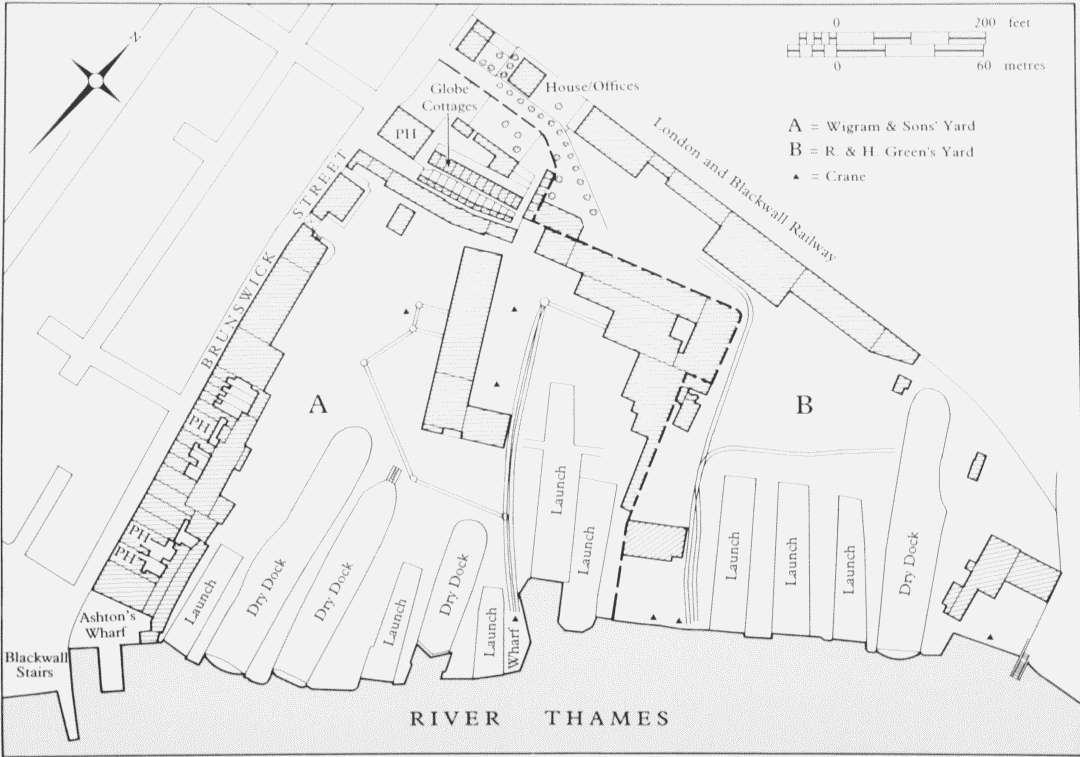
Blackwall Yard in the late 1860s. Based on the Ordnance Survey of 1867–70
From here Dodd turned inland to look at the buildings in the middle and on the northern side of the yard, starting with a coal-house and smith's shop, 'similar to those in the western range of buildings, and more contiguous to the vessels in the eastern part of the yard'. (fn. 13) Then he mentions, but does not describe, buildings 'farther on' occupied by boat builders and the shipjoiners. These are probably the deal house and joiners' shop in the north-west corner of the yard shown on the 1843 plan. Next he visited the relatively new mastmakers' shop — the mast building on the 1843 plan — a 'very large roofed building, above one hundred feet in length by seventy in width', where masts, yards and bowsprits were made (fig. 215). (fn. 14) It was sited close to the wet dock so that the masts could be floated in and out of the yard with ease. This was important because although the yard had lost possession of the great mast-house erected by John Perry on the west quay of Brunswick Wharf when the latter became part of the East India Docks, the proprietors were still able to use this facility, masts being floated round to the East India Export Dock, where ships built in the yard were masted.
Close by the mastmakers' shop there was a large detached dwelling-house within a walled enclosure, which was then occupied by Henry Loftus Wigram. (After 1843, when the yard was divided, it became the residence of Henry Green.) This was probably the house erected by Henry Johnson, senior, in the 1670s. Dodd next describes the steaming-house — presumably the kiln on the 1843 plan — where the planks of wood used in ships' hulls were steamed before being fixed in position. Steaming was carried out in square wooden trunks, about 30ft long, fitted at one end with iron doors, 'which are lifted up by balance weights, and on the opening of which planks are slid into the trunks, to be afterwards exposed to the action of steam'. (fn. 15) Before returning to the entrance Dodd noticed the long building to the west of the wet dock which contained a range of sawpits. At the southern end of this range was the clock-house which is shown in one of Dodd's illustrations. This small building was surmounted by a tall, four-sided, weather-boarded turret fitted with 'a large clock which serves as a monitor to all the workmen'. (fn. 16) Though Dodd's illustration only shows the north and west sides of the turret, it seems likely that there were in all four clock faces, one on each side. The clock turret was capped with a weather-vane.
The Yard Divided
In April 1843 the 12-year partnership agreement between the Greens and the Wigrams expired, and it was not renewed. This was hardly surprising. Throughout the 1830s the two families had been developing their own separate ship-owning businesses and their distinct and even differing interests increasingly gave rise to tensions and difficulties between the partners. These are referred to in 1837, when Money Wigram wrote to the Greens with proposals for 'settling the difference between us without reference to any other person'. The problem here concerned a South Sea whaler, which the Greens appear to have undertaken as a private commission. (fn. 17)
The division of the yard was first formally proposed in a letter from Richard Green to the Wigrams in September 1842. (fn. 18) He enclosed a plan showing a suggested partition of the property, but did not lay claim to any particular part, indeed, the Greens expressed themselves 'indifferent' as to which portion of the yard they would occupy in the future. The Wigrams' initial response was unenthusiastic. They thought that any separation 'must bring an increased competition disadvantageous to both properties, as was exemplified when Mr Wells and Mr Perry carried on separate businesses', and they countered by offering to sell their share in the property to the Greens. (fn. 19) Richard Green's legal adviser urged him to take up this offer and, if necessary, acquire a new partner, because a divided yard would lead to rivalry and competition, 'most harassing to your mind, and perhaps injurious to your health'. (fn. 20) But the Wigrams changed their minds soon afterwards, and in November 1842 they agreed to a partition, electing to take the upper or western sector. Legal instruments effecting this division were executed on 23 December 1842, and the yard was physically divided by a brick wall, reputedly built overnight, to separate the two businesses (fig. 210). (fn. 21)
The Western Yard, 1843–1991
The western half of the yard, taken over by Wigram & Sons, was the 'historic' yard, where the docks and many of the buildings dated from the seventeenth century. Some of them were in need of repair, as a letter from Money Wigram to the Greens in March 1843 shows. The clock-house, coach-house, stables and sheds all required attention, as did the paving of the yard, the roof slates of the mansion house, and the greenhouse. Refurbishment of all three dry docks, identified as 'the double dock, the middle dock and the kiln dock', was undertaken at the same time as the repairs to the buildings. (fn. 22) Between 1843 and the mid-1870s, when shipbuilding ceased in this portion of the yard, the historic features were not greatly altered, apart from the infilling of Johnson's wet dock, although a whole range of new workshops was erected in the north-east corner of the yard (see fig. 211).
Although the first ship to be built in Wigram's Yard was a traditional wooden warship, HMS Terpsichore, launched in 1847, the firm quickly became involved in the production of iron ships, and the second vessel built there, also launched in 1847, was an iron paddle-steamer, the 1,782-ton Indus. It has been suggested that Money Wigram's wish to concentrate on the building of iron ships was one of the reasons for the break-up of his partnership with the Greens. (fn. 23)
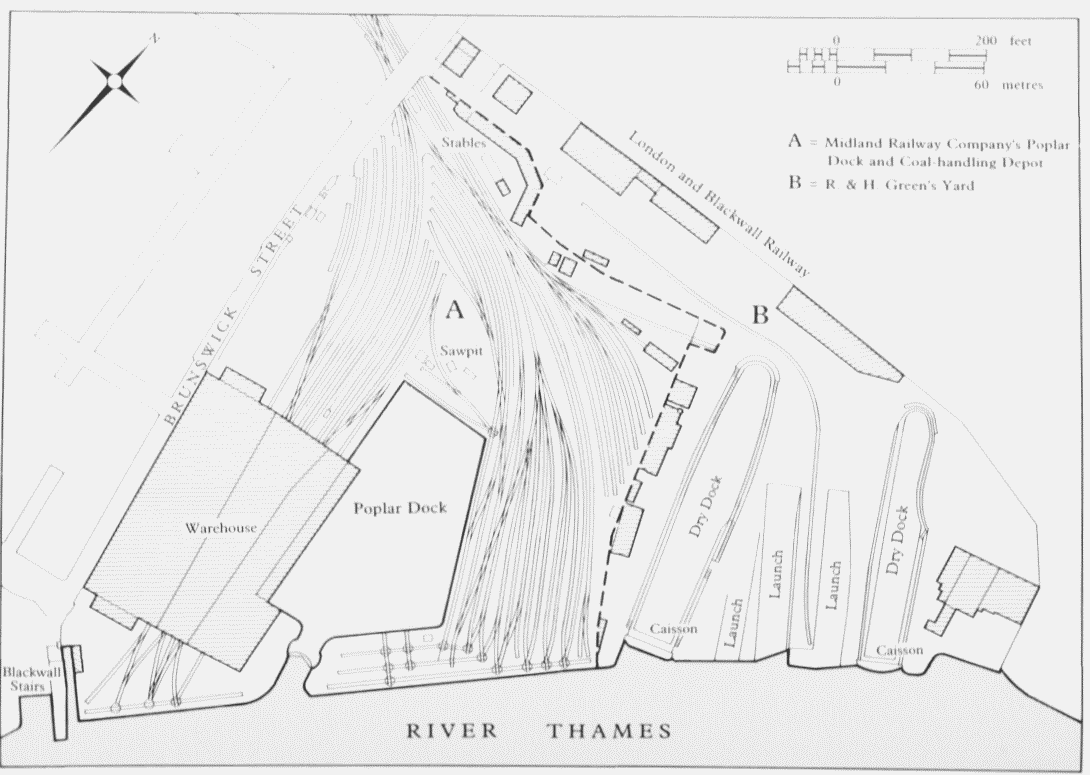
Blackwall Yard and the Midland Railway's Poplar Dock in the mid-1890s. Based on the Ordnance Survey of 1895
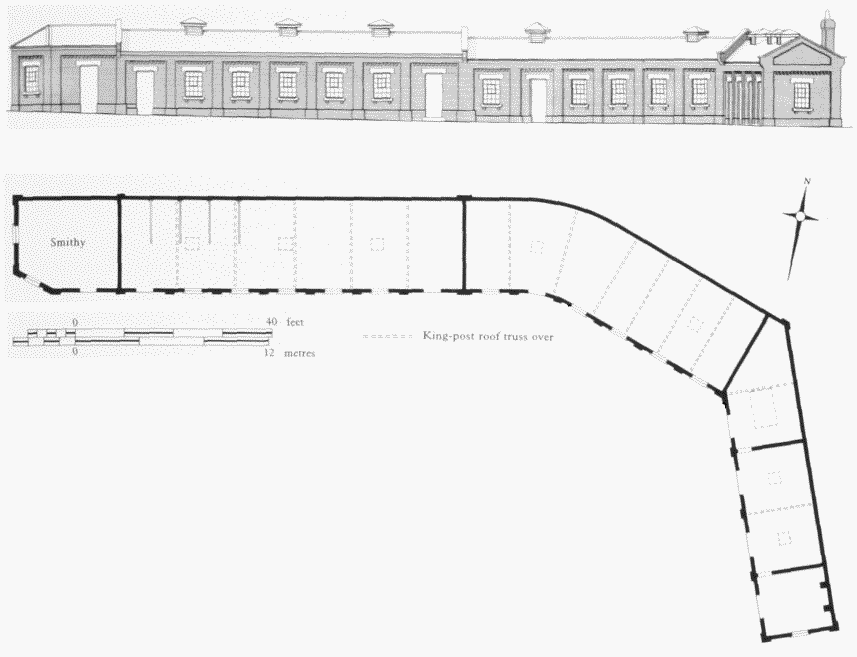
Stables built by the Midland Railway at Poplar Dock, Blackwall Yard, in 1881–2, south elevation and plan. Demolished
In the early 1860s the remains of Johnson's wet dock disappeared altogether, being replaced by a building slip for one of the largest ships ever constructed at Blackwall (fig. 211). (fn. 24) This was HMS Crocodile, an Indian troopship of 4,173 tons, launched in 1867. Shipbuilding continued in the yard until 1876, when the Kent, the last ship to be built by Wigram & Sons, was launched.
In 1877 Wigram & Sons sold the Western Yard to the Midland Railway Company for £80,268, (fn. 25) and over the next five years the historic dockyard was completely transformed. Nearly 250 years after the East India Company had launched its first ship from here, shipbuilding on this site came to an end. The three dry docks and the shipbuilding slips disappeared beneath a new wet dock, and all the old buildings associated with the yard, including the mansion house, the Globe tavern and Johnson's almshouses, were swept away. Even the name was changed, from Blackwall Yard to Poplar Dock (fig. 212).
The Midland Railway wanted the site for a modern collier dock and coal-handling depot, where coal would be brought in by rail and transhipped into lighters for delivery to riverside establishments and for bunkering steamships. (fn. 26)
The lengthy and expensive conversion of the site (fn. 1) was carried out between 1877 and 1882 under the supervision of the Midland Railway's own engineer, John Underwood, who was also responsible for the design of the project. (fn. 28) There were four main elements in the scheme: the rebuilding of the river wall; the excavation of the new dock; the erection of warehouses and ancillary buildings; and the construction of a branch line to connect the site with the London and Blackwall Railway. In September 1877 the contract for the engineering and excavation work for the river wall and the dock was awarded to Merritt & Ashby of London Wall, who had tendered at £70,629. The costliest part of this work was the construction and fitting of the dock entrance passage, estimated at over £32,500. (fn. 29) Work began in March 1878 with the building of a coffer dam. By June excavations were in progress and the dock was completed in December 1879. It was more than 25ft deep, with walls of Staffordshire blue bricks coped with granite blocks. (fn. 30)
On the west side of the dock, two warehouses were built for the storage of coal. They formed two parallel ranges separated by railway sidings under an iron roof. The larger, western, warehouse contained three storeys plus a basement, and the eastern warehouse two storeys and a basement. Both were built of brick and iron and had slate-covered roofs; in the basements the walls were faced with Staffordshire blue bricks. The ground, first and second floors were designed to be fireproof, and were constructed with a lattice of iron girders supported on iron columns (Plate 97b, 97c). Iron was also used in the lintels of the windows. On the eastern wall of the smaller warehouse, next to the dock, there was an iron awning which extended over the water to allow the loading of coal into barges to take place under cover (Plate 97a).
Both warehouses were built by Merritt & Ashby at a cost of £30,486, with ironwork supplied by Richards & Sons of Leicester, at a tendered price of £16,516. (fn. 31) As work progressed, additional ironwork was provided by the local firm of Westwood & Baillie, which also supplied the iron awning for the smaller warehouse (at a cost of £875). and the iron bridge at the north end of the dock. (fn. 32) In all, over 8,000 tons of iron were used in the construction of the warehouses and sheds. (fn. 33)
Among the various ancillary buildings erected near to the dock was a range of stables, with stalls for 22 horses, two loose boxes, harness room, a straw-shed and a manure pit (fig. 213). Built by James Garlick, at a cost of £1,786, they were erected against the curving northern boundary of the former Globe Yard, which accounts for their unusual configuration. (fn. 34) On the west side of Brunswick Street the Midland Railway built a goods office and a hydraulic pumping station (see page 626). The latter supplied the hydraulic power for operating the dock gates and coal tipplers, and for moving the goods within the warehouses. All of these buildings, as well as the warehouses, exhibited architectural characteristics associated with the Midland Railway, including intricate and decorative ornamentation of the brickwork and interesting use of iron in the windows.
The site of the old wet dock was covered by railway tracks and sidings, connected to the London and Blackwall Railway by a branch line which joined the main line a short distance to the west of Poplar Station. (fn. 35)
Poplar Dock was badly damaged by enemy action during the Second World War. The cost of returning it to working order was estimated at £20,000, and the Ministry of War Transport decided that this expenditure could not be justified, as it had no intention of using the dock during the war. In effect it sanctioned the abandonment of the dock. (fn. 36) From the late 1950s the yard was occupied by Charringtons, who filled in the dock, demolished the warehouses, concreted over the surface, and used the site for the storage of fuel oil. In the late 1950s a piece of ground in the north-east corner of the former yard was appropriated as a site for the sculpturally striking ventilation shaft of the second Blackwall Tunnel (Plate 110c). Charrington's occupancy of the site continued until the late 1980s. (fn. 37) With the removal of the stable range in 1988, the only surviving parts of the Midland Railway's building works at Poplar Dock are a short length of brick wall on the east side of Blackwall Way (the former Brunswick Street), and the hydraulic pumping station at the corner of Blackwall Way and Duthie Street.
The Eastern Yard, 1843–1991
When R. & H. Green took over the eastern portion of Blackwall Yard in 1843, it contained three building-slips and one dry dock, but the partition of the property had deprived their part of the yard of some basic facilities, not least an entrance gate. Soon after taking possession, therefore, the Greens made a proper entrance into their yard from Brunswick Street, just south of Poplar Station; subsequently they erected a range of workshops and premises along the north boundary of the property, next to the railway (fig. 211). These included a three-storey brick office building, domestic in appearance but containing an oversized entrance hall and open-well staircase (Plate 96b, 96c; fig. 214). Probably erected in the 1840s, this building survived until the late 1980s.
Among other changes, the Greens also removed Johnson's 'new house' of the 1670s, and the nearby smiths' shops, the latter in order to extend the dry dock. Known as the eastern (or sometimes the lower) graving dock, this was the late-eighteenth-century dry dock built by John Perry II. Between 1843 and 1867, R. & H. Green extended the dock by about 100ft from its original length of 210ft, while at the same time reducing the width (see figs 210 and 211). By 1882 it had been further extended to 335ft. It was then 62ft wide, with a wooden bottom, brick sides and head, and was closed by a wooden caisson, the last being replaced in iron before 1904. (fn. 38)
During the Crimean War the yard became an important supplier of ships for the Navy, building 14 gunboats of 200 tons and 11 other naval vessels during the conflict. (fn. 2) Always a traditionalist in shipbuilding, Richard Green continued to build wooden ships until his death in 1863. Indeed, it was not until 1866 that the first iron ship built by the firm, the 364-ton Superb, was launched. By then the era of wooden ships was coming to an end, and the yard was adapted to produce a variety of iron ships. (fn. 39)
A major undertaking at Green's Yard in the 1870s was the construction of a large new graving dock, begun in February 1876. The engineers for this were Kinipple & Morris of Westminster and Greenock, graving-dock specialists, and the contractors George Baker & Son of Stangate, Lambeth. (fn. 40) The excavations of the whole of the site were taken down to 12ft below high-water level. A coffer dam was erected to shut out the water from the site and trenches were then sunk along each side of the excavation, to construct the foundations of the side walls (Plate 95a). The side walls were built of lias-lime concrete and Portland cement, and were faced with granite ashlar in 8in. courses. When the sides were complete, the centre of the dock was excavated. There were three layers of material: lias-lime concrete at the bottom, a 15in. layer of Portland-cement concrete above that and finally 6in. and 9in. paving slabs were bedded into the Portland concrete to form the finished bottom of the dock (Plate 95b). The completed work was said to have 'the appearance of a well-dressed street crossing'. (fn. 41) The dock was closed by an iron floating box caisson 67ft long, 10ft wide and nearly 29ft deep, designed by W. R. Kinipple. (fn. 42)
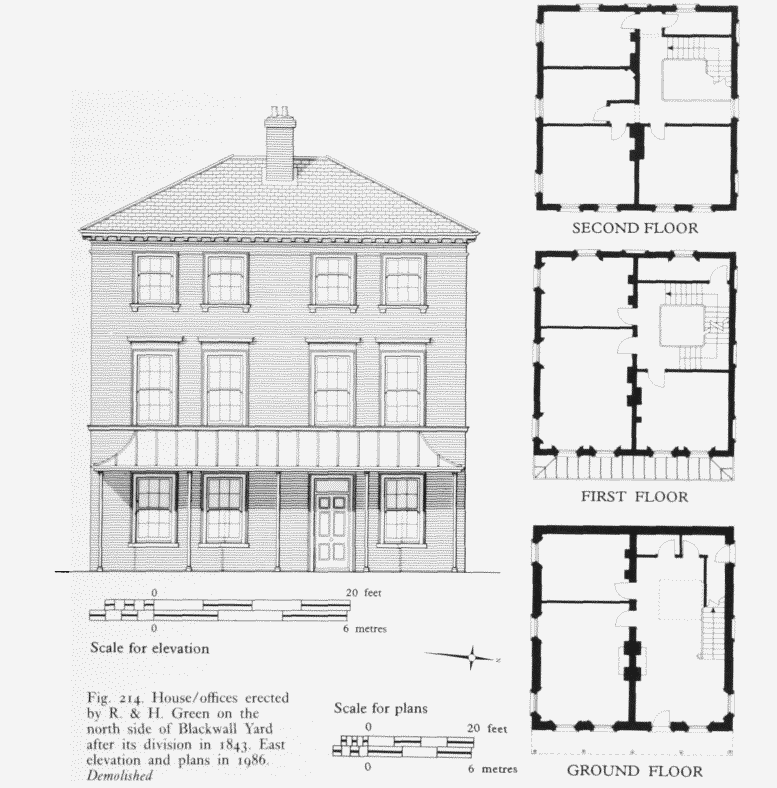
House/offices erected by R. & H. Green on the north side of Blackwall Yard after its division in 1843. East elevation and plans in 1986. Demolished
Associated buildings, engine- and boiler-houses, were situated to the west side of the dock about 30ft away from the coping. They were built of brick with hammerdressed granite ashlar facings. (fn. 43) The pumping machinery (supplied by James Watt & Company of the Soho Foundry, Birmingham) consisted of a main pump of the double-acting plunger type driven directly off the engine shaft, as well as a drainage pump and two boilers.
In March 1878 Engineering reported that 'the new graving dock of Messrs R. and H. Green, the eminent shipowner and shipbuilders of Blackwall, is now rapidly approaching completion and is expected to be opened early next month . . . [it] is entirely faced in granite, and is probably one of, if not the finest private graving dock in the world'. (fn. 44)
The 'new' or upper graving dock opened in May 1878. It was 410ft long, 65ft wide at the entrance, and 23ft deep at the sill. (fn. 45) The width of the dock increased from the entrance towards the head. At a point about 136ft from the meeting face of the invert, there was a 'break' where stairs and a timberslide (for ease of movement of building materials) were built into the east wall (Plate 95b). In 1894 it was lengthened to 471ft, the extended head being faced with bricks rather than ashlared granite. (fn. 46)
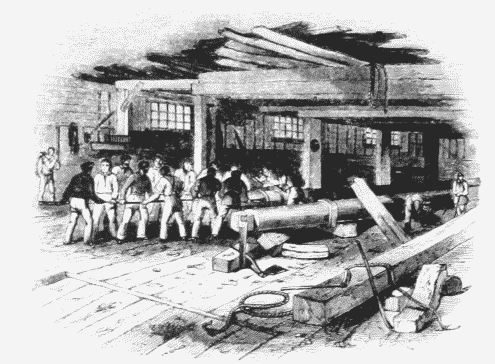
The interior of the mastmakers' shop at Blackwall Yard in 1841
By the time of Henry Green's death in 1876 control of the firm had already passed into the hands of his son Henry Green, junior, and a nephew, Joseph Fletcher Green. It was incorporated in 1894, under the name of R. & H. Green Ltd, and continued to build ships at Blackwall until 1907, although by that date the Thames shipbuilding industry was in decline. In 1910 R. & H. Green Ltd amalgamated with Silley Weir & Company, a relatively new shipbuilding enterprise, and, as R. H. Green & Silley Weir Ltd, the company grew rapidly until the outbreak of the First World War, concentrating on repairing vessels. Throughout the war the firm constructed and repaired munitions ships, minesweepers, hospital ships and destroyers, their contribution to the war effort being acknowledged by a visit from George V in November 1917. (fn. 47)
After the war a major programme of building and refurbishment was begun at the yard. The most important undertaking was the erection of a huge corrugated ironand-steel marine engineering shop, constructed on a site formerly occupied by three ship launches, between the two graving docks. Designed in 1915, by Messrs Clarkson of Poplar, this building was erected in a slightly modified form in 1918–20 by Braithwaite & Company, engineers of Victoria Street, Westminster, and West Bromwich. (fn. 48) Nearly 350ft long, over 100ft wide at its southern end, and nearly 60ft high, it dominated the yard until its demolition in the late 1980s (Plate 96a).
A new two-storey store shed was built in 1919, but plans for new offices were set aside in favour of taking a 21-year lease of the Brunswick Hotel, on the adjacent Brunswick Wharf, which the company occupied as offices and a canteen. Further workshops, a garage, compressor house, joiners' shop and timber-drying shed were built in 1921–2. (fn. 49)
The wall on the river-front of the yard was bombed during the Second World War and was repaired in 1943. It appears, however, that the graving docks and engineering workshops escaped damage. In 1958 alterations were carried out to the main entrance, principally to improve access to the second Blackwall Tunnel worksite. (fn. 50)
In 1977 the failing company merged with the London Graving Dock Company Ltd to form River Thames Shiprepairers Ltd, a division of the nationalized British Shipbuilders, the works at Blackwall being known as Blackwall Engineering. British Shipbuilders was wound up in 1982, but the yard continued in the occupation of Blackwall Engineering until 1987. (fn. 51)
The upper graving dock of 1878 remained in use until closure; in 1989 it was partially filled in and the new Reuters building was constructed astride the site (see page 721). The late-eighteenth-century eastern dry dock one of the earliest remaining on the Thames — was refurbished in 1991–2 and cut back to its original length. It is constructed of brick and stone, with the usual stepped bottom, the entrance being faced with blocks of ashlared granite. The present caisson gate is made of mild steel and probably dates from c1950. (fn. 52)