A History of the County of Berkshire: Volume 4. Originally published by Victoria County History, London, 1924.
This free content was digitised by double rekeying. All rights reserved.
'Parishes: Buckland', in A History of the County of Berkshire: Volume 4, ed. William Page, P H Ditchfield (London, 1924), British History Online https://www.british-history.ac.uk/vch/berks/vol4/pp453-460 [accessed 30 April 2025].
'Parishes: Buckland', in A History of the County of Berkshire: Volume 4. Edited by William Page, P H Ditchfield (London, 1924), British History Online, accessed April 30, 2025, https://www.british-history.ac.uk/vch/berks/vol4/pp453-460.
"Parishes: Buckland". A History of the County of Berkshire: Volume 4. Ed. William Page, P H Ditchfield (London, 1924), British History Online. Web. 30 April 2025. https://www.british-history.ac.uk/vch/berks/vol4/pp453-460.
In this section
BUCKLAND
Bocheland (xi cent.); Bochelanda (xii cent.); Boclonde, Bokeland, Bukeland (xiii cent.).
Buckland parish contains 4,505 acres, of which 1,762 acres are arable land, 1,884 acres permanent grass and 268 acres woods and plantations. (fn. 1) The village is situated a little to the north of the main road from Faringdon to Abingdon on high ground, which slopes down to the Thames. There is a tradition that an almshouse, founded about 1240, once stood in the village in a place now called Warnfords, near the parish pound.
Buckland House, west of the village, is the seat of Sir Maurice FitzGerald, bart. (the Knight of Kerry), C.V.O. It was built in 1757 after the designs of John Wood, architect, of Bath. It is a large rectangular building three stories high with lower side wings and is faced with stone. The front has a central facade of four Corinthian columns surmounted by a pediment and resting on a rusticated lower story. The main roof is hipped and a band of carving is carried round the building just below the main cornice.
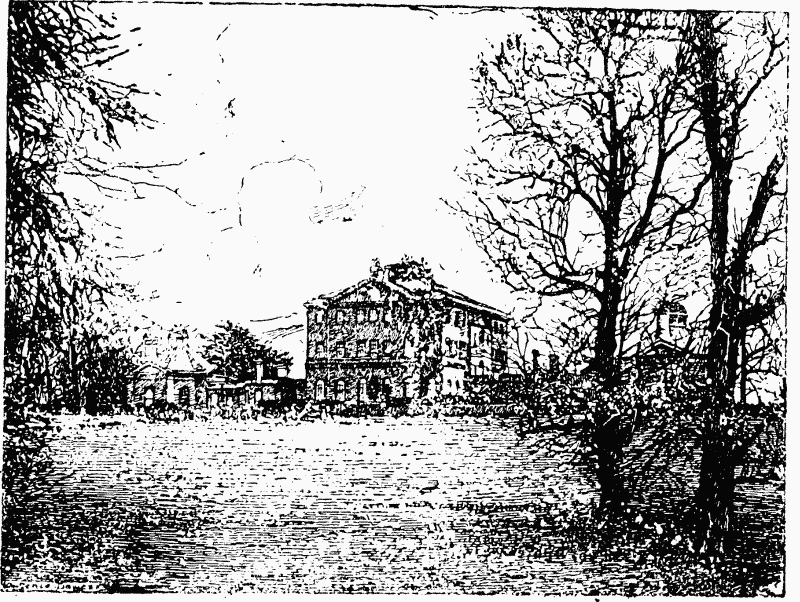
Buckland House
On the north side of the house is a deer park of 150 acres and a lake of 48 acres. In the park stands a modern Roman Catholic church, built in the 14th-century style, consisting of a chancel, north chapel, nave, south porch and western bellcote.
The old house, now used for stabling, adjoins the parish churchyard on the north. It is a rectangular block of the 16th century, fronting east and two stories high. The west side is entirely modern, but the east side has a bay window in the centre with transomed and stone-mullioned lights. It has a stone cresting or balustrade, with pinnacles at the ang'es and terminals over each baluster. A three-light transomed window flanks the bay on either side, but the rest of the front is of pseudo-Gothic character. The rebus of Yate remains in the glazing of one of the windows.
Barcote Manor, 2 miles west of the village, was built by Lady Theodora Guest in 1884 in the Tudor style. It is the property and residence of Mr. Archibald Thornton West, J.P.
Carswell House, a mile west of the village, is the residence of Mr. Francis M. Butler. It is a gabled building, partly of the early 17th century, with large modern additions in the same style. The windows are stone-mullioned with square labels.
The soil is a rich sandy loam and the subsoil Corallian Beds and Oxford Clay. The chief crops are the usual cereals and roots. The common lands of Buckland were inclosed in 1803. (fn. 2) There is a Baptist chapel in the village.
Manors
In the reign of Edward the Confessor BUCKLAND was the seat of Ulvric Chenp. In the reign of William the Conqueror Bishop Osbern asserted that it belonged to the fee of his bishopric, but at the time of the Domesday Survey the question as to the bishop's right was not yet decided, the case having been sent before the king. The estate was assessed at 8 hides, contained a mill, four fisheries and a dairy farm producing 10 weys of cheese a year, and was worth £8. (fn. 3) The bishop held Buckland in demesne at Domesday, but it appears to have been acquired later by the descendants of Hugh de Buckland, who held another estate about this date in Buckland (q.v.) under Abingdon Abbey. (fn. 4) William de Buckland, probably his great-grandson, was seised of this main manor towards the end of the 12th century, (fn. 5) when he granted land in Barcote, which was held of the barony of Buckland, to William de Meletune. (fn. 6) He died about 1215, leaving as his heirs his three daughters—Maud, the wife of William Davranches; Hawise, the wife of John de Boville, and Joan, the wife of Robert de Ferrers. (fn. 7) On the partition of the property Buckland fell to the share of the first-named. Her husband died in 1230, (fn. 8) and six years later all the Davranches estates passed to Hamo de Crevequer, who had married Maud, the only daughter and eventually sole heir of William Davranches and Maud. (fn. 9) In 1245 Hamo and Maud granted the manor to their daughter Agnes and her husband John, the son of Henry de Sandwich, and the heirs of their bodies, with reversion to themselves and their heirs. (fn. 10) Hamo de Crevequer was seised of the manor at his death about 1262, although Agnes was still alive. (fn. 11) The heirs to the estates of his wife Maud were his daughters Agnes, Eleanor, married to Bartholomew de Kyriol, Isabel, the wife of Henry de Gaunt, and Iseult, the wife of Nicholas de Lenham. (fn. 12) Buckland was assigned to Iseult, but she died soon after her father, leaving a son and heir John, aged twelve, and in 1263 the wardship of her lands and heirs was delivered to Eubold de Montibus. (fn. 13) Eubold in 1266 granted the manor to Philip Basset to hold until the coming of age of John de Lenham. (fn. 14) John was in possession in 1276, in which year he claimed the assize of bread and ale and free warren in his lordship of Buckland. (fn. 15) He died in 1317, leaving as his heir his son John, (fn. 16) upon whom he had settled four years previously certain lands and tenements in the manor on the latter's marriage with Maud the daughter of John Maltravers. (fn. 17) Maud, who had survived her husband, (fn. 18) died in 1349, (fn. 19) when the manor passed to her daughter Eleanor, then the widow of Sir John Giffard. (fn. 20) In or about 1352 Eleanor settled the manor upon John de Stradeling in fee-tail, with contingent remainder to Edward the son of Peter de Stradeling and to her right heirs. (fn. 21) She was still alive in 1360, (fn. 22) but probably died about 1366. (fn. 23) Robert de Lenham, justice of the peace for the county in the reign of Richard II, (fn. 24) was her heir, as grandson of Richard, her father's brother. (fn. 25) He is found at various times between 1367 and 1374 suing Sir Thomas Bessels and Katherine his wife for the manor they held in Buckland on the ground that he was descended from Agnes and John de Sandwich, representing that Iseult wife of Nicholas de Lenham was daughter of Agnes, and therefore granddaughter and not daughter of Maud de Creverquer. (fn. 26) He did not succeed in his lawsuit, the jury deciding in favour of Thomas Bessels as son of Geoffrey, son of Elizabeth, daughter of John, son of William Davranches and Maud daughter of William de Buckland. (fn. 27) The next mention found of the principal manor is in 1428, when Thomas Chaucer was returned as holding one fee in Buckland formerly belonging to Maud de Lenham, (fn. 28) and from a later document it appears that he had purchased it from William Fitz Waryn, Thomas Estbury, Thomas Somerton and Thomas Coventre, obviously trustees. (fn. 29) Thomas Chaucer died seised of the manor in 1434, (fn. 30) his heir being his daughter Alice, the wife of William Earl of Suffolk. (fn. 31) From her it passed in succession to her son John Duke of Suffolk and her grandson Edmund Duke of Suffolk, (fn. 32) but was forfeited by the latter on his attainder and execution in 1513. (fn. 33) Henry VIII granted it to Charles Brandon, created Duke of Suffolk in 1514, but in 1535 the duke exchanged it for other property with the king. (fn. 34) It was to this connexion with the Dukes of Suffolk that the manor owed its later name of DUKE'S MANOR. In 1544 Henry VIII sold the manor for £1,408 14s. 7d. to John Yate, the son and heir of James Yate of Buckland. (fn. 35) John Yate died at Buckland in 1578 and was succeeded by his son Edward Yate, (fn. 36) who died in 1596, leaving a son and heir Edward. (fn. 37) This Edward was made a baronet in 1622 (fn. 38) and died in 1645, being succeeded by his son and heir Sir John Yate. (fn. 39) In 1690, (fn. 40) on the death unmarried of Sir John Yate, grandson of the last-named Sir John Yate, the manor passed to the Throckmorton family by the marriage of his only sister Mary with Sir Robert Throckmorton, bart., of Coughton and Weston Underwood. (fn. 41) It remained with the Throckmortons until 1910, (fn. 42) when it was sold by Sir Nicholas William George Throckmorton, bart., to Sir Maurice FitzGerald, bart.
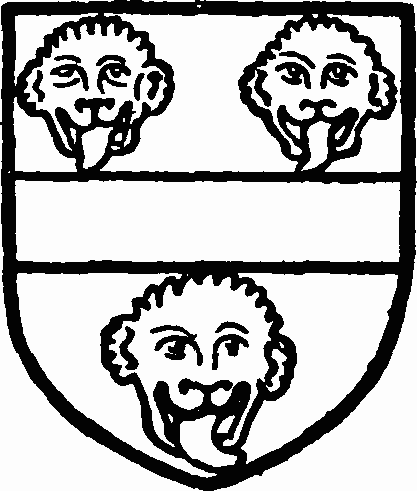
De la Pole, Duke of Suffolk. Azure a fesse between three leopards' heads or.
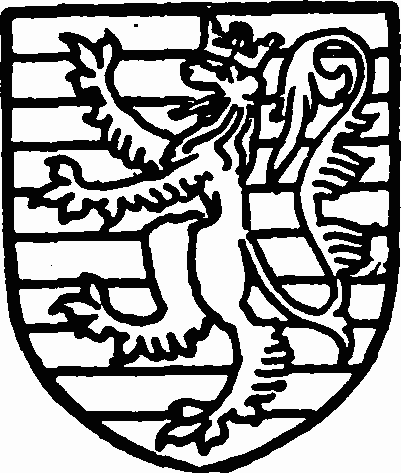
Brandon, Duke of Suffolk. Barry of ten pieces argent and gules a lion or with a crown party gules and argent.
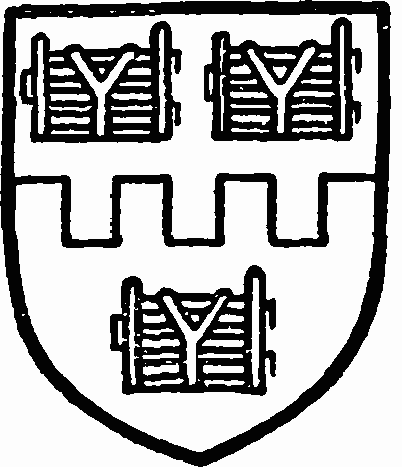
Yate of Buckland, baronet. Party fesse-wise and battled argent and sable with three gates counter coloured.
There was a mill in the manor in 1085, (fn. 43) and a water-mill is included in an extent of the manor taken in 1317. (fn. 44)
At the time of the Domesday Survey William Count of Evreux held in Ganfield Hundred two small unnamed estates, (fn. 45) which were clearly both in Buckland parish. The first had been held by Ulwin in the reign of Edward the Confessor and the second by four freemen. (fn. 46) These two holdings were granted by the count and Helewis his wife to Noyon Priory, and this gift was confirmed by their grandson Simon Count of Evreux between 1140 and 1157. (fn. 47) The Prior of Noyon at an early date granted this estate to the lords of the main manor of Buckland to hold at an annual rent of 40s. Hamo de Crevequer is returned by the Testa de Nevill as holding a certain part of the vill of Buckland of the prior, (fn. 48) and from this time onward the history of this estate is identical with that of the main manor.
The manor of Buckland, which was afterwards distinguished by the name of ST. JOHNS owing to its possession by the Prior and brethren of St. John of Jerusalem, was in origin the 10 hides of land in Buckland which King Edwy granted to Elfeah in 957. (fn. 49) Elfeah is said to have granted them to Abingdon Abbey, (fn. 50) and in 1086 the estate, then assessed at 5 hides only, was held by the abbey in demesne. (fn. 51) Hugh de Buckland, who was Sheriff of Berkshire and several other counties, was the tenant of the estate under Abingdon in the reign of William Rufus. (fn. 52) Either he or one of his descendants seems to have granted the manor in free alms to the Prior and brethren of St. John of Jerusalem, who were seised of one fee in Buckland of the fee of the Abbot of Abingdon at the beginning of the 13th century. (fn. 53) The prior and brethren continued in possession of the estate until the dissolution of the order. (fn. 54) In 1545 Henry VIII granted it to John Yate, (fn. 55) who the year before had obtained a grant of Duke's Manor. From this date St. John's Manor follows the descent of Duke's Manor (q.v.).
An estate in Buckland called WEST HALL (fn. 56) seems to have been held of the main manor by the service of half a knight's fee. (fn. 57) Matthew Bessels died seised of it in 1296 in right of his wife Elizabeth, (fn. 58) and it is therefore probable that it had formed part of the possessions of her father, John Davranches, described in 1252 as the son of Joan de Ferrers, daughter of William de Buckland. (fn. 59) He died in 1257, leaving three daughters and co-heirs, Joan, Margaret and Elizabeth. (fn. 60) The estate remained in the family of Bessels of Bessels Leigh for a long period, ultimately passing with Bessels Leigh and Carswell after the death of Sir William Bessels in 1515 to the Fettiplaces. (fn. 61) Its subsequent history is given under Carswell (q.v.).
The manor of CARSWELL (fn. 62) (Kerswell, xiii cent.; Karswell, Craswelle, Cassewell, xiv cent.) was held of the St. Philiberts by a younger branch of the family as of their manor of Cresswell in Bray. (fn. 63) Cresswell in Bray afterwards passed to the Dean and Canons of Windsor, and this manor was subsequently held of that body. (fn. 64)
In 1316 Carswell was in the possession of Hugh de St. Philibert, (fn. 65) being held by him of John de St. Philibert for one knight's fee. (fn. 66) In 1350 Sir John de St. Philibert granted an annuity of 10 marks from it to Richard Hake, (fn. 67) afterwards in 1353 granting it for life to Richard Hake to hold at a rent of 10 marks, and at the same time settling the reversion upon Edward III and his heirs. (fn. 68) In 1355 Richard Hake, in return for 40 marks, released his estate in the manor to the king on condition that the king continued to pay the 10 marks rent to Sir John during Richard's life, (fn. 69) and in 1358 there was a final quitclaim of the manor by Sir John and Margaret his wife. (fn. 70) From Edward III Carswell passed to Richard II, and was in 1382 granted for life to Queen Anne. (fn. 71) In 1383 the queen granted it for life to her chamberlain, Sir Richard de Abberbury, (fn. 72) and in 1385 the king granted him the reversion in fee of this and another manor 'in compensation for the loss he had sustained by selling his manors of Shoreham and Tadham to support the King's estate in his youth.' (fn. 73) In 1393 it was sold by Sir Richand de Abberbury to Katherine Bessels and her son Sir Peter, (fn. 74) who were already in possession of West Hall in this parish. Sir Peter died seised of the manor in 1426, his heir being his second cousin Robert Craumford, (fn. 75) but by his will he had directed that all his property should be sold by his co-feoffees in alms for his soul. The history of this manor, like that of Bessels Leigh, is at this date somewhat involved, because of the dishonest action of the trustees, (fn. 76) but by 1428 the fourth part of a fee in Carswell, formerly belonging to John de St. Philibert, was stated to be in the possession of Thomas Bessels, (fn. 77) who was a distant relation of Sir Peter. He died in 1458, leaving a son and heir William, (fn. 78) but the manor passed to his widow Clemence, upon whom it had been settled. Clemence subsequently married John Nowers. (fn. 79) William Bessels, son of Thomas and Clemence, died seised of the manor in 1515. His heir was his daughter Elizabeth, who married first Richard Fettiplace and secondly Richard Eliot. (fn. 80) Carswell then descended in the Fettiplace family until 1584, (fn. 81) when it was sold by Bessel Fettiplace to John Southby, senr. (fn. 82) John Southby died in 1599, his heir being his grandson John, the son of his eldest son John, but the manor passed to his second son Richard, (fn. 83) upon whom it had been settled in 1594 on his marriage with Jane, the eldest daughter of Edward Keate of East Lockinge. (fn. 84) Richard died seised of the manor of Carswell in 1604, leaving a son John, aged eight. (fn. 85) This John was J.P. for Berkshire, sheriff of the county in 1646–7 and M.P. for Berkshire in 1654–6. (fn. 86) He died in 1683, and was succeeded by his son Richard, who was buried at Buckland 7 January 1703–4. (fn. 87) John Southby, the son and successor of Richard, died in 1741, and was followed by his son Richard, who died in 1750. (fn. 88) Edward, the son and heir of Richard, died in 1793, aged eighty-one, and the estate passed to his brother Henry, who on his death in 1797 left it to his nephew Thomas Hayward, the son of his sister Bridget and the Rev. John Hayward, rector of Withington (co. Glouc.). (fn. 89) Sir Thomas Hayward's sole surviving daughter Elizabeth married Thomas William Chamberlain Perfect, and died in 1801, after the birth of her son Thomas. (fn. 90) Her husband assumed by sign manual 1 November 1822 the surname and arms of Hayward Southby, and left the estate to his son Thomas Hayward Southby, who was long resident at Carswell, dying in 1889. (fn. 91) He married in 1835 Elizabeth, the only daughter of Charles St. Barbe of Lymington, who did not long outlive him, and the estate passed to their only surviving child, Elizabeth Hayward Southby. (fn. 92) She sold the manor in 1892 to Mr. William Niven, who had occupied it for two years as tenant, and in 1902 the latter conveyed it to his son Mr. W. E. Graham Niven. (fn. 93) He sold it in 1912 to Mrs. J. L. Butler.
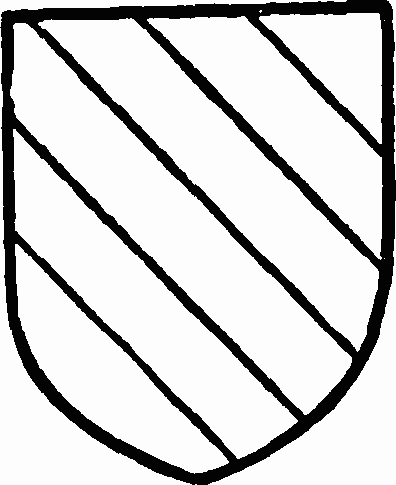
St. Philibert. Bendy argent and azure.

St. George's, Windsor. Argentacross gules.
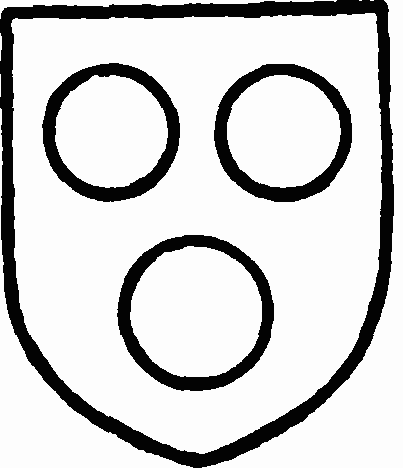
Bessels. Argent three roundels gules.
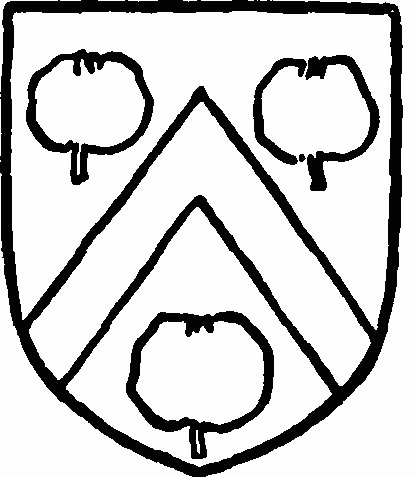
Southey of Carswell. Or a cheveron between three apples gules.
The manor of BARCOTE (Berekote, xii cent.; Bercot, xiii cent.; Bercott, xvi cent.; Bearecourt, xvii cent.) was included in the main manor of Buckland at the time of the Domesday Survey, and was afterwards held of it by the service of the quarter of a knight's fee. (fn. 94) It first occurs in a charter of the end of the 12th century, by which William de Buckland granted a virgate of land there to William de Meletune. (fn. 95) A dispute as to whether the manor of Barcote was held for the quarter of a knight's fee of John de Boville and Hawise his wife as of their manor of Radcot (co. Oxon.) or of William Davranches and Maud his wife as of their manor of Buckland was settled in 1224 in favour of William and Maud. The manor was then in the possession of Isabel, the wife of Richard Mauduit and sister of John de Boville. (fn. 96) Soon afterwards it is found in the hands of William de Holcott or de Barcote, (fn. 97) the ancestor of a family which held it for nearly 400 years. In the south transept of Buckland Church is the Holcott tablet, on which is inscribed a list of thirteen Holcotts, with a date to each name, but it is difficult to say how far this list is an accurate one. Between 1260 and 1270 the manor was in the possession of John de Holcott. (fn. 98) The heir of John de Holcott was the owner in 1316. (fn. 99) Fulk de Holcott was the lord of the manor in 1356, and in that year granted Barcote to Richard de Preston, citizen and ropemaker of London, and Alice his wife. (fn. 100) According to the Holcott tablet Fulk died in 1372, and three years later by inquisition it was ascertained that he had alienated the manor without licence. (fn. 101) In spite of this, the same year the king committed the custody of the manor to Richard de Preston. (fn. 102) This grant was apparently for life only, for in 1400 John de Holcott, called 'of Barcote,' obtained a general pardon from the king, with restitution of his lands and goods. (fn. 103) He was succeeded before 1428 (fn. 104) by Richard de Holcott. (fn. 105) The date of his death is unknown, (fn. 106) but he left a benefaction of 12d. to the church annually, with bread and ale to the clerk for ringing the bell on the day of his obit—17 January. (fn. 107) His son Richard died in 1503, and was succeeded by his son Robert. (fn. 108) On the death of Robert in 1520 Barcote passed to his son John, (fn. 109) who died in 1558, leaving a son and heir William. (fn. 110) This William, according to Lysons, 'was a man of very singular character. He was imprisoned for his religion in the reign of Queen Mary, but, to escape the fire, subscribed the articles. After the Reformation he became a zealous lay preacher, and was accustomed to mount the pulpit in a velvet bonnet and damask gown, and sometimes with a gold chain. His will, which is very quaint and whimsical, directs his heart to be buried at Buckland.' (fn. 111) On his death in 1575 he bequeathed his manor and park of Barcote to his nephew Thomas Hotchinson. (fn. 112) The latter sold the estate in 1586 to Sir Lionel Duckett, citizen and alderman of London, for £5,500. (fn. 113) From him it passed to Thomas Duckett, who in 1597, intending 'to travayle unto the parts beyond the seas,' conveyed the manor to Roger Owen and Allen Duckett on trust that they should sell it for £2,000, and pay the money to him on his return. (fn. 114) It was apparently purchased by Roger Owen, for in 1610 it was settled by him on his brother Sir William Owen and the latter's wife Ellen, and was sold by them in 1618 to Sir Henry Marten and Elizabeth his wife. (fn. 115) From this date Barcote followed the descent of the manor of Hinton Waldrist (q.v.) for a long period, being in 1813 in the possession of Mrs. Loder, the widow of Charles Loder. On her death it passed, in accordance with his will, to Charles Stevens of Kencott (fn. 116) (co. Oxon.), and afterwards came into the possession of Lady Theodora Grosvenor, who sold it about 1879 to Mr. William West. His son Mr. Archibald Thornton West is the present owner.
A small estate in NEWTON (Niwetone, xi cent.; Niwenton, Newentona, xiii cent.) may be identified with the 2 hides in Marcham Hundred which had belonged to Alric in the reign of Edward the Confessor, and was held by Payn of Gilbert de Bretville in 1086. (fn. 117) In the 13th century it is found in two portions, both parts being held of the lords of Buckland as of their manor of Buckland. (fn. 118)
The first portion was in the possession of Robert de Hatford, lord of the neighbouring manor of Hatford, at the beginning of the 13th century. (fn. 119) It was held of him by Geoffrey de Buckland, (fn. 120) sometimes also called Geoffrey Fitz Eustace, who in 1234 owed suit only at Robert de Hatford's court of Hatford for the tenement he held of him in Newton and Hatford, and not at the court of Buckland also. (fn. 121) His descendant John de Buckland quarrelled with his lord, Robert de Hatford, about the holding in 1263. (fn. 122) This estate, which comprised ten messuages and 10 virgates in 1348, (fn. 123) was apparently afterwards held by the lords of Hatford in demesne. (fn. 124) The member of the manor of Hatford called Newton was included in the grant of Hatford to Alexander Unton in 1544. (fn. 125) It was apparently soon afterwards alienated by the Untons, and in 1569 Robert Southby, yeoman, died seised of the manor or lordship of Newton, leaving a son and heir Richard. (fn. 126) According to Lysons, it was afterwards in possession of the family of Keate, and in 1620 was purchased by Sir Henry Pratt, in whose family it continued about 100 years, when it was sold in lots. (fn. 127) The trustees of the late Mr. Sidney Coles are now the owners of the Newton estate. The second portion was held of the main manor of Buckland by Ellis de Newton at the beginning of the 13th century. (fn. 128) Another Ellis de Newton was the owner in 1316. (fn. 129) From him it passed to his son Thomas de Newton, who in 1376 granted it to Ellis de Thorpe, citizen of London, who was entitled to the reversion. (fn. 130) Most probably this estate had become merged in the manor or lordship of Newton by 1569.
Mention has been found in the early 16th century of an estate called the manor of SEWELLS in Buckland belonging to the Fettiplace family. (fn. 131)
The manor of the RECTORY had its origin in the endowments made to the Augustinian brethren of Edington (co. Wilts.) in 1361. In that year the Bishop of Winchester granted them two messuages, 100 acres of land and 40 acres of pasture in Ganfield and Buckland, (fn. 132) while John atte Pitte assigned to them five messuages, 8 virgates of land, and pasture for twelve oxen and 100 sheep in Buckland worth 24s. 8d. yearly, (fn. 133) he having been enfeoffed by Eleanor Giffard in 1350 and 1351. (fn. 134) The lands descended with the rectory and the advowson of the vicarage, the manor of Buckland being included in the grant to the Bishop of Bristol in 1542. (fn. 135)
Church
The church of ST. MARY THE VIRGIN is of cruciform plan, consisting of a chancel 48 ft. 6 in. by 19 ft. with north vestry and organ chamber, north transept 16 ft. 6 in. by 21 ft., south transept 16 ft. 8 in. by 21 ft. 6 in., central tower 15 ft. 3 in. by 17 ft. 3 in., nave 54 ft. 6 in. by 22 ft. 6 in. and a south porch. These measurements are all internal.
The nave was built in the 12th century and is unusually wide. In the 13th century the chancel, transepts, and central tower were rebuilt and the south porch added. In the 15th century the embattled parapet was added to the nave. The church has been restored in modern times, when the north vestry and organ chamber were added.
The chancel has a late 13th-century east window with double-chamfered jambs and pointed head; it is divided into five lights by plain mullions carried up to the head. In the first, second and fourth bays of the north wall are similar windows, but each of three lights. Below the second is a modern door to the vestry. In the third bay is a modern opening to the organ chamber. In the south wall there are four windows uniform with those on the north. In the east wall is a locker, and there are two others in the north wall, one being of triangular form. The latter contains a heart, said to be that of William Holcott (d. 1575). The piscina in the south wall is moulded and trefoil-headed, with a modern shelf and a circular drain; set in the back is an alabaster carving of the Adoration of the Shepherds, not in situ. Adjoining on the west are three sedilia, stepped up, and each having a moulded and trefoiled head. Near the west end of this wall are the jambs and rough arch of a blocked doorway. The low-pitched roof has massive tie-beams with curved braces and plain king-posts, below which are large foliage bosses. The main beams are moulded, and at the intersections of the intermediate rafters and purlins are foliage bosses. In the east bay are four shields, apparently original, and bearing Or on a cross engrailed gules five roses or. The other shields on the cornice are apparently modern. Immediately above the altar screen is a moulded and embattled beam a short distance below the wall-plates. The modern organ chamber has an original window refixed in the outer wall and similar to those in the chancel. In the vestry an old doorway has been refixed.
The 13th-century central tower rests on four uniform arches, each pointed and of three chamfered orders; the responds are completely restored and have each an attached shaft on the inner face with a modern foliage capital. The tower is of three stages and is finished with an embattled parapet. The bellchamber is lighted by two lancet windows in each face. The late 13th-century north transept has a lofty three-light window in the north wall with a segmental pointed head. In the east and west walls are threelight windows uniform with those in the chancel, the mullions being carried up to the head. In the east wall is a trefoil-headed piscina with a shelf and broken drain. The south transept is of the same date and character as the north arm, but the windows have been extensively restored. The south gable is dated 1787 and has an ancient gable cross. The interior has been elaborately fitted up as a chapel with oak stalls, mosaic floor and walls. The modern decoration covers remains of some early mural painting. Against the south-east tower pier is the springer of an arch, perhaps indicating a transeptal chapel, and further south is a modern doorway. In the south wall is a round-headed piscina.
The 12th-century nave has three small deeply splayed lights in the north wall with round heads, all placed very high in the wall. Between the second and third is the 12th-century north doorway with a semicircular arch of two moulded orders and a plain panelled tympanum; the jambs have each two shafts with cushion capitals. In the south wall is a large 15th-century window of four lights with a traceried head, and further west are two 12th-century windows similar to those on the north. Between them is the south doorway, exactly similar to the north doorway, but all partly restored; the oak door retains its original ironwork intact with voluted straps and hinges. The west window of five lights is similar in date and character to the east window. The unusually large south porch is of the 13th century and has a modern outer archway and a two-light window in the west wall. In the east wall is a trefoil-headed niche. On the south wall of the nave is a square sundial dated 1741.
In the north chancel wall is a 14th-century tomb recess with an ogee arch, a moulded label and a cinquefoiled soffit; the hollow moulding is enriched with a row of large 'ball flowers.' Under the third window in the south chancel wall is another tomb recess of the same date with a wide moulded arch; on the face is a line of alternate trefoil and quatrefoil leaves and the soffit is carved with fleurs de lis and roses; the label has head-stops and a crowned head at the apex. In the north transept is the indent of a floreated crosswith a marginal inscription in Lombardic characters to 'Dame Felice la Blonde.' Against the north wall is an alabaster and black marble monument to Sir Edward Yate, bart., who died in 1645, and his wife Katherine (Baker). It has a black marble slab and two Corinthian columns at the back supporting a pediment with a shield of arms, Yate quartering Goddard and Justice and impaling Azure a fesse or with three cinquefoils gules thereon between three ducks' heads razed or and collared gules, for Baker of Sissinghurst. Further west is a brass to John Yate (1578) and Mary (Justice) his wife, with male and female figures in civilian costume, five sons, seven daughters and five shields, the first Yate impaling Goddard, the second Yate impaling a quartered coat, two cheverons ermine and a goat's head razed between three birds, the third Yate quartered with Goddard, the fourth Yate quartering Goddard impaling two cheverons and a crescent for difference, the fifth Yate and Goddard quartered, impaling Justice of Reading. On the west wall is a black and white marble tablet with Ionic side columns and a cleft pediment to Sir John Yate, bart. (1658), with a shield of Yate impaling Pakington of Chaddesley Corbett. There are three hatchments and three early 17th-century funeral helms on the east wall. On the west wall of the south transept is a marble slab dated 1560 recording the burial of numerous members of the Holcott family and beginning with John Holcott (1292); in the middle is a defaced shield. In the east window are five late 13th-century glass shields with the following arms: Gules three lions passant argent with a label of five points azure, for Giffard; Sable a lion or with a forked tail, for Kingston; the same coat with a bend gules over all; Kingston with a label of five points gules; Giffard without the label.
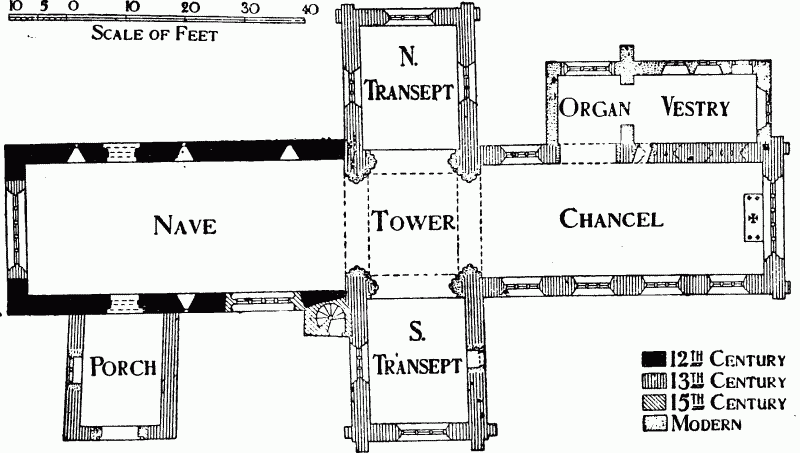
Plan Of Buckland Church
In the east window of the north transept are some fragments of old grisaille glass and in the first window on the south of the nave the head is filled with old foliage and heraldic glass with some modern additions. Two of the shields appear to be old; one bears the arms of William de Edington, Bishop of Winchester; the other is Newburgh quartering Beauchamp.
Across the west face of the tower, within the nave and above the arch, is a wooden gallery with a rail resting on a Jacobean balustrade with keyed arches and turned balusters. Some similar work remains near the west end of the nave used as the fronts to the last pews. The pews themselves are mostly of old panelled oak. The Jacobean pulpit is hexagonal and richly carved; the angles have diminishing pilasters of the Ionic order and each face has a rusticated and perspective arch with a cleft pediment above. The late 14th-century font is octagonal and has cusped quatrefoils and blind window tracery in alternate panels. The chancel screen and altar screen are modern, but in the chancel is a brass candelabrum given by Thomas Cheyney, S.T.P., in 1733, apparently to New College, Oxford. It bears the arms of Cheyney and New College.
The tower contains six bells. The treble was given by Mr. W. Niven, F.S.A., in 1898, the second, third, fourth and fifth are dated 1636, and the tenor, of 1721, by Rudhall of Gloucester, is inscribed, 'I to the church the living call and to the grave do summon all.'
The plate includes a cup (London, 1565) with incised band round the bowl; a paten (London, 1638) inscribed 'Buckland in Commitate Berks'; a plate (London, 1697) with two shields of Southby and three bends, and a large flagon (London, 1721) inscribed 'The gift of E.S. to the parish of Buckland, 1722.' (fn. 136)
The registers previous to 1812 are as follows: (i) baptisms 1691 to 1783, marriages 1693 to 1754; (ii) marriages 1754 to 1812; (iii) baptisms 1783 to 1812; (iv) burials 1783 to 1812.
Advowson
There was a church at the time of the Domesday Survey on Bishop Osbern's estate in Buckland. (fn. 137) The advowson followed the descent of this estate until 1352, (fn. 138) when the king received the right of presentation from Eleanor Giffard, who had appointed John Noion rector. The king's presentee was John de Blewbury, and in September 1352 orders were given to arrest John Noion's son John for having delivered to John de Blewbury a citation to the court of Rome to subvert the presentation. (fn. 139) John de Blewbury was instituted to the church on 22 December 1352. (fn. 140) In 1353 the king granted licence to Thomas Bessels to alienate the advowson to William de Edington, Bishop of Winchester. (fn. 141) At the same time permission was granted to the bishop to assign it to Walter Scarlet, the warden, and the chaplains of the chantry of St. Mary, St. Katharine and All Saints in the prebendal church of Edington which he had founded, and to the warden and chaplains to appropriate the church. (fn. 142) The king confirmed the bishop's grant in 1355 and again in 1358. (fn. 143) In the latter year brethren of the Augustinian order known as 'bonhommes' were established there (fn. 144) and continued to hold the rectory and advowson of the vicarage until the Dissolution. (fn. 145) In 1542 Henry VIII granted them to the Bishop of Bristol and his successors, (fn. 146) and the living is at the present date a vicarage in the gift of the Bishop of Bristol.
In 1487 Ralph Hethcote, the vicar, petitioned for an augmentation of the vicarage, which he represented as being too slender and insufficient for his maintenance. (fn. 147) His petition was granted, but it appears by a note in the margin of the bishop's register that this re-endowment really never took place, the vicarage being reduced by the bishop to its former state. (fn. 148)
The tithes of Carswell were granted to Wallingford Priory by Amalricus son of Ralph (fn. 149) sometime probably in the 12th century, for the grant may be identified in the confirmation charter of the Bishop of Salisbury in 1160 with 'the whole tithes of the demesnes of Cherseville' therein mentioned. (fn. 150) In 1319 the rector of Buckland received a grant of the tithes of John de St. Philibert in Carswell 'within the limits of the church of Boclonde' in return for a money payment. (fn. 151)
The Prioress of Goring held a small property in this parish from the 13th century till the Dissolution. (fn. 152)
Charities
Wrote's charity for repairs of the church.—In pursuance of a decree of Commissioners of Charitable Uses, dated 7 April 1613, a messuage called the Church House, a croft of land, and 9 acres in Buckland given by the Rev. John Wrote, a former vicar, for the repairs of the church, were conveyed to trustees. The trust property now consists of 6 a. 3 r. in Buckland, awarded in 1803 under the Inclosure Act in exchange for the land above referred to, and £287 12s. 4d. consols with the official trustees, arising from the sale in 1855 of the church-house and croft. The income, amounting to £13 a year, is applied towards the insurance and repairs of the fabric of the church.
Charity of John Southby and others.—In pursuance of the said decree certain lands in Grove and Charlton in the parish of Wantage, acquired (as appears from the will of John Southby, proved in the P.C.C. 17 October 1599) by purchase with moneys belonging to the said John Southby and others, were conveyed to trustees for the relief of the poor. The property was exchanged in 1803 under the Inclosure Act for 9 a. 2 r. 28 p. in Wantage, of which 1 r. 30 p. was sold in 1810, and the proceeds, with accumulations of income, invested in 1853 in 1 a. 0 r. 5 p. at Stratton St. Margaret. The official trustees also hold £25 11s. 7d. consols derived from the sale in 1906 of 18 poles of the land last mentioned. The income of £19 a year or thereabouts is distributed at Christmas time among poor householders.
The charity for keeping up the choir and organ of the church, founded by William West by will, proved at London 16 September 1897, is endowed with £900 Dominion Atlantic Railway debenture stock, registered in the names of the Rev. William Bulmer and two others.
Educational Charities.—The school founded by Henry Southby by deed 1793 is possessed of the school buildings, 21 acres at Thrupp, and 2 a. 3 r. 14 p. at Stratton St. Margaret purchased in 1854 with proceeds of the sale of South Sea stock given by the founder and his executrix, Mrs. Sarah Hayter. The official trustees also hold a sum of £213 19s. 7d. consols arising from accumulation of income. The gross income amounts to £30 a year or thereabouts. A further sum of £25 a year is received as dividends on a sum of £1,000 consols in the names of trustees, derived under the will of John Stevens, proved at London 16 February 1870.
Nonconformist Charities.—The Baptist chapel is entitled to one-fourteenth part of the income of the charity of Abraham Atkins, founded by deed 25 April 1786, amounting to £6 14s. yearly, a moiety of which is paid to the minister, and the other moiety is applied partly towards the expenses and partly in money gifts to the poor of the congregation. The poor members of the same chapel also receive one-third of the rents of 2 acres of land at Aston, Oxfordshire, let at £8 a year, comprised in a deed of trust conveyed by the said Abraham Atkins, dated 15 September 1788.
The minister of the same chapel is also entitled to one-sixteenth of the net income of the charity founded by the will of the said Abraham Atkins, dated in 1791, amounting to £8 6s. yearly. (See under the parish of Faringdon.)