A History of the County of Berkshire: Volume 4. Originally published by Victoria County History, London, 1924.
This free content was digitised by double rekeying. All rights reserved.
'Parishes: Stanford in the Vale', in A History of the County of Berkshire: Volume 4, ed. William Page, P H Ditchfield( London, 1924), British History Online https://www.british-history.ac.uk/vch/berks/vol4/pp478-485 [accessed 27 July 2024].
'Parishes: Stanford in the Vale', in A History of the County of Berkshire: Volume 4. Edited by William Page, P H Ditchfield( London, 1924), British History Online, accessed July 27, 2024, https://www.british-history.ac.uk/vch/berks/vol4/pp478-485.
"Parishes: Stanford in the Vale". A History of the County of Berkshire: Volume 4. Ed. William Page, P H Ditchfield(London, 1924), , British History Online. Web. 27 July 2024. https://www.british-history.ac.uk/vch/berks/vol4/pp478-485.
In this section
STANFORD IN THE VALE
Stanford (xi cent.); Stamford, Staumford (xiii cent.); Stannord, Stanvord (xiv cent.).
Stanford in the Vale has an area of 2,920 acres of land and 7 acres of land covered by water, and contains 906 acres of arable land, 1,434 acres of permanent grass and 2 acres of woods and plantations. (fn. 1) The River Ock, with its tributaries Frogmore Brook and Holywell Brook, flows through the east of the parish, while the Stutfield Brook forms its eastern boundary. The loftiest part of the parish is in the extreme west, where a height of 368 ft. above the ordnance datum is attained. Chinham in the west appears to have been the site of a Roman villa, if not of a settlement. (fn. 2) There are traces of a considerable mansion at Stanford Park Farm, in the east of the parish, near Stutfield Brook. Near it is a spot laid out originally as a pleasure ground, called the Island, surrounded by water, formerly, perhaps, constructed for a fish-pond. At the western extremity of the parish, which runs up almost to Faringdon Clump, stands Stanford Place, built about the middle of the 19th century by George Butler, a direct descendant of Bishop Butler. (fn. 3) The main part of the village is situated in the east of the parish, a little off the main road from Faringdon to Wantage. It is built round a large green, but the cottages are of no great age. The modern vicarage contains some good tapestries of the story of Joseph, and in the garden is a stone font bowl of circular form and of doubtful date. The rectory-house is a square Queen Anne building. The Manor Farm, north of the church, is a square building of about 1700. Several of the rooms have deal panelling of that date, and the staircase is of a rather later period, about 1730. One of the upper rooms is hung with 17th-century tapestry with large figure subjects. Though much cut about, they are in a fair state of preservation.
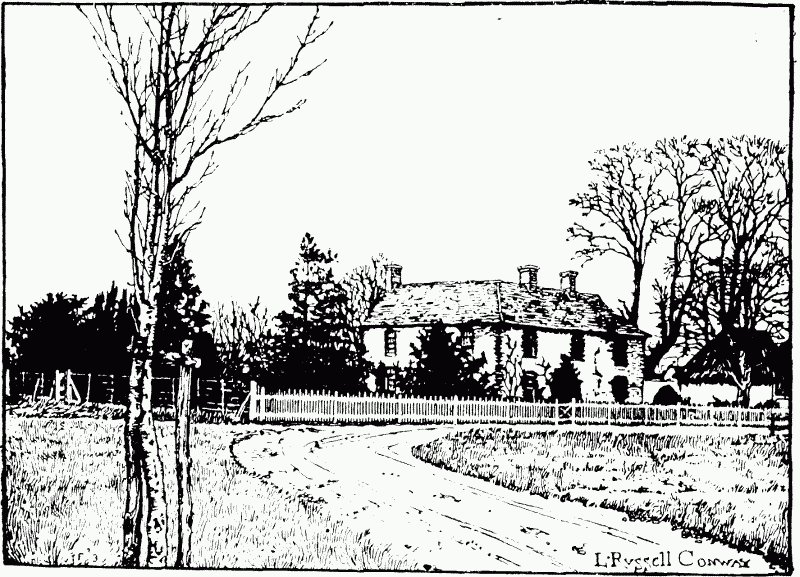
Stanford Park Farm
Cox's Hall owes its name to the Coxes, who owned considerable property in the parish in the 17th and 18th centuries. Thomas Cox died in 1614, leaving a son and heir Thomas, (fn. 4) and in 1738 John Cox of Stanford served the office of high sheriff. The house was probably built at the time mentioned on an old sundial in the garden (fn. 5) (1690).
The standard stone-pits in the neighbourhood, from which a great many fossils are dug, produce an inferior soft stone principally used in the repair of the roads. The soil is rich loam and clay, the subsoil Kimmeridge Clay and Corallian Beds. A great portion of the parish is rich pasture land. The common fields were inclosed in 1784. (fn. 6) There are Congregational and Primitive Methodist chapels in the village.
The chapelry of Goosey is 2 miles distant from Stanford in the Vale. It is separated from Stanford by Stutfield Brook (Tealeburn, xi cent.) (fn. 7) on the west, and from Denchworth by Land Brook on the east. The area is 968 acres, comprising 18 acres of arable land, 876 acres of permanent grass and 10 acres of woods and plantations. (fn. 8)
It consists of a few scattered houses standing round an extensive green. In the churchyard north of the church is the base and about half the octagonal stone shaft of a cross.
Part of the old building of the cell of Abingdon Abbey remains in an ancient farm-house in the village still known as the Abbey Farm, while the fish-pond remains in the garden. (fn. 9) There is a corpse-path across the village green and the meadows to Stanford in the Vale, but the ancient stones on the green have lately been pulled up and a new path made, (fn. 10) which continues eastward to Circourt.
Among place-names appearing in ancient records may be mentioned Milham, Thorneham, Berneacres, Parkemede, Northcotemede, Gosehamwike (fn. 11) (xv cent.); The Town Greene and the Greene Waye (fn. 12) (xvii cent.).
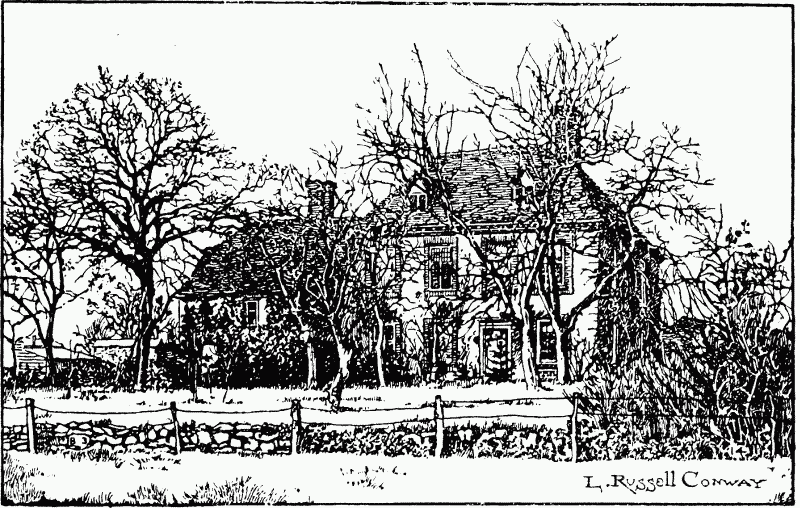
Manor Farm, Stanford In The Vale
Manors
The manor of STANFORD IN THE VALE, which had been held by Siward Barn of King Edward the Confessor, was in the possession of Henry de Ferrers at the time of the Domesday Survey. (fn. 13) It belonged to the honour of Tutbury (co. Staff.) and continued in the possession of Henry de Ferrers's descendants, the Earls of Derby, for many generations. (fn. 14)
In 1230 the king granted that William de Ferrers Earl of Derby, the great-great-grandson of Henry de Ferrers, (fn. 15) and his men of Stanford should be quit of suits of courts of counties and of hundreds, (fn. 16) and that he and his heirs should have a weekly market on Thursdays at the manor of Standford and a yearly fair there on the vigil, the feast and the morrow of St. Denis. (fn. 17) In 1231 the earl received a gift of six bream for the stocking of his fish-pond at Stanford. (fn. 18) In 1232 the king granted him twenty joists from the forest of Savernake for his buildings at the manor, (fn. 19) and next year ten oaks to be used in the making of a new kitchen there. (fn. 20) Then in 1237 the earl received thirty more joists for an additional chamber in his manor-house at Stanford. (fn. 21)
The earl died in 1247 and was succeeded by his son and namesake, (fn. 22) who the following year obtained a grant of free warren in the demesne lands of his manor of Stanford. (fn. 23) He died on 24 March 1253–4, and was followed by his son Robert de Ferrers Earl of Derby, (fn. 24) who in 1266 forfeited his earldom and estates. (fn. 25) The manor of Stanford was granted to Gilbert de Clare, Earl of Gloucester and Hertford, before 1276, in which year it was stated that he had free warren at Stanford, and that his manor there was free from suit at the hundred court of Ganfield, these privileges dating from the charters of Henry III to William de Ferrers. (fn. 26) In 1290 the earl surrendered all his possessions, including the manor of Stanford, as a preliminary to his marriage with Joan, the king's daughter, (fn. 27) receiving them back as soon as the marriage was consummated. (fn. 28) He died in 1295, leaving as his heir his son Gilbert, aged four, (fn. 29) but his widow Joan held the manor until her death in 1307. (fn. 30) The manor then remained in the king's hands until the coming of age of his nephew Gilbert de Clare, Earl of Gloucester and Hertford. (fn. 31) The latter was slain at the battle of Bannockburn in 1314, his heirs being his three sisters, Eleanor wife of Hugh le Despencer the younger, Margaret the widow of Piers Gaveston, and Elizabeth the widow of John de Burgh. (fn. 32) Standford in the Vale was assigned in dower to the earl's widow Maud, (fn. 33) and it was not until her death that it was allotted to Eleanor the wife of Hugh le Despencer the younger, as part of her inheritance from her brother. In 1320 Eleanor settled the manor for life upon her father-in-law, Hugh le Despencer the elder. (fn. 34) From time to time during his tenure the manor was raided by disaffected nobles and other persons, who were jealous of the favour he enjoyed from the king. (fn. 35) When he and his son were hanged in 1326 the custody of the manor was granted to the king's kinsman, Henry Earl of Lancaster. (fn. 36) Edward III on his accession granted Stanford to Alice the widow of Edmund Earl of Arundel, (fn. 37) but this grant was rescinded and the manor restored to Eleanor the widow of Hugh le Despencer the younger. (fn. 38) Eleanor married as her second husband William Zouche, Lord Zouche of Mortimer, (fn. 39) and in 1332 joined with him in settling the manor upon Anthony Cyteroun and Nicholas de Salvo for their lives. (fn. 40) Eight years afterwards William de Clynton and Juliana his wife claimed the manor on the ground that Gilbert de Clare, Earl of Gloucester and Hertford, had unjustly dispossessed Roger de Leybourne, Juliana's great-grandfather, in Desfencer. Argent the reign of Henry III. (fn. 41) Apparently the verdict was in favour of Hugh le Despencer, who had succeeded to his mother's estates in 1337, (fn. 42) for in 1344. he obtained licence from the king to settle the manor upon himself and his wife Elizabeth and their heirs. (fn. 43) He died in 1349, (fn. 44) and Elizabeth (fn. 45) married soon afterwards Sir Guy de Brian. (fn. 46) She died in 1359, (fn. 47) and was succeeded in possession of the manor by her husband's nephew, Edward le Despencer. (fn. 48) The latter died in 1375, his heir being his infant son Thomas. (fn. 49) This Thomas joined in the conspiracy of the Earls of Rutland, Kent, Salisbury and Huntingdon at the beginning of the reign of Henry IV. He was taken prisoner to Bristol and beheaded there on 17 January 1400, when, having been attainted, he forfeited all his honours. (fn. 50) His widow Constance in 1400 obtained a grant from 'her kinsman' the king (fn. 51) of all the goods and chattels, beasts and corn belonging to her husband at the time of his death within the manor of Standford, (fn. 52) and twenty-eight years later this manor is found in the possession of Richard Earl of Warwick, (fn. 53) the husband of Isabel, only daughter and eventually sole heir of Thomas le Despencer and Constance. (fn. 54) Isabel died in 1439, (fn. 55) and Stanford then passed to her son Henry Earl of Warwick, who was created Duke of Warwick in 1444 (fn. 56) and died the following year. (fn. 57) His only daughter and heir Anne died in 1449, and Standford then went to her paternal aunt, Anne Countess of Warwick, the wife of the Kingmaker, Richard Nevill, Earl of Salisbury and Warwick. (fn. 58) In 1474, by Act of Parliament, all the countess's estates were conferred upon her daughters Isabel and Anne, (fn. 59) and it is clear that Stanford fell to the share of the latter, for in 1484 she, then the consort of Richard III, granted it in free alms to 'Andrew Doket the president, and the fellows of the royal college of St. Margaret and St. Bernard within the University of Cambridge, which was of her foundation' (fn. 60); but the king was killed at Bosworth Field on 22 August 1485, (fn. 61) and all the possessions with which he and his wife had endowed it were taken away, 'the college no whit grieving thereat, as sensible no endowment can be comfortable which consists not with equity and honour.' (fn. 62) In 1489, by Act of Parliament, all her estates were restored to the Countess of Warwick, (fn. 63) and in the same year she conveyed them wholly to Henry VII, entailing them upon the issue male of his body. (fn. 64) In 1510 Henry VIII appointed Sir Thomas Brian to be steward of the manor during his pleasure, (fn. 65) while in 1516 he granted a twenty-one years' lease of the site of the manor at an annual rent of £26 13s. 4d. to Humphrey Nedeham, (fn. 66) and in 1517 leased the lordship of Stanford 'parcel of Warwick's lands' to the same Humphrey at an annual rent of £68 10s. 3d. and 10s. of increase. (fn. 67) In 1520 Francis Brian was made steward of the manor. (fn. 68) In the same year Sir Thomas Fettiplace and Elizabeth his wife obtained a grant in tail of the lordship of Stanford in the Vale of White Horse, (fn. 69) while three years later the king granted them the annual rent paid by Nedeham. (fn. 70) Sir Thomas died seised of the manor on 10 December 1523. A posthumous son Nicholas died in 1524, (fn. 71) and consequently the heir to all Sir Thomas Fettiplace's estates was his daughter Katherine. (fn. 72) His widow Elizabeth, having subsequently married Edward Fabian, died in 1532, and the manor then passed to Katherine, who had married Francis Englefield the previous year. (fn. 73) Francis, having no issue of his own, made over his estates to his next brother, John Englefield, in 1559 (fn. 74) and went abroad. Queen Elizabeth recalled him, and on his non-compliance denounced him as a traitor and seized upon all his estates. (fn. 75) In 1566, on the petition of Katherine, Elizabeth granted the manor in trust to Nicholas St. John and George Fettiplace, (fn. 76) but on her death without issue in 1579 it went to Sir Francis Knollys, vice-chamberlain of the royal household, and Katherine his wife, (fn. 77) who had obtained a grant in reversion in 1564. (fn. 78) A twelve years' lease of the manor was granted by Sir Francis to Sir William Knollys in 1592. (fn. 79) On the death of the former Stanford fell into moieties, half passing to Elizabeth and half to Lettice, the daughters of his son Sir Henry Knollys. (fn. 80) The former married Henry Willoughby of Risley (co. Derby), who was created a baronet in 1611. (fn. 81) Sir Henry died in 1649, leaving as his heirs three daughters, Mary, Frances and Anne. The two former left no issue, and consequently this moiety of the manor became the sole property of Anne, who married, first, the Hon. Anchitel Grey of Risley, and, secondly, Sir Thomas Aston of Aston (co. Chest.), bart. (fn. 82) Sir Thomas Aston died in 1645. (fn. 83) He was succeeded by his son and heir Sir Willoughby Aston, (fn. 84) who was in possession of a moiety of the manor in 1690 (fn. 85) and died seised in 1702. (fn. 86) From him it passed in succession to his son Sir Thomas Aston, third baronet, and his grandson Sir Thomas Aston, fourth baronet (fn. 87); the last-named, dying without issue in 1744, devised his estates to his eldest sister Catherine, the wife of the Rev. the Hon. Henry Hervey, D.D., who took the additional name of Aston by Act of Parliament. (fn. 88) Henry Hervey Aston was in possession of a moiety of the manor in 1784, (fn. 89) but sold it soon afterwards to Edward Loveden Loveden. (fn. 90)
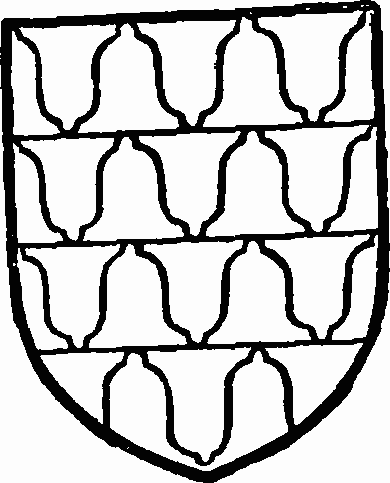
Ferrers. Vairy or and gules.
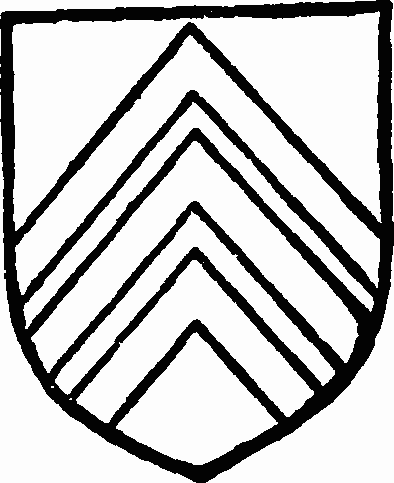
Clare. Or three cheverons gules.
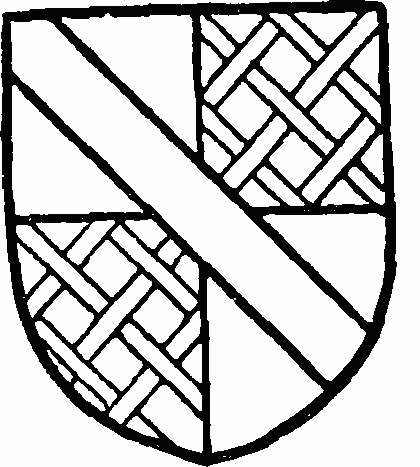
Desfencer. Argent quartered with gules fretty or a bend sable over all.
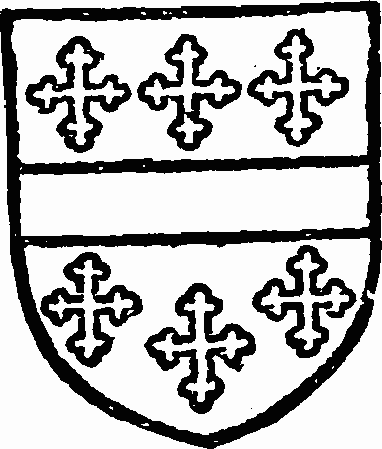
Beauchamp. Gules a Jesse between six crosslets or.
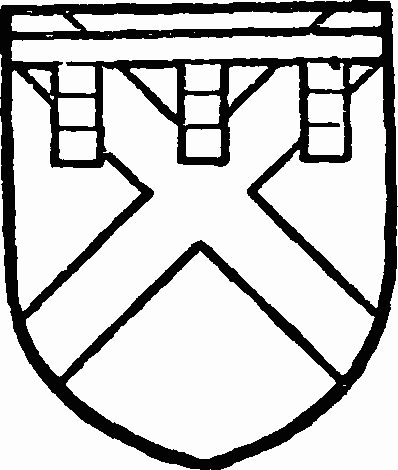
Nevill. Gules a saltire argent with a lable gobony argent and argent.
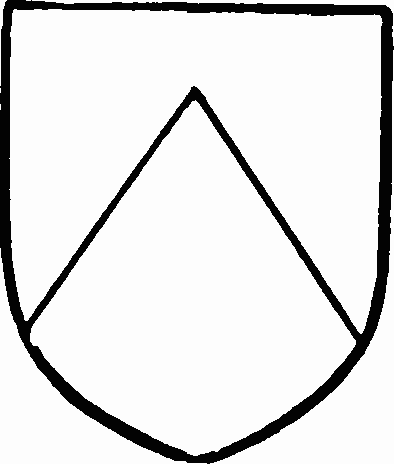
Aston of Aston. Party cheveronwise able and argent.
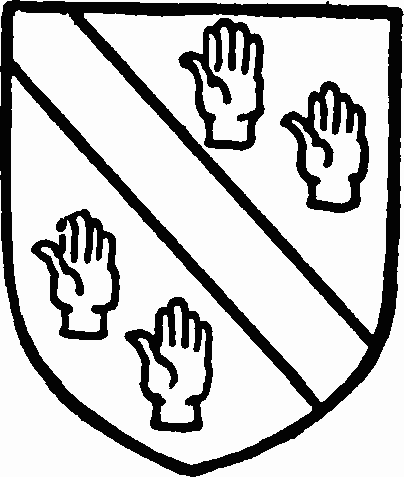
Loveden. Gules a bend between four feft hands argent cut off at the wrist.
The other moiety of the manor passed, as has already been stated, on the death of Sir Francis Knollys to his granddaughter Lettice, who brought it in marriage to Sir William Paget, Lord Paget de Beaudesert. (fn. 91) From him it passed on his death in 1629 to his son William Paget, Lord Paget de Beaudesert, who was a celebrated Royalist, and died in 1678. (fn. 92) He was succeeded by his son and namesake, who was ambassador first in Vienna and afterwards in Constantinople. (fn. 93) On his death in 1713 the moiety of the manor descended to his son Henry Paget, who was created Lord Burton of Burton (co. Staff.) in 1712. during his father's lifetime, and Earl of Uxbridge in 1714. (fn. 94) The earl, in conjunction with his wife Mary, conveyed his half of the manor to Peter Walter and John Morse in 1715. (fn. 95) Sir Walter Tyrrell, who was high sheriff of the country in 1723, owned a moiety of the manor at that time, (fn. 96) and was succeeded by his son Avery Tyrrell. From the latter, according to Lysons, it passed to his grandson, a 'Rev. Mr. Hatch,' who sold it to the same Edward Loveden Loveden (fn. 97) who had purchased Henry Hervey Aston's moiety. Edward Loveden Loveden died in 1822 and was succeeded by his son Pryse Pryse Loveden, (fn. 98) who was still holding the manor in 1854. The executors of Joseph Cowderoy were the owners in 1864, and at the present date Mr. Joseph Cowderoy Richards of Appleton is the lord of the manor.
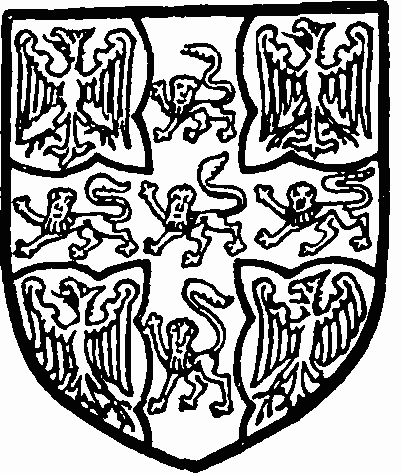
Paget. Sable a cross engrailed between four eagles argent with five leopards sable on the cross.
There were two mills in Stanford in the Vale Manor in 1085, (fn. 99) and there are at the present time two in the parish—Stanford Mill in the north, near Bow, and Stanford Lower Mill, on the Ock, to the south of the village.
At the time of the Domesday Survey a small estate in Standford was held of Henry de Ferrers by Henry the Steward. (fn. 100) This, no doubt, is identical with the eighth part of a knight's fee of the annual value of 2s. 6d. which Thomas atte Wyke was holding of Gilbert de Clare, Earl of Gloucester and Hertford, at his death in 1314. (fn. 101) It was assigned as part of her dower to the earl's widow Maud, (fn. 102) and on the partition of his estates was allotted to his second sister Margaret, the wife of Hugh Audley, whose daughter Margaret married Ralph Lord Stafford. (fn. 103) An eighth part of a fee in Stanford held by Thomas atte Wyke is mentioned in the inquisitions on the deaths of Hugh Earl of Stafford in 1386, (fn. 104) Thomas Earl of Stafford in 1392, (fn. 105) William Earl of Stafford in 1395 (fn. 106) and Edmund Earl of Stafford in 1403, (fn. 107) but its later history has not been traced.
The 12th-century historian of Abingdon Abbey asserts that GOOSEY (Gosie, Gosi, Goseig, xi cent.; Goseya, xii cent.; Gossehay, xvi cent.) was given to the monks by King Offa in exchange for the isle of Andresey adjoining the abbey, where he intended to build a royal residence for himself. (fn. 108) The chronicler further states that King Kenulf, for a payment of £120, made a confirmation of title and grant of privileges to Abbot Rethune, which included Denchworth and Goosey. (fn. 109) Two spurious charters bearing the name of Kenulf, dated respectively 811 and 821, are recited in support of this assertion; the former specifies the grant as of 30 hides at these two places. (fn. 110) Afterwards they were said to have been among the possessions taken from the abbey by the Danes, and the chronicle includes another forged charter dated 955 by which King Edred is represented as 'restoring' 10 hides in Goosey. (fn. 111) This was said to have been confirmed in 958 by King Edgar, whose supposed charter reckons it as 15 hides, (fn. 112) and defines the Ock as the limit of the grant, (fn. 113) whence it appears that land on the south bank has been transferred at a later date to Charney. At the time of Edward the Confessor Goosey was assessed at 17 hides and valued at £9, (fn. 114) and at the Domesday Survey there were 11 hides, 7 being held by Hermer of the abbey, and the value had risen to £10. (fn. 115) In the 12th century the abbey had two dairies in the manor, which supplied it with 28 pondera (each being equivalent to 18 stone) of cheese, (fn. 116) while 4 acres were applied towards the maintenance of the three servants of the abbey garden. (fn. 117) The estate of the abbey at Goosey at this period is rated at 5 hides (fn. 118); possibly the holding previously granted to Hermer was then and later included in the manor of Circourt (q.v.) in Denchworth. A Peter de Goosey held one-fifth of a fee in Goosey of the abbey. (fn. 119) Reginald de Goosey was the tenant in 1166 (fn. 120) and a Walter de Goosey at the beginning of the 13th century. (fn. 121) By 1401–2 the Abbot of Abingdon is returned as holding this fifth part of a knight's fee in Goosey in demesne. (fn. 122)
Goosey remained in the possession of the abbey until its dissolution in 1538, (fn. 123) when it came into the hands of the king. (fn. 124) He granted it the same year to Thomas Yate of Hanney, (fn. 125) but in 1544 Henry Norris of Rycote (co. Oxon.) and Margery his wife obtained a grant of the manor in fee. (fn. 126) This Henry, who was summoned to Parliament as Lord Norreys of Rycote from 1572, (fn. 127) settled Goosey Manor upon his eldest son William in 1576 on the occasion of his marriage with Elizabeth Morrison, the daughter of Bridget Countess of Bedford. (fn. 128) William predeceased his father, dying in 1582, (fn. 129) and it was probably not until the latter's death in 1601 that William's son Francis Lord Norreys came into possession of the manor. (fn. 130) He sold it in 1608 to Bartholomew Tawyer, who died in 1622. (fn. 131) Four years later his son John Tawyer and his nephew and executor Bartholomew Tawyer sold the manor to Thomas Matthews. (fn. 132) William Matthews died seised of the manor in 1630, and three years later his son and heir William obtained livery of seisin. (fn. 133) Goosey remained in the Matthews family until the middle of the 18th century, (fn. 134) when it was purchased by Edward Saxton, sometime Mayor of Abingdon. (fn. 135) His son Clement Saxton was the proprietor in 1813. (fn. 136) The latter's niece Mary, only daughter of Sir Charles Saxton, bart., brought the estate in marriage to Admiral Robert Dudley Oliver. (fn. 137) From them it was inherited conjointly by their four sons, Richard Aldworth Oliver, William Disney Oliver, Charles Dudley Oliver and James Hewitt Oliver, and a daughter Elizabeth. Richard Aldworth Oliver, having married Flora Hutchins, the only daughter of Colonel Daniel Hutchins Bellasis, died in 1889, leaving his share of the estate to his five sons and a daughter. His brothers and sister died without issue, and on the death of Lieut.-Col. James Hewitt Oliver in 1902 the entire estate passed to the family of Richard Aldworth Oliver, namely, Captain Richard John Erskine Oliver Bellasis, who assumed the name of Bellasis under the will of this maternal uncle, (fn. 138) Commander Algernon Hardy Oliver, Mrs. Flora Grove, Robert Dudley Oliver, Godfrey Ryder Oliver and Charles Augustus Oliver, these six being now the beneficial owners of the manor, of whom the two first-named are the trustees. (fn. 139)
A portion of the township has been held for a long period with the manor of Charney, and in 1833 was sold with it by the Rev. John Bushnell to Mr. Philip Pusey, from whom it passed to his son Mr. Sidney E. B. Bouverie-Pusey, who died in 1911, when the property passed to his nephew, Mr. Philip BouveriePusey. (fn. 140)
Churches
The church of ST. DENYS consists of a chancel 40 ft. by 20 ft. 4 in., with north vestry, nave 62 ft. 3 in. by 20 ft. 3 in. with north aisle 64 ft. by 11 ft. 8 in., north and south porches and west tower 12 ft. 9 in. square. These measurements are all internal.
There was a church here in the late 12th century, and of it the two nave doorways remain, apparently reset in their present positions. The west tower was added early in the 13th century, and in the first half of the 14th century the church was otherwise almost entirely rebuilt, the north aisle, vestry and north porch being added. Early in the 15th century the bell-chamber was added to the tower, and the south porch was built in the same century. In the 16th century the nave clearstory was raised and new windows inserted. The building has been restored in modern times.
The chancel has a four-light pointed east window of the 14th century with very good tracery, almost 'Kentish' in type. In the north wall is a two-light window of the same date, with a pointed head, and further west a deeply moulded priest's door and a small door to the vestry, now blocked by the organ, and both of the 14th century. In the south wall are two windows similar to that on the north, and a third window of three lights with good 14th-century net tracery. South of the sacrarium is a 14th-century piscina with a shelf over; the moulded bracket rests on a leaf and the head projects, is shouldered, and supports a semi-octagonal tabernacle, each side having panels, traceried heads and crocketed gables, and shafts and pinnacles at the angles. The squareheaded opening is rebated for a shutter and the cornice is embattled. Below the north window is a double square-headed locker. The 14th-century chancel arch is of two chamfered orders dying on to semi-octagonal responds; it was pointed, but is now distorted. In the north wall is a skew passage or squint to the north aisle; it opens into the chancel by two depressed arches resting on a central octagonal shaft forming a sort of window; the west end has a doorway. The rood-loft was approached by a stair north of the chancel arch and entered by a door in the north aisle; the stair above is inclosed in a rounded projection towards the chancel resting on a moulded corbel, domed above, and having a small pointed light commanding the high altar. Indications of the position of the rood beam remain on either side of the chancel arch. The chancel roof, of low pitch, has moulded main timbers with curved ribs to the principals, resting on moulded corbels.
The nave has a 14th-century north arcade of three bays, with octagonal piers and responds and pointed arches of two chamfered orders dying on to them. Above the columns are three clearstory windows of the same date, and each of a single trefoiled light with chamfered rear arch; they now open into the aisle, and higher up are the later clearstory windows, each of three plain square-headed lights. At the east end of the south wall is a single 14th-century light placed low, probably to light an altar under the rood-loft. Further west are four windows, the first of the same date, but restored, square-headed and of two lights; the second, a 14th-century clearstory window as on the north; the third, a large squareheaded window of the 15th century and of four lights, placed immediately over the porch, and the fourth a two-light window of the 14th century with a pointed head. The south doorway has a late 12th-century pointed arch of two orders, the outer moulded and resting on side shafts with scalloped capitals and square abaci and the inner order chamfered. The nave has a low-pitched tie-beam roof with curved braces and pierced traceried spandrels partly restored. Many of the corbels are carved with grotesque heads. The north aisle has in the north wall a 14th-century window of three lights under a square head. Further west is a similar window of two lights, and the north doorway, reset in its present position, is of about 1190, with a pointed head recessed in two orders, the outer moulded and resting on side shafts with foliage capitals and square abaci. Beyond it is a two-light window similar to that further east. In the west wall is a 14th-century window of three graduated lights, and on the east wall is a large stone bracket. The vestry is a continuation of the aisle, and is lighted by a square-headed window of the 14th century, much restored, in the east and north walls.
The west tower is four stages high, the three lower being of early 13th-century date and the top one a 15th-century addition. The tower arch, of three chamfered orders, has a modern impost moulding. In the west wall is a 13th-century lancet with a trefoiled head. The second stage has a tall trefoiled lancet in each face, and the third stage has on each side a two-light window with a quatrefoil in the pointed head. Above this is the moulded corbel table of the early parapet. The bell-chamber has a two-light pointed window of the 15th century in each face and an embattled parapet with large gargoyles at the string level. On the east face the weatherings of an earlier high-pitched roof remain. The 14th-century north porch has a plain pointed outer archway and a two-light window in each side wall; the roof is high-pitched. The 15th-century embattled south porch has a four-centred outer archway with a square label, quatrefoiled spandrels and shield stops, each bearing a fetterlock, rose and ragged staff. In each side wall is a square-headed two-light window, and in the angles are vaulting shafts with moulded capitals and bases; the vault, however, was never completed.
In the chancel is a fine brass with a demi-figure of a priest to Hogus Campedene, rector (d. 1398), with four shields bearing the evangelistic symbols. On the south is a slab to John Heigham (d. 1632), late marshal of the hall to James I and Charles I. In the north porch are three 13th-century coffin lids with crosses of varying forms, and another lies in the churchyard.
The fittings include a Jacobean semi-octagonal pulpit with arcaded panels richly carved with vine pattern and cartouches bearing fleurs de lis, roses, &c. The wooden font case of the same date is octagonal, panelled and carved, with a steeple cover finished with a ball. The 17th-century communion table with turned legs is now in the vestry.
In the tracery of the chancel windows is a considerable quantity of 14th-century glass, including in the east window figures of seraphim and other fragments, in the first two south windows the heads of tabernacle work, borders, &c., and in the third south window three shields of England, Zouche and Clare. In the fourth window on the south of the nave the tracery is filled with 15th-century glass.
There are six bells; the treble, third, fourth, fifth and tenor cast by Henry Bagley in 1738, and the second by Mears & Stainbank in 1883. There is also a ting-tang dated 1763.
The plate includes a cup and cover paten (London, 1585), the latter inscribed 1585, a stand paten (London, 1711) inscribed 'Stanford Church,' a large flagon (London, 1752) inscribed 'This Flagon is dedicated to the use of the altar in the parish church of Stanford in the Vale for ever by Joseph Cox, Esqr. and Kathe Sophia his wife as an humble testimony of their unfeign'd thanks to Almighty God for the recovery of their three children Thomas Sophia and Charlotte from the smallpox by inoculation anno 1752,' and a modern paten.
The registers previous to 1812 are as follows: (i) baptisms 1558 to 1654, marriages 1564 to 1656, burials 1558 to 1656; (ii) all entries 1650 to 1712, burials to 1690 only; (iii) all entries 1713 to 1763, marriages to 1754 only; (iv) burials 1678–9 to 1774; (v) marriages 1754 to 1793; (vi) baptisms 1764 to 1812; (vii) burials 1774 to 1812; (viii) marriages 1794 to 1812.
The church of ALL SAINTS, Goosey, consists of a chancel 18 ft. 3 in. by 17 ft., nave 35 ft. 6 in. by 15 ft. 6 in., north porch and north-west vestry. These measurements are all internal.
There was a church here late in the 12th century, and the eastern part of the south nave wall is apparently of this date. In the 13th century the nave was perhaps lengthened, and the west wall is of that period. Early in the 16th century the chancel was rebuilt. The church has been extensively restored in modern times, most of the south nave wall being rebuilt and the north porch, vestry and west bellcote being added.
The chancel has a plain square-headed east window of three lights, and a similar window of two lights in each side wall. The walls are much thinner than those of the nave, and there is no chancel arch. The roof is original and has curved ribs to the principals and curved wind-braces; the end trusses only have tie-beams, and against the plates are fixed boards with trefoil-headed panels.
In the north wall of the nave are a restored lancet window and a 15th-century north door with a fourcentred head, and immediately east of it is an octagonal stoup set half in the wall. In the south wall is a round-headed 12th-century window, and further west three restored lancet windows. In the west wall is a large lancet with wide splays and a chamfered rear arch. Above the west end is a modern square bellcote with a shingled spirelet. The king-post nave roof has been largely renewed, but rests on four corbels carved with heads of a bishop, king and lady, and probably of 13th-century date. A massive tie-beam resting on posts at the west end supports the bellcote. The exterior of the church is covered with rough-cast.
The fittings include a font with octagonal bowl and stem and chamfered plinth, a pulpit formed of Jacobean panelling with a carved panel in front, and a 17th-century communion table with turned legs. In the first window on the south of the nave is some 15th-century diapered glass with a kneeling figure of a saint holding a book.
There are two bells inaccessible except by ladder.
The plate and registers are modern.
Advowson
The advowson of the church of Stanford in the Vale went with the manor at any rate until the end of the 15th century. (fn. 141) Although it is not mentioned in the grant of the manor to the college of St. Margaret and St. Bernard, it was included, for on 23 January 1484–5 the college granted the right of presentation for the next turn to Robert Ripplingham and Robert Malyard. (fn. 142) The advowson was granted to Westminster Abbey by Henry VII or Henry VIII, although the exact date has not been discovered, and about the same time the church was appropriated to the abbey. In 1542 Henry VIII granted the rectory and the advowson of the vicarage of Stanford in the Vale together with other possessions of the dissolved abbey to the Dean and Chapter of the cathedral church of St. Peter of Westminster. (fn. 143) The living at the present time is a vicarage with that of Goosey annexed in the gift of the Dean and Chapter of Westminster.
Charities
The Poor Maids' charity, founded in 1586 by will of the Rev. John Fawkner, is endowed with 1 a. 0 r. 7 p., forming part of an undivided field containing 19 a. 2 r. 8 p. allotted under an Inclosure Award dated 24 March 1784. The rent is applicable in portioning poor maids on their marriage.
The charity of John Heigham for the poor, founded in 1632, consists of 16 a. 0 r. 24 p., forming a further part of the same field.
The church lands consist of 2 a. 1 r. 17 p., being the remaining part of the same field. The land in question is let at £30 a year, which is allocated to the respective charities.
The Poor Maids' charity also receives the interest on £16 in the Post Office Savings Bank, supposed to have been the gift in 1825 of a Mrs. Collins.
The Township Lands acquired under the Inclosure Award of 1784 consist of an allotment of 2 acres in the Cottage Field, which is let in allotments producing £6 a year, applied in aid of the highway rate.
In 1750 John Hutton by deed gave £21, the interest to be applied in teaching poor children to read the Holy Scriptures and to repeat the Church Catechism.
In 1753 William Shilton, by his will, bequeathed £120 upon trust that one-half of the interest should be applied in the education of poor children and the other half for the poor in bread on Christmas Eve. In 1764 these gifts were laid out in the purchase of 10 acres in the common fields of Wantage, in lieu of which 8 a. 3 r. was awarded in 1804 under the Wantage Inclosure Act. In 1881 this allotment was exchanged under an order of the Inclosure Commissioners for 9 a. 1 r. 35 p. in the East Field, and 3 a. 0 r. 6 p. in Wick Close, which are let at £20 a year, of which four-sevenths was by an order of the Charity Commissioners of 26 July 1904 made applicable for educational purposes in connexion with the National school and three-sevenths in the distribution of bread.
In 1823 the Rev. George Avery Hatch by deed gave £100 consols, now with the official trustees, the annual dividends of £2 10s. to be applied for the benefit of the Sunday school.
