A History of the County of Buckingham: Volume 3. Originally published by Victoria County History, London, 1925.
This free content was digitised by double rekeying. All rights reserved.
'Parishes: Hitcham', in A History of the County of Buckingham: Volume 3, ed. William Page (London, 1925), British History Online https://www.british-history.ac.uk/vch/bucks/vol3/pp231-235 [accessed 30 April 2025].
'Parishes: Hitcham', in A History of the County of Buckingham: Volume 3. Edited by William Page (London, 1925), British History Online, accessed April 30, 2025, https://www.british-history.ac.uk/vch/bucks/vol3/pp231-235.
"Parishes: Hitcham". A History of the County of Buckingham: Volume 3. Ed. William Page (London, 1925), British History Online. Web. 30 April 2025. https://www.british-history.ac.uk/vch/bucks/vol3/pp231-235.
In this section
HITCHAM
Hucheham (xi–xiii cent.); Hecham (xiv–xv cent.); Hichen (xvi cent.).
Hitcham is a long, narrow parish of 1,483 acres, of which 582 acres are arable land, 280 acres permanent grass and 474 covered by woods and plantations. (fn. 1) The soil is gravel and the subsoil loam and produces crops of wheat, oats and barley. The land rises from 76 ft. above ordnance datum on the south to 331 ft. in the extreme north of the parish, and the village lies towards the south of the parish on the eastern boundary at an altitude of 171 ft. At the west entrance stands the church with Hitcham Farm, an early 17th-century house, much altered, on the same side of the road. To the north-east stand the remains of the old manor - house, consisting of walls of 17th-century bricks, which once inclosed the kitchen gardens and formed part of outhouses. The wrought - iron gates supported by pillars of brick still remain, and four Doric columns built into some cottages belonging to Hitcham House probably came from this house. Hitchambury, the residence of Mr. Charles Selwyn Awdry, lies half a mile to the north-west of the church. It was formerly the rectory, and, although almost entirely rebuilt, contains a brick fireplace possibly of the 16th century. To the south of the road is Hitcham House, formerly Blythewood House, and known in the late 18th century as the manor-house of Hitcham. (fn. 2) It is the seat of Mr. Lionel Hanbury, who succeded his father, Mr. George Hanbury, J.P., in November 1912. Attached to it is the Home Farm, in Burnham parish. Nashdom is the seat of Prince Alexis Dolgorouki. A road leads south from the village to Newtown and descends to the Great Western railway, which crosses the parish.
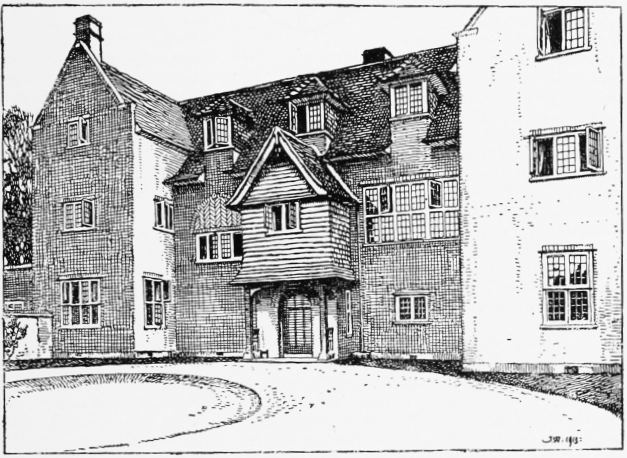
Hitchambury: Entrance Front
The higher grounds in the north are covered with woods and with the plantations of Dropmore Park, the dividing line between Hitcham and Burnham passing through the house. A solitary farm called Sheepcote Farm occupies the north of the parish and stands on the edge of the Firs, with open ground stretching before it. A Roman key and Roman coins were found near the Bath Road. (fn. 3)
The parish has been inclosed under an Act passed in 1778, (fn. 4) and the inclosure award, dated 7 August 1779, is in the custody of the clerk of the peace. (fn. 5)
Among place-names in Hitcham in the 16th century are Hasleton's Corner, Mershill Field and Windmillfield. (fn. 6) In the field last mentioned an Anglo-Saxon warrior's grave was found, containing a sword and shield-boss. (fn. 7) Lees Halestons, Bokecroft and Picked Croft occur in the 17th century. (fn. 8)
MANOR
HITCHAM MANOR, which before the Conquest had been held by Haming, a thegn of Edward, was assessed in 1086 as 6 hides of the lands of Miles Crispin. (fn. 9) His possessions became united with those of Robert Doyley (de Oilgi, d'Ouilly) in the honour of Wallingford, (fn. 10) to which Hitcham is found attached as late as 1528. (fn. 11)
The under-tenants in 1086 were Ralf and Roger, (fn. 12) the latter of whom appears to have acquired all rights here. (fn. 13) The next of whom there is record is Miles Neyrnut holding in Hitcham at the beginning of the 13th century, (fn. 14) who received a grant of free warren in 1231. (fn. 15) He appears, however, to have incurred the royal displeasure, as the custody was bestowed in 1233 first upon the Bishop of Carlisle (fn. 16) and then upon Richard Earl of Cornwall. (fn. 17) The bishop seems to have asserted his prior right, as in 1234 the custody of the lands was again given to him (fn. 18) in addition to all the stock on the manor, (fn. 19) but by 1247 Miles Neyrnut or a son of the same name had been reinstated. (fn. 20) He seems to have left a widow Isabel, whose husband Reginald Beauchamp in 1285 held in her right the Neyrnut property in Pitstone (fn. 21) (q.v.) and on whose death in 1292 Hitcham passed to his son and heir, called indifferently Miles Beauchamp or Miles Neyrnut, then twenty-one. (fn. 22) He was in possession in 1300 (fn. 23) and continued to hold until his death in 1338. (fn. 24) He left a widow Amice, to whom Hitcham was allotted in dower, (fn. 25) and a grandson and heir Miles Beauchamp, (fn. 26) who was spoken of as lord of Hitcham in 1346 (fn. 27) and was alive in 1350. (fn. 28) The manor afterwards passed to John Beauchamp, whose widow Margaret in 1369 successfully brought and action to recover one-third of Hitcham in dower. (fn. 29) The line of the Beauchamps ended in Isabel Beauchamp, who about 1377 seems to have married the son of Adam and Philippa Ramsay, (fn. 30) and who in 1382 obtained a confirmation of the grant of free warren to her ancestor Miles Neyrnut. (fn. 31) For the next 100 years or so the history of the Ramsay family is obscure. The name of Thomas Ramsay occurs in 1485 as witness to a charter (fn. 32) and in 1488 as lord of Hitcham Manor. (fn. 33) He died in the autumn of 1499, and by his will made several bequests to Hitcham Church, and left 10s. a year to Abraham Sybells to hold a court at Croughton, Northants, and two at Hitcham yearly. (fn. 34) His son and heir Thomas Ramsay (fn. 35) died in 1510, (fn. 36) and by his will left a life interest in Hitcham to his wife Margaret. (fn. 37) She died in 1515, and the manorial rights vested in their son and heir Thomas, aged thirteen, (fn. 38) on whose death in 1524 Hitcham was granted in dower to his wife Parnel. (fn. 39) A posthumous daughter Elizabeth, born two months after her father's death, inherited the property on the decease of her mother Parnel in 1527. (fn. 40) Elizabeth Ramsay married as her first husband Nicholas Clarke, who died in 1551. (fn. 41) In 1553 the manor was settled to the use of Elizabeth Clarke and her heirs, (fn. 42) and on her subsequent marriage with Roger Alford further settlements were made in 1561 and 1562. (fn. 43) Elizabeth was again left a widow on the death in 1580 of Roger Alford, who left instructions for his burial in the chancel of Hitcham Church, his motto, 'trie, trust and mistruste not,' to be placed on his tomb. (fn. 44) The manorial rights were exercised by Elizabeth Alford (fn. 45) until her death in 1598, when she left Hitcham Manor by will to Sir William Clarke, her son and heir by her first husband. (fn. 46) Queen Elizabeth visited Sir William Clarke on 2 October 1602, when he 'so behaved himself that he pleased nobody, but gave occasion to have his misery and vanity spread far and wide.' (fn. 47) From James I, however, he obtained in 1618 a grant of a court leet and view of frankpledge to be held twice a year in his manor of Hitcham. (fn. 48) He made several settlements in 1624 (fn. 49) and died in the following year, when the manor descended to his son and heir William. (fn. 50) The latter enjoyed his inheritance less than two years, and was succeeded in 1626 by his brother Hercules Clarke, (fn. 51) who in 1630 conveyed his interest to his brother Sir Francis Clarke. (fn. 52) Sir Francis died in 1632, leaving a son John, then aged seven, (fn. 53) during whose minority his mother Grissell Lady Clarke managed the estates. Hitcham Manor was charged with £200 yearly rent to the king and vested by Lady Grissell in trustees for the endowment of her younger children. (fn. 54) At the same time detailed inventories and valuations were made of the goods and furniture in Hitcham House, in which Lady Grissell had a life interest, (fn. 55) and also of those which were John Clarke's by virtue of a settlement made by his grandfather, Sir William Clarke, in 1624. (fn. 56) In 1641 Lady Grissell, now the wife of Sir Arthur Mainwaring, kt., renounced her right in Hitcham Manor to her son John Clarke on the occasion of his marriage with Philadelphia daughter and co-heir of Sir Edward Carr. (fn. 57) John Clarke entered into possession on the attainment of his majority in 1645 (fn. 58) and was created a baronet in 1660, (fn. 59) in which year he sold Hitcham to Charles Doe and retired to Shabbington. (fn. 60) Charles Doe presented to the church in 1660 (fn. 61) and was lord of Hitcham until 1670, (fn. 62) when he alienated it to Edward Fulham and others, (fn. 63) by whom it was conveyed in 1673 to Edward Nicholas. (fn. 64) In 1694 Edward Nicholas settled the manor on his son and heir Edward, (fn. 65) who entered into possession on his father's death in 1696. (fn. 66) He is said to have died in 1700, (fn. 67) and his brother and heir John Nicholas alienated Hitcham in 1704 to Stephen Weston, (fn. 68) from whom it was acquired in 1713 by Samuel Travers. (fn. 69) Shortly after this it became the property of the Rev. William Freind, who squandered his resources (fn. 70) and apparently sold Hitcham to his brother John Freind, physician to Queen Caroline. (fn. 71) A John is described as lord of the manor on a slab in Hitcham Church, recording his death in 1728. (fn. 72) His son John, who succeeded his father at Hitcham, (fn. 73) died without children in 1750, leaving the household goods at Hitcham to his wife Elizabeth. (fn. 74) The manor passed to his cousin William Freind, Dean of Canterbury, (fn. 75) who appears to have settled it in 1761 on his son Robert, (fn. 76) who also acquired the fixtures and furniture at his father's death in 1766. (fn. 77) The manorial rights were exercised by Robert Freind (fn. 78) until his death without issue in 1780, when they passed to his brother the Rev. William Maximilian Freind. (fn. 79) They were shortly afterwards acquired by William first Lord Grenville, (fn. 80) on whose death in 1834 they became the property of his widow. (fn. 81) Lady Grenville died in 1864 and left her estates to her husband's nephew the Hon. George Matthew Fortescue, (fn. 82) whose son Mr. John Bevill Fortescue of Dropmore Park is the present lord of the manor.
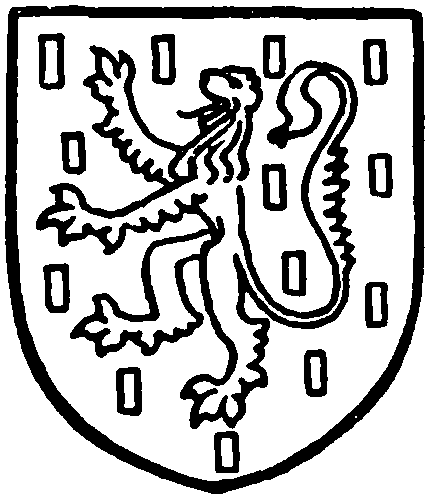
Neyrnut. Sable billey with a lion argent.
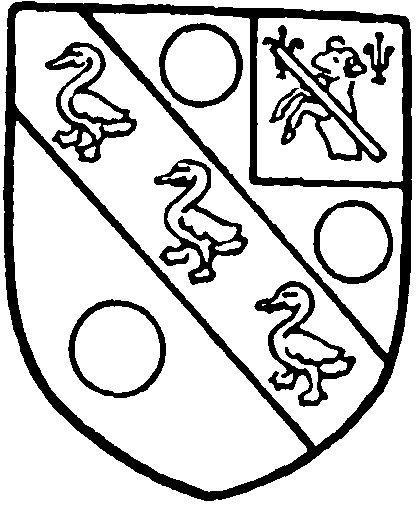
Clarke of Hitcham, baronet. Argent a bend gules between three roun-dels sable with three swans argent on the bend and a sinister quarter azure charged with a demi-ram argent with a baston across him and two fleurs de lis or in the chief.
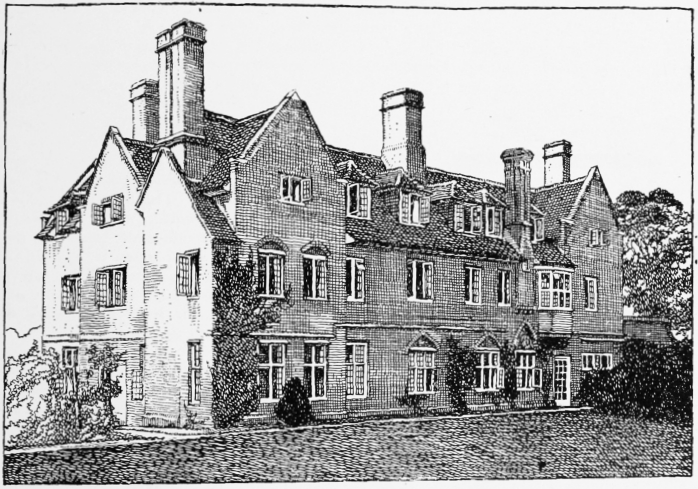
Hitchambury: Garden Front
CHURCH
The church of ST. MARY consists of chancel measuring internally 28 ft. by 16 ft., nave 31 ft. 6 in. by 19 ft., south porch and west tower 10 ft. square. It is built of flint with stone dressings, with the exception of the tower, which is of brick coated with rough-cast, and the roofs are tiled.
The church was built early in the 12th century and consisted then of the present nave and probably an apsidal chancel, the foundations of which are thought to have been found; in the middle of the 14th century the apse was apparently removed and the present graceful chancel erected, the 12th-century chancel arch, however, being retained. The west tower was added in the 16th century and the south porch was built in 1866, while the church was restored throughout in that year and again in 1906–7.
The east window of the chancel is pointed and has four cinquefoiled lights with a traceried head, and is of 14th-century date; the mullions and jambs inside the window have attached shafts with moulded bases and capitals which are carved with foliage. The north and south walls each have two original but restored windows of two trefoiled ogee lights with tracery under pointed heads and have shafted internal jambs and mullions. Near the west, in the south wall, are a small restored priest's doorway with ogee head and a low-side window of a single trefoiled light, while above the latter at some height is an original round trefoiled window with sub-cusping. The piscina with a moulded ogee head and the sedilia of the same character are of 14th-century date. A moulded string-course runs round the wall inside at the level of the window sills, and on a window sill on the south side is a corbel carved as a winged lion. The chancel windows contain some especially interesting 14th-century glass which has recently been restored in a conservative manner. That in the east window includes two slightly incomplete figures of angels standing on wheels, one holding a crown of thorns and the other a cross, and a figure of Christ seated between the four Evangelists. The north and south windows contain a series of figures representing the nine orders of angels, most of which are now incomplete. The east light in the north-west window represented '(Virt)utes' and the west light in the south-west window 'Dominationes,' while in each of the quatrefoils in the heads of the windows is a figure of one of the Evangelists with a scroll, the most complete being that of St. Luke in thenorth-west window, on whose scroll is the inscription 'Missus est Angelus Gabriel ad Mariam Virginem.' On the scroll with St. Matthew in the south-east window is '(Natus) est in Beth(leh)em diebus Erodis Reg(is),' and on that with St. Mark in the southwest window 'Recumbentibus undecim discipulis aparuit il(le).'
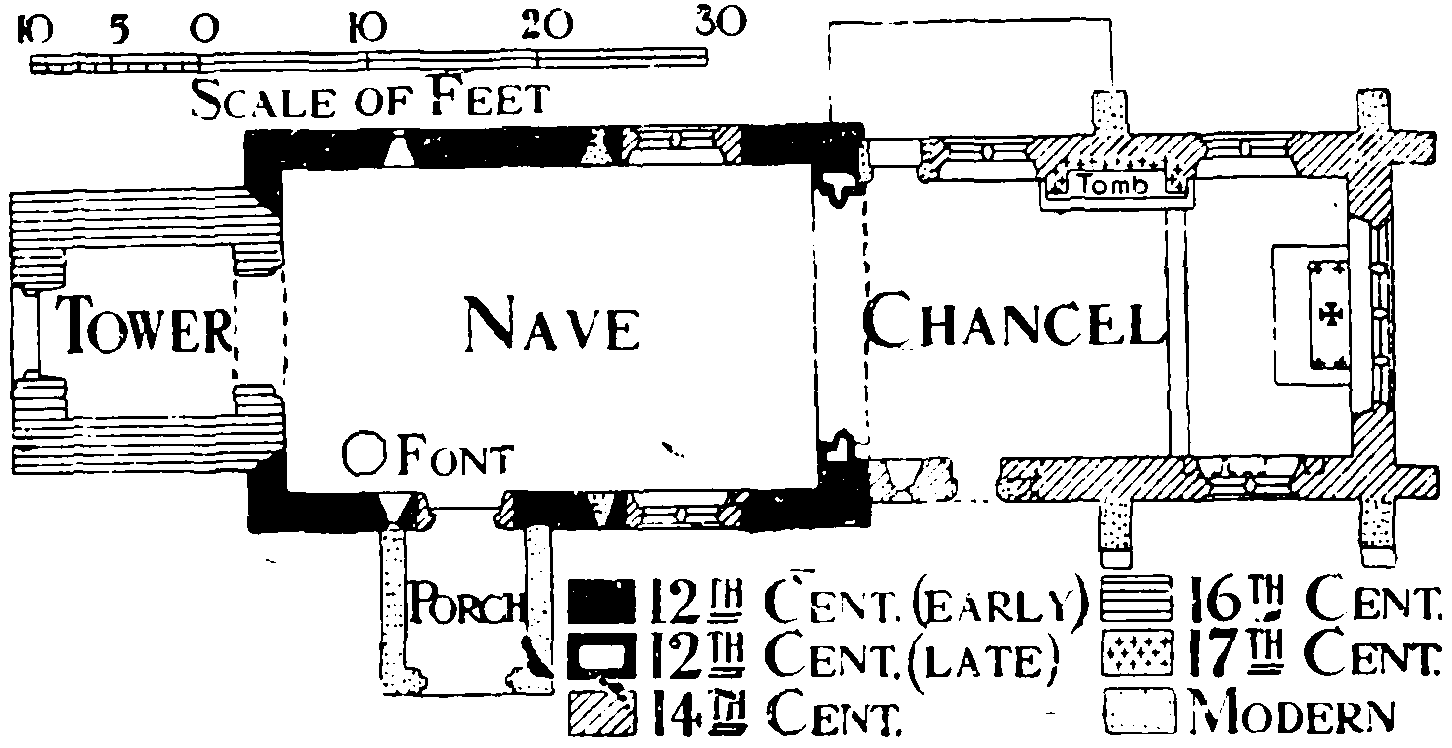
Plan of Hitcham Church
The late 12th-century round-headed chancel arch is of two plain orders, the inner of which springs from semicircular keeled responds which have moulded bases and carved capitals. Part of the south jamb has been cut back and a head corbel formed beneath the overhanging portion, while the holes for the former rood beam remain in the springing stones. Above the arch on the east side is a stone shaft rising to the plastered ceiling and resting on a moulded corbel with a scalloped capital. On the west side are traces of colouring.
The north and south walls of the nave have each two very small original windows with round heads and deeply splayed jambs, the eastern one of which on either side is blocked, and a 14th-century pointed window of two cinquefoiled lights with a traceried head. In the south wall there are also a late 14th-century doorway, the remains of a piscina and at the west end the outline of a blocked gallery window. The tower is of two stages without buttresses and has an embattled parapet. The fourcentred tower arch is of chamfered brickwork, and the west doorway, of similar character, retains its original plain door. Above the doorway is a re-set 14th-century window of two cinquefoiled lights in a pointed head, probably taken from the west wall of the nave, and an outer order of brickwork added. The bell-chamber has in each face a window with a four-centred head, and considerably below on the north and south sides is a small light of similar character. There are old tiebeams in the roofs of the chancel and nave, the latter having king-posts, but the rest of the original timbers are concealed by plastered ceilings.
The font is octagonal and modern.
The communion table and rails and the richly carved and canopied hexagonal pulpit date from the 17th century and the church has an old oak chest inscribed 'R.C. 1684.'
In the nave are brass figures of Thomas Ramsay, who died in 1510, in armour, Margaret his wife, four sons and three daughters, with two shields of arms, and in the chancel is a brass to Nicholas Clarke in armour, who died 'of the swett' in 1551, son of Sir John Clarke of Weston, 'that took the Duke of Longevyle prisoner,' and his two sons, a matrix for two daughters, a shield of arms and an inscription to Jane, his daughter, who died in 1563; to Sir Francis Clarke, youngest son of Sir William Clarke and Grizell, daughter of Sir David Woodroffe, who died in 1631. On the south side of the chancel is a marble monument to Roger Alford, of London, who died in 1580, and Elizabeth his wife, daughter of Thomas Ramsay; their kneeling figures with a son and daughter are in a recess flanked by Corinthian columns which support a broken pediment with an achievement of arms. On the north side is a large marble and alabaster monument to Sir William Clarke, who died in 1624, son of Nicholas Clarke of North Weston and Elizabeth Ramsay. The recumbent effigy of the knight in armour with pointed beard and ruff lies in a recess with two shields of arms, a helm and a pair of gauntlets, and is flanked by soldiers holding back curtains; above is an entablature supporting an achievement of arms and below are the kneeling figures of five sons and three daughters, several of which are damaged. The monument, which retains traces of gold and colour, is inclosed by a charming contemporary iron grill, and on the wall high above the monument is a funeral helm with crest of a ram's head. On the same wall there is a monument to T. de Birchensty, who died in 1657. In the chancel are floor slabs to Grissilla, who died in 1647, and Philadelphia, who died in 1646, infant daughters of John and Philadelphia Clarke, and to Dorothy, who died in 1647, wife of Thomas Garrard and daughter of Sir William Clarke.
Against the south walls of the nave and tower outside are three coffin slabs and the upper part of another, all of the 14th century. One with a moulded edge is plain on the top, on another are traces of a floreated cross, and on the third are traces of an incised cross, while the fragment has the upper part of a raised cross. On the east wall of the chancel outside is a slab to Edward Evans, who died in 1685, and Elizabeth his wife, who died in 1690, and in the churchyard is a large marble tomb to Edward Nicholas, who died in 1696, and Bridget his wife, who died in 1692.
On the walls at the south-west corner of the nave there is some late 17th-century oak panelling which was formerly part of a box pew. In the floor of the chancel there is a large number of tiles of the 14th century and later, with a variety of designs, including a mermaid, a lion passant reversed, a mounted man with a falcon, a hound hunting a stag, and foliage with three shields, one charged with a millrind cross, one three cheverons and the third a cross.
The tower contains three bells: the treble and third are by Thomas Swain, 1755, and the second, inscribed 'Sancte Petre,' is probably by John Saunders and of 16th-century date.
The communion plate includes a cup and cover paten of 1684 and an almsdish of 1686.
The registers begin in 1559. (fn. 83)
ADVOWSON
The church of Hitcham is first mentioned in 1210 in the possession of Merton Priory, Surrey, (fn. 84) which retained it until the Dissolution. (fn. 85) It was worth £4 6s. 8d. in 1291 (fn. 86) and £11 18s. 2d. in 1535, (fn. 87) and charged with a pension of 2s. to the priory, which was confirmed by the Bishop of Lincoln in 1350 (fn. 88) and paid up to the Reformation. (fn. 89) In 1517 the prior received licence to unite it with Taplow Church and to present one of the four canons of the priory to the living. (fn. 90)
After the Dissolution the advowson of Hitcham appears to have been retained by the Crown until 1560, when Thomas Stephyns and William Coxe received a grant of it to them and their heirs. (fn. 91) By 1566 it had been acquired by Roger and Elizabeth Alford, (fn. 92) owners of Hitcham Manor (q.v.), with which it was held until the latter part of the 17th century. (fn. 93) In 1701 it was vested in Rebecca Evans, widow, (fn. 94) and in 1730 in Thomas Evans, clerk, (fn. 95) who gave the advowson to the Provost and Fellows of Eton College, and obliged his heirs to present on their nomination. (fn. 96) His heirs appear to have been the Archers, who presented during the 18th and early 19th centuries, (fn. 97) and the rectory is now in the gift of the Provost and Fellows of Eton College.
CHARITY
The poor's allotment consists of 5 acres of land of the annual rental value of £10 or thereabouts, which is applied in the distribution of coal.