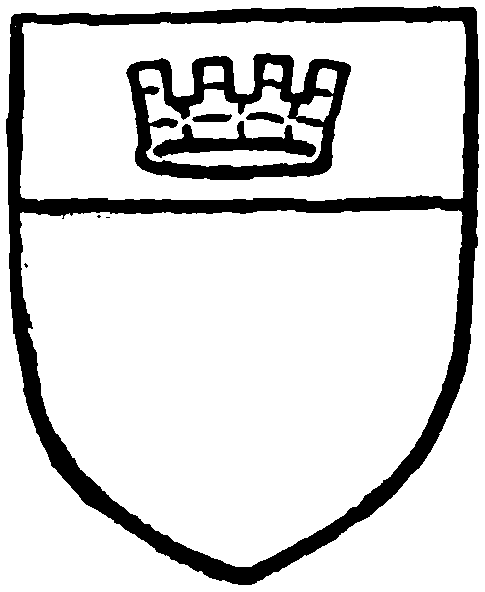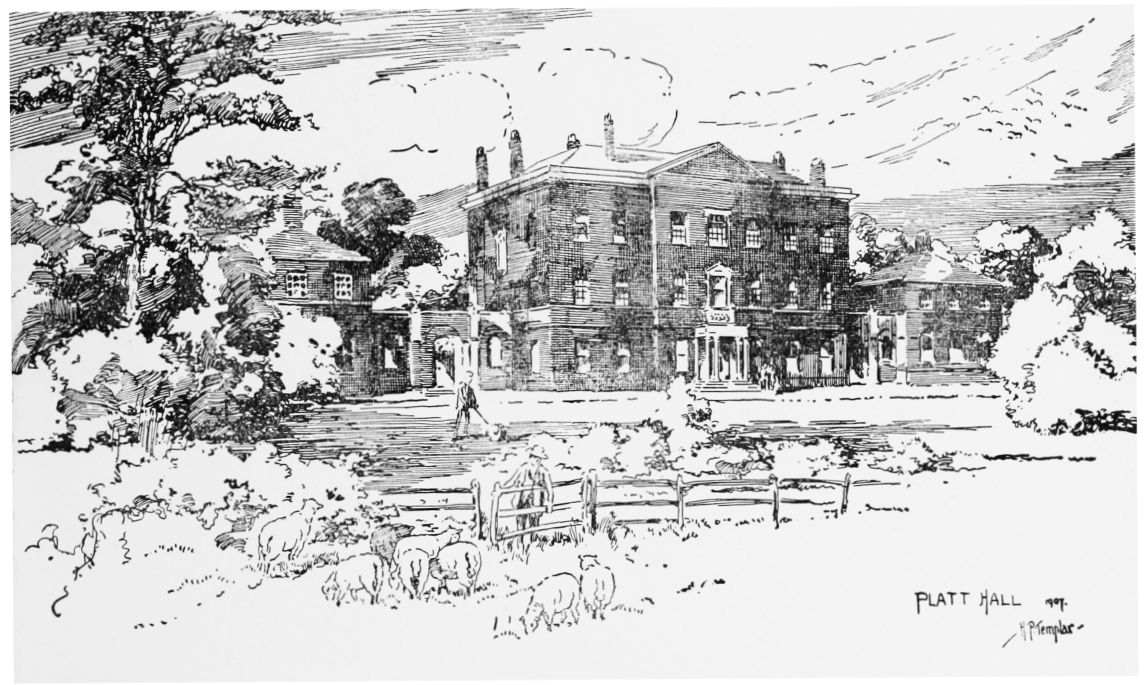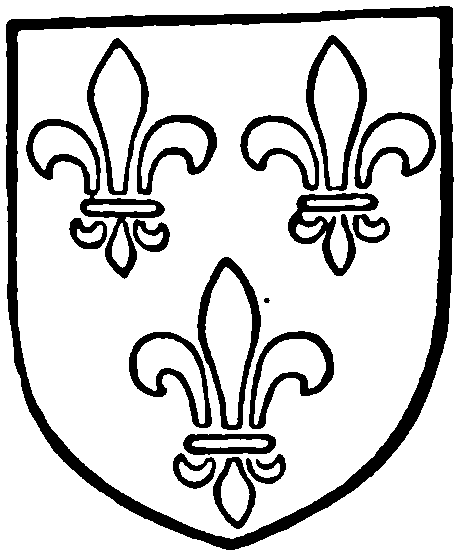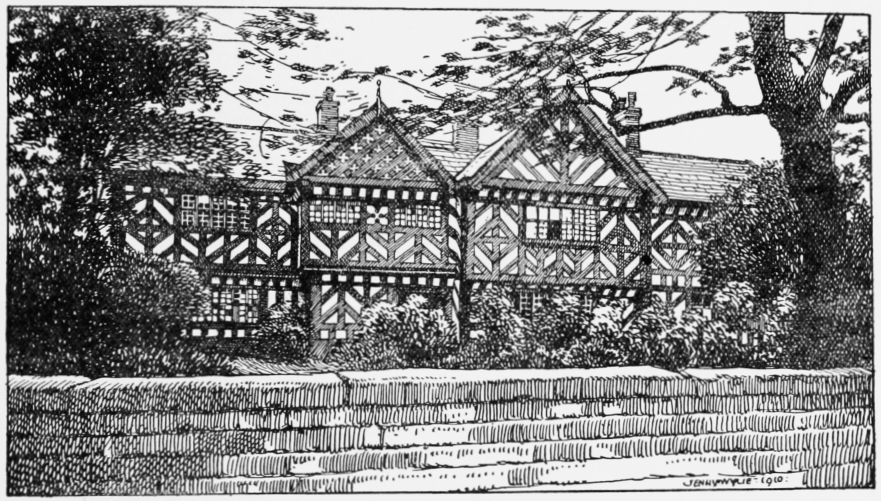A History of the County of Lancaster: Volume 4. Originally published by Victoria County History, London, 1911.
This free content was digitised by double rekeying. All rights reserved.
'Townships: Rusholme', in A History of the County of Lancaster: Volume 4, ed. William Farrer, J Brownbill( London, 1911), British History Online https://www.british-history.ac.uk/vch/lancs/vol4/pp303-309 [accessed 27 July 2024].
'Townships: Rusholme', in A History of the County of Lancaster: Volume 4. Edited by William Farrer, J Brownbill( London, 1911), British History Online, accessed July 27, 2024, https://www.british-history.ac.uk/vch/lancs/vol4/pp303-309.
"Townships: Rusholme". A History of the County of Lancaster: Volume 4. Ed. William Farrer, J Brownbill(London, 1911), , British History Online. Web. 27 July 2024. https://www.british-history.ac.uk/vch/lancs/vol4/pp303-309.
In this section
RUSHOLME
Russum, 1235; Russhum, 1420; Rysshulme, 1551; Risholme, 1568.
This township has an area of 974 acres. It is crossed by the Gore, or Rushbrook, the portion to the north of which has now become urban in character, being a residential suburb of Manchester; part of it, known as Victoria Park, was laid out by a company formed in 1837. On the brook, in the centre of the township, is the district called Birch; to the west lies Platt, and to the east Slade. The Heald in the north-west is part of a district of the name stretching west into Moss Side. In 1901 the population was counted with Ardwick.
The principal road is that from Manchester through Withington into Cheshire, on the western side of the township. On the eastern border is the ancient road from Manchester to Stockport. There are numerous streets and cross-roads. The Great Central Company's railway crosses the southern end of the township.
A hoard of Roman coins, A.D. 253–73, was found at Birch. (fn. 1)
The Green was near the centre of the township, touching Dickenson Road. (fn. 2)
A Local Board was formed for Rusholme in 1851; (fn. 3) the boundaries were afterwards altered, (fn. 4) and the district was taken into the city of Manchester in 1885. The township ceased to have a separate existence in 1896, becoming part of the new township of South Manchester.
A Public Hall and Library was built in 1860; after the transfer to Manchester Corporation it was opened as a free library in 1892. There is a park at Birch Fields, and another called Platt Fields. Whitworth Park, (fn. 5) in the north-west corner, lies partly in Chorlton-upon-Medlock.
MANOR
While there was never any manor of RUSHOLME, which was only a district in Withington, it gave a surname to a local family, (fn. 6) and there were several estates within it that demand notice—Platt, Birch, Slade, and Holt. Formerly the name of the township covered, at least in popular language, a much wider area, extending over the western portion of Gorton; (fn. 7) while on the other hand the custom of using the name Withington to include Rusholme and other districts makes it difficult in many cases to be sure of the exact locality of the lands in the charters and pleas quoted.
In the time of Henry II or Richard I Matthew son of William granted to the Hospitallers the land of PLATT, with its appurtenances in Withington, in pure alms. (fn. 8) In 1190 Garnier de Nablous, the prior in England, granted this, together with other lands of his order, to Richard de la More at a total rent of 4s., payable at the Hospitallers' residence in London. (fn. 9) William son of Richard de More gave a moiety of Platt, in marriage with his daughter Cecily, to Henry son of Gilbert at a rent of 6d. (fn. 10) The other moiety seems about 1260 to have reverted to the Hospitallers, who granted it to Richard son of Adam de Farnworth, at a rent of 4s. (fn. 11) While the former moiety became divided among a number of tenants, (fn. 12) the latter remained undivided in the possession of the descendants of the grantee, who assumed the name of Platt (fn. 13) and retained it, paying the rent of 4s. until 1625. It was then sold to Ralph Worsley, (fn. 14) whose descendants and their legatees long retained the estate. (fn. 15)

Worsley of Platt. Argent on a chief gules a mural crown or.
The most prominent member of the family was Major General Charles Worsley, a sincere Puritan, who took an active part in affairs on the Parliamentary side, (fn. 16) and had the doubtful honour of dispersing the remnant of the Long Parliament by force in 1653 and taking charge of the 'bauble' which Cromwell ordered to be removed. (fn. 17) He was also engaged in the government of Lancashire, (fn. 18) confiscating the property of Royalists, filling the gaols with 'Papists,' (fn. 19) suppressing horse-races, and otherwise promoting the public good according to his light. Worn out with his labours, he died in June 1656, at the early age of thirty-five. (fn. 20) The estate was until recently owned by Mr. Nicholas Tindal-Carill-Worsley, who married Elizabeth the daughter and heir of Charles Carill-Worsley, and assumed her surname. (fn. 21) Platt Hall and estate is now the property of the Manchester Corporation.
The Hall is a large plain brick house built about the year 1764 (fn. 22) by John Carill Worsley, in place of the old timber and plaster building which stood not very far away on a site comprised within the area of the present garden. In an inventory of the contents of the old house taken in 1669, the following rooms and places are mentioned: 'The hall, the great parlor, the buttery, the milk-house, the woman's parlor, the little parlor, the brewhouse, the kitchen with Bessy parlor, the drink-house, the cheese chamber, the cake chamber, the board loft, the little chamber, the general's chamber, the great chamber, the middle chamber, the high chamber, the little chamber and closet, the yarne chamber.'

Platt Hall, Rusholme
The BIRCH estate (fn. 23) descended from about 1260 to 1743 in a family taking a surname from it. Matthew son of Matthew de Haversage granted to Matthew son of Matthew de Birches the whole land of Hindley Birches, at a rent of 3s.; the bounds show that it lay between Gore Brook on the north and the Great Ditch on the south. (fn. 24) Several of the family are said to have distinguished themselves in the French wars of the 15th century, (fn. 25) but its most noteworthy member was Colonel Thomas Birch, (fn. 26) a Puritan and Parliamentarian of a somewhat brutal type, (fn. 27) who took an active part in the Civil War in Lancashire. He was made Governor of Liverpool on the recapture of the town in 1644, and represented it in Parliament from 1649 to 1658. (fn. 28) On the Restoration he retired into private life, (fn. 29) and was in 1678 succeeded by his son Thomas Birch the antiquary. (fn. 30) Thomas's son died without issue, and his brother, Dr. Peter Birch, a prebendary of Westminster, came into possession. (fn. 31) He died in 1710, and his son Humphrey, who took the surname of Wyrley, sold Birch in 1743 to George Croxton of Manchester; by him it was transferred two years later to John Dickenson, another Manchester merchant, who gained some wider notoriety for becoming the host of Prince Charles Edward during his stay in the town. (fn. 32) His great-granddaughter Louisa Frances Mary Dickenson, who died in 1837, carried the Birch estate to her husband General Sir William Anson, bart.; it has remained in the possession of their descendants.

Birch of Birch. Azure three fleurs de lis argent.
Birch Hall stands in a pleasant situation to the east of the church, well protected on three sides by trees, and overlooking Birch Fields on the north. The original site would seem to have been determined by a small brook, which still forms the boundary of the grounds of the hall on the south side. (fn. 33) The house was originally a timber and plaster building of considerable extent, to judge from the list of rooms mentioned in an inventory taken in 1678, (fn. 34) but the only portion now remaining has been so much modernized and added to that it presents little or nothing of its former appearance. It consists of two wings at right angles facing north and west, the latter of which appears to be part of a 17th-century building. A good deal of the timber construction of the outer walls, and the old roof, still remains, though the walls have been much restored and filled in with brickwork at a later time and new windows inserted. The west elevation and the end gable facing north, however, retain something of their old black and white appearance, though the gable has been mutilated by later work, and portion of the 'half-timber' framing is only plaster and paint. The north wing is of brick with stone quoins, and is probably a rebuilding of a former timber structure. In front of this, at a later time, most likely at the beginning of the 19th century, a new brick front, consisting of two rooms and entrance, has been added, projecting considerably in front of the north wing, and altogether altering the appearance of the house. The building is of two stories with grey stone slated roofs, and all the brickwork is painted yellow. In the west wing are three upper rooms with good 17thcentury oak wainscot, but the panelling is not all in its original position, and in one room is painted over. There is a small oak stair to an attic, and one or two old windows remain with diamond quarries. There are portions of 17th-century woodwork in different parts of the house, the fittings of the old building no doubt being treated with little respect in the later alterations. These have been so effective that nothing very definite can be stated as to the original plan or arrangement of the house. There are brick outbuildings on the south side at the end of the west wing.
SLADE
SLADE, anciently Milkwall Slade, was a composite estate, partly in Rusholme and partly in Gorton, (fn. 35) but the mansion-house was in the former district. From about the middle of the 13th century until the reign of Elizabeth it was the property of a branch of the family of Manchester, who adopted the local surname. (fn. 36) It was then sold to the Siddalls, (fn. 37) Manchester people, whose descendants retain it to the present time. Edward Siddall, who died in 1588, held the capital messuage called Milkwall Slade, with 24 acres in Rusholme and Withington and 20 acres in Gorton, also a burgage in Manchester and a third part of the manor of Kersal in Broughton. The Rusholme part of Slade was held of Nicholas Longford by a rent of 2s. 6d. and the Gorton part of John Lacy then lord of Manchester. (fn. 38)
Slade Hall is a timber house on a low stone base built at the end of the 16th century, and still preserving its ancient front. It is of two stories, the upper one projecting on a plaster cove, and has two gables on the principal elevation facing east. The front has been extended northward by an addition, built about 1681, the end of which faces the road, and is now painted to imitate half-timber work. The north end of the house was formerly continued eastward as a projecting wing, but the buildings, which were of brick, and two stories in height, have been pulled down in recent times. The present front of the 17th-century addition was rebuilt after the demolition of these buildings in a style harmonizing with the original timber elevation. The length of the principal front is now about 70 ft., but the original building consists only of the middle portion under the two gables and the wing to the south. These stand on three different planes, the main gable being 18 ft. in front of the southern end of the house, and the porch and staircase bay occupying the angle between them. The timber front is composed principally of straight diagonal pieces between the constructional timbers, but has quatrefoil panels in the smaller gable.

Slade Hall: East Front
On a beam over the porch is cut, or stamped, the date 1585 and the initials E. S. for Edward Siddall the builder of the house. Underneath are the initials G. S. (George Siddall, his son). The date 1585 is also on another beam in the front. The two dates and the initials E. S. are inclosed in ornamental borders. The west and south sides have been faced in brick, and a block added at the north-west, which is a rather good specimen of the dignified brick architecture of the early part of the 19th century. The roofs are covered with modern blue slates, and the chimneys are of brick.
The dining-room, on the right of the entrance, retains its old oak ceiling crossed by massive beams, and the upper room over the drawing-room in the south wing has an elaborate plaster frieze on its north and south walls. In this room the original timber construction of the house can be seen all round. though faced with brick on two sides. The frieze on the south wall has three shields, the centre one bearing the royal arms of Queen Elizabeth encircled by a garter and supported by a lion and a dragon. Above are the queen's initials E. R. On the right is a shield of eleven quarters of Stanley with supporters, encircled by a garter and with the initials E. D., and on the left is another quartered shield with coronet and supporters, having above it the initials E. S. Between are two female figures, said to represent Queens Mary and Elizabeth. The frieze on the opposite wall has a representation of a stag hunt with a tree in the centre bearing the Stanley crest of the eagle and child. There was formerly a moulded plaster ceiling in this room, but it has been removed.
HOLT
HOLT, described sometimes as in Withington and sometimes as in Rusholme, seems to have been on the north-east side of the township, and may perhaps be the detached portion of Moss Side. (fn. 39) Henry de Rusholme, about 1260, made a grant to Hugh de Haslum, including half an oxgang of land in Rusholme and the Holt, at a rent of 6d. (fn. 40) In the 15th century the Holt was in the hands of the Bamfords of Bamford, (fn. 41) and descended to John Bamford, who died in 1557 holding the capital messuage called Holt Hall in Rusholme of Nicholas Longford in socage by a rent of 12d. (fn. 42) The change of tenure may imply an escheat and re-grant. Anne Bamford, the daughter and heiress, married George Birch of Birch, (fn. 43) and Holt has since descended with Birch in the manner above described.
The family of Edge of Birch Hall-houses appears in the 17th century. (fn. 44) Captain Oliver Edge, an officer in the Parliamentary army, comes into notice as the captor of the Earl of Derby in his flight after the battle of Worcester. The place of capture was a little south of Nantwich. The earl writes: 'Lord Lauderdale and I, having escaped, hired horses and falling into the enemy's hands were not thought worth killing, but have quarters given us by Captain Edge, a Lancashire man, and one that was so civil to me that I and all that love me are beholden to him.' (fn. 45)
The Traffords had land in Rusholme from an early date. (fn. 46)
The land tax returns of 1787 show that the land was much divided; the principal owners then were John Dickenson and John Carill Worsley, who between them owned about half; William Egerton and John Gartside had smaller estates. (fn. 47) The landowners in 1844 numbered a hundred and twenty, of whom Sir J. W. H. Anson, T. Carill Worsley, and John Siddall represented the ancient owners of Birch, Platt, and Slade; Richard Cobden owned 21 acres. (fn. 48)
CHURCH
The chapel of Birch, known as St. James's, is supposed to have been built about 1580 by the Birch family. (fn. 49) The minister was paid by the scanty and precarious offerings of the people, until in 1640 an attempt was made to establish an endowment fund. (fn. 50) Land was purchased, which Colonel Thomas Birch in 1658 settled upon his son Thomas as sole trustee, to the use of 'an orthodox preaching minister of the Gospel, to be constantly resident,' and to perform divine service in the chapel. The neighbours objecting to having a single trustee, a new trust was created in 1672, the income of the land being placed at the disposal of a majority of the trustees. This was probably done with the design of preparing the way for a Presbyterian minister as soon as the persecution of Nonconformists should come to an end. (fn. 51) The chapel in fact remained in the hands of the Presbyterians until 1697, when, on the death of Colonel Birch's widow, George Birch seems to have allowed the claims of the Bishop of Chester and other ecclesiastical authorities, and the Presbyterian minister, Henry Finch, was ejected. (fn. 52) After two years a Conformist curate was nominated by George Birch, in whose family the patronage seems always to have vested, and the succession remains unbroken to the present. In 1708 the endowment was still only £3 10s. a year, and the contributions of the congregation were about £16; (fn. 53) but the Dickenson family and others have provided more adequate endowments. (fn. 54) The chapel was rebuilt in 1845–6, (fn. 55) and a district was assigned to it in 1839. (fn. 56) The present patron is Sir W. R. Anson.
The following have been curates and rectors:— (fn. 57)
| 1699 | Samuel Taylor, M.A. (fn. 58) (Emmanuel College, Camb.) | |
| 1707 | No curate | |
| 1717 | Joseph Dale (fn. 59) | |
| 1720 | Thomas Wright, B.A. (fn. 60) (Brasenose College, Oxf.) | |
| 1721 | John Tetlow, B.A. (fn. 61) | |
| 1742 | John Leech, B.A. (St. Catharine's Hall, Camb.) | |
| oc. | 1746 | Robert Twyford, B.A. (fn. 62) (Brasenose College, Oxf.) |
| 1746 | William Twyford, B.A. (fn. 63) (St. John's College, Camb.) | |
| 1752 | Thomas Ainscough, M.A. (fn. 64) (St. John's College, Camb.) | |
| 1762 | Miles Lonsdale, M.A. (fn. 65) (Brasenose College, Oxf.) | |
| 1769 | Henry Ainsworth | |
| 1795 | Rowland Blayney, B.A. (St. Alban Hall, Oxf.) | |
| 1838 | Francis Philips Hulme, B.A. (St. Alban Hall, Oxf.) | |
| 1839 | George Gardner Harter, M.A. (fn. 66) (Trinity College, Oxf.) | |
| 1840 | Oliver Ormerod, M.A. (fn. 67) (Brasenose College, Oxf.) | |
| 1841 | George Dugard, M.A. (fn. 68) (St. John's College, Camb.) | |
| 1846 | George Henry Greville Anson, M.A. (fn. 69) (Exeter College, Oxf.) | |
| 1898 | Frederick George Buller, M.A. (fn. 70) (Trinity College, Oxf.) |
Holy Trinity Church was consecrated in 1846; the patron is Mrs. N. Tindal-Carill-Worsley. (fn. 71) St. John's, Longsight, was consecrated in the same year; the patronage is vested in trustees. (fn. 72) St. Chrysostom's, Victoria Park, was first consecrated in 1877, (fn. 73) and St. Agnes's in 1885; the Bishop of Manchester is patron of both. There is a chapel at St. Mary's Home.
An 'English School,' not free, existed at Birch about 1720. (fn. 74)
The Wesleyan Methodists, Primitive Methodists, and United Free Methodists have churches, and the last-named denomination has a theological college in Victoria Park. The Congregationalists began services in 1839, and a small chapel built by Baptists was acquired in 1853. After many vicissitudes the present church was built in 1864. (fn. 75) The Baptists have a college for students for the ministry, (fn. 76) with a chapel attached; they have another church at Longsight.
On the ejection of Henry Finch from Birch Chapel he continued to minister in the neighbourhood, and in 1700 Platt Chapel was opened for the use of the Nonconformists—the Worsleys, donors of the site, Edges, and Siddalls being the principal members of the congregation. (fn. 77) The teaching became Unitarian in the course of the 18th century, and Platt Chapel is now used by the Unitarians of the neighbourhood. Their Home Missionary College, founded in Manchester, is now in Victoria Park.
The Roman Catholic Church of St. Edward was built in 1861. There are two industrial schools, called St. Joseph's, for boys and girls.
