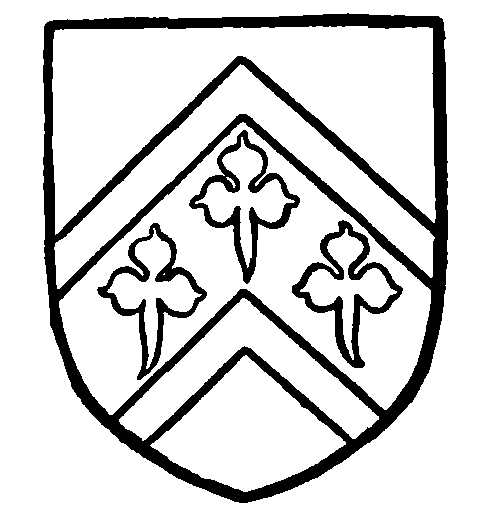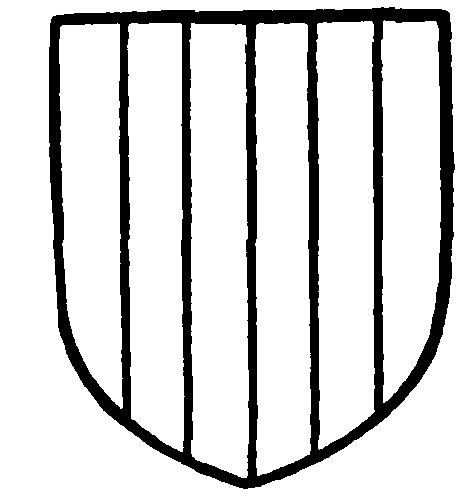A History of the County of Lancaster: Volume 5. Originally published by Victoria County History, London, 1911.
This free content was digitised by double rekeying. All rights reserved.
'Townships: Hopwood', in A History of the County of Lancaster: Volume 5, ed. William Farrer, J Brownbill (London, 1911), British History Online https://www.british-history.ac.uk/vch/lancs/vol5/pp170-173 [accessed 30 April 2025].
'Townships: Hopwood', in A History of the County of Lancaster: Volume 5. Edited by William Farrer, J Brownbill (London, 1911), British History Online, accessed April 30, 2025, https://www.british-history.ac.uk/vch/lancs/vol5/pp170-173.
"Townships: Hopwood". A History of the County of Lancaster: Volume 5. Ed. William Farrer, J Brownbill (London, 1911), British History Online. Web. 30 April 2025. https://www.british-history.ac.uk/vch/lancs/vol5/pp170-173.
In this section
HOPWOOD
Hoppewode, 1292; Eppewode, Oppewode, 1302; Hopwode, 1332.
The township of Hopwood, about 2 miles square, has an area of 2,126 acres. The surface is comparatively level; the highest point, about 460 ft., is near Siddal Moor, on the western border, from which the ground falls away to the south. Near the eastern border, a brook runs south to join the Irk at Middleton, passing through a little wooded valley, in which Hopwood Hall and its park are situated. Birch lies in the south-east corner. On the north the town of Heywood has spread into Hopwood, a considerable suburb having grown up. Gooden is situated here. The population in 1901 was not given separately.
The principal roads are those from Middleton and from Rhodes through Birch to Heywood, meeting in the suburb mentioned. The Middleton and Rochdale road passes near and along the eastern border, and has a light railway. Close to it proceed the canal from Manchester to Rochdale and the Lancashire and Yorkshire Company's railway between the same points. Both canal and railway have branches to Heywood crossing the northern end of the township; there is a station at Heywood.
A stone axe-head was found here.
The soil is sand, with subsoil of clay; wheat, oats, and potatoes are grown, and much land is in pasture. There was formerly moss land. There are numerous cotton-mills. A colliery was worked formerly. A large railway-wagon works, an iron foundry, and a brewery are carried on.
There were seventy-three hearths liable to the tax in 1666. The only large houses were those of the squire, viz., the Hall, with fourteen hearths, and Stanicliffe, with six. (fn. 1)
A local board was formed in 1863; (fn. 2) but part of the township was included in Heywood four years later. (fn. 3) The remainder was in 1894 divided between Middleton and Rochdale, so that there is no longer a township of Hopwood. (fn. 4)
Manor
As in the case of other hamlets in the parish, HOPWOOD was held of the lord of Middleton by a family adopting the local surname. Little is known of it, (fn. 5) though pedigrees were recorded at visitations from 1533 to 1664. (fn. 6) After the death of Edmund Hopwood in 161 2 it was found that he held the manor of Hopwood with its appurtenances, thirty messuages, a water-mill, 300 acres of arable land, &c., of Sir Richard Assheton as of his manor of Middleton, by knight's service and 5s. 8d. rent. He held other lands in Hopwood, Thornham, Middleton, and Manchester. (fn. 7) His grandson and heir, Edmund, lived through the Civil War apparently without taking any active part in it; (fn. 8) he was, however, a magistrate and served as sheriff in 1650, (fn. 9) and was also a member of the Bury Presbyterian Classis. (fn. 10) He was buried at Middleton, 6 March 1665–6. (fn. 11) His great-grandson, Dr. Robert Hopwood, died in 1762 (fn. 12) without issue, and bequeathed the estates to his wife for life, and after her death, which happened in 1773, to Edward Gregge of Chamber Hall in Werneth, who accordingly succeeded, and took the name of Hopwood. Services rendered during the incursion of the Young Pretender in 1745 are said to have been the motive for the bequest. (fn. 13) The estate has since descended regularly from Edward Gregge Hopwood, (fn. 14) who died in 1798, to his son Robert, who was high sheriff in 1802, (fn. 15) and died in 1854; his grandson Captain Edward John, who died in 1891; and his great-grandson, the present owner, Lieut. Colonel Edward Robert Gregge-Hopwood, born in 1846. (fn. 16)
Hopwood Hall is situated in a hollow on the high ground between Middleton and Rochdale about a mile directly north of the former town. It is a picturesque two-story brick building on a stone base, set round a small quadrangle, with the entrance on the north side and the principal front facing south. Though usually stated to belong to the Tudor period there is nothing in the house as it stands at present to suggest a date earlier than the first part of the 17th century; but it is possible that some of the brickwork in the south front may be before this time. The original arrangement seems to have been that the house was built round four sides of a courtyard about 60 ft. long from west to east and 30 ft. from north to south, with the great hall in the south range opposite to the entrance. In later rebuildings this first arrangement has been followed to some extent, but the hall has disappeared, and corridors have encroached on the quadrangle on two sides, reducing its size to about 50 ft. by 24 ft., and the plan is now that of a suite of living rooms on all four sides of the central space, with a large western servants' wing added in later times. The older parts are constructed with small 2 in. bricks, in contrast to much of the later work, but both the older and later buildings are of more than one date.

Gregge. or three trefoils slipped between two cheveronels sable.

Hopwood. Play of six argent and vert.
Architecturally the house has little distinction, the picturesque effect of the exterior from the southcast being produced by the gables and bay windows and by the pleasant colour of the red bricks and grey stone roofs, in a setting of foliage and relieved with ivy. The many well-designed brick chimneys, mostly with circular shafts, are also a good feature in the view of the house from this side. The north front is uninteresting, a general sense of flatness prevailing, though the elevation is an evenly balanced one with a wide six-light mullioned and transomed window at each side of the central archway, and three windows of six lights above. The entrance to the quadrangle is under a segmental arch with moulded jambs and label over terminating in an upturned volute, a detail repeated on the window-heads on this side, and towards the court. The original north wing is 60 ft. in length, the west wing having apparently been originally set back; but at a later time this has been rebuilt and brought into line with the north front, making a total unbroken line of frontage of over 80 ft. under one roof. The quadrangle itself now serves only to light the rooms and corridors, the entrances to the house being by doorways on either side of the main gateway, which is 10 ft. wide, and accessible only from the servants' wing either through the diningroom and smoke-room, or by going round the corridor on the south and east sides. To the east of the gateway is the entrance hall, and the range of apartments known as the saloon, library, drawing-room, oak room, and boudoir occupies the east and south wings, the diningroom being in the west wing. The north wing and the main part of the south wing are apparently of 17thcentury date, but in nearly all cases the stonework of the windows has been cemented and painted over and all detail lost, the mullions and jambs to the bay window of the oak room in the south front alone having been left untouched. They are, however, in a very crumbling and decayed state. On the east wing is a very good angle lead head with the date 1690 and the initials of John and Elizabeth Hopwood, but it is not in its original position, and to what part of the house the date refers is not clear. The south-east corner of the building (now the library) appears to have been erected in the 18th century, apparently in 1755, which date is on a spout head, and similar spout heads without the date but with a hart tripping, are in other parts of the building. A copy of an old drawing of the house now at the Hall shows this angle as first built with chamfered quoins, flat sash windows and hipped roof, and a low wing between it and the bay window on the east end of the north range. This low wing gave place some time in the last century to the lofty building with stone battlements and large mullioned and transomed windows of nine lights which is now the distinguishing feature of the east side of the house. In recent times also new stone mullioned bay windows have been substituted for the original sashes in the 18th-century portion, and a great stone bay window with three transoms has been added to the drawingroom in the south front, going up the full height of the room, which is equal to the two stories of the rest of the house; it replaces a former wooden bay of less height. Nearly all the distinguishing features of the south and east elevations are modern. The interior also is largely modernized, but contains two good oak staircases, one in the east corridor and the other at the west end of the south wing, both having square newels terminating in the Hopwood crest (an eagle's head, out of a coronet, holding in its beak a trefoil). The walls of the principal rooms are panelled with 18th-century oak panelling, and the house contains a great deal of oak furniture, the greater part of which, however, has been collected in modern times. The corridors go round the south and east sides of the quadrangle on the first floor as below, and the bedroom over the oak room on the south side retains its original oak panelling. At the end of the south corridor on the ground floor is an ingle nook nearly 6 ft. deep, with a good stone fireplace in which are carved the arms of Hopwood impaling a coat of eight quarters with the Hopwood crest and another, a hart tripping, the motto 'By degrees,' and the initials and date f g, 1658. The same date and initials occur on a stone fireplace in the boudoir, a small room in the south wing, but their claim to belong to Hopwood Hall in the 17th century is not clear, they having possibly been brought here by the Gregges from another place at a later date.
STANICLIFFE was an estate of the Knights Hospitallers, (fn. 17) held in 1612 by Edmund Hopwood. (fn. 18) Siddal (fn. 19) and Gooden are other parts of Hopwood; the latter gave a surname to the possessors. (fn. 20)
In or near Hopwood was a wood called Hawkshaw; (fn. 21) the name appears to be lost.
At Stanicliffe there was an ancient chapel. (fn. 22) In connexion with the Church of England, St. Mary's, Birch, was erected in 1828; the rector of Middleton is the patron. (fn. 23) The mission church of St. John lies within the borough of Heywood.
There are also chapels for the Wesleyan, Primitive, and United Free Methodists.