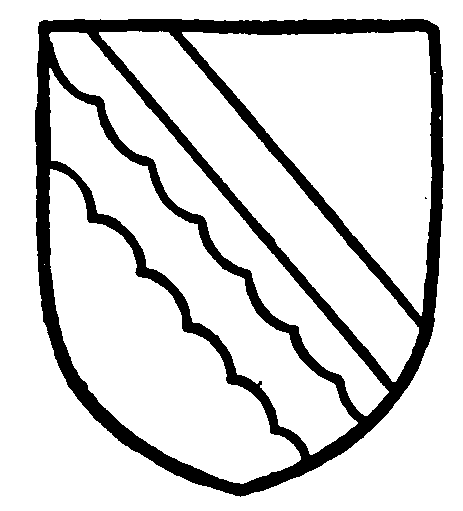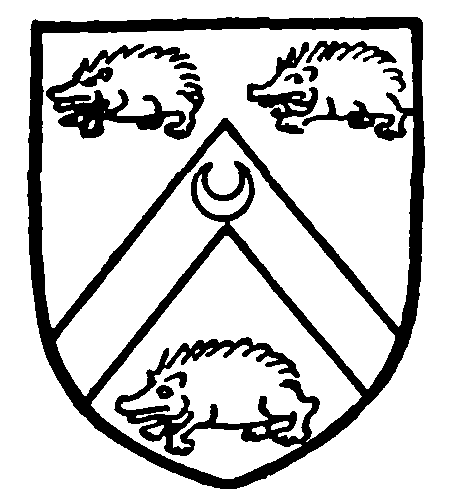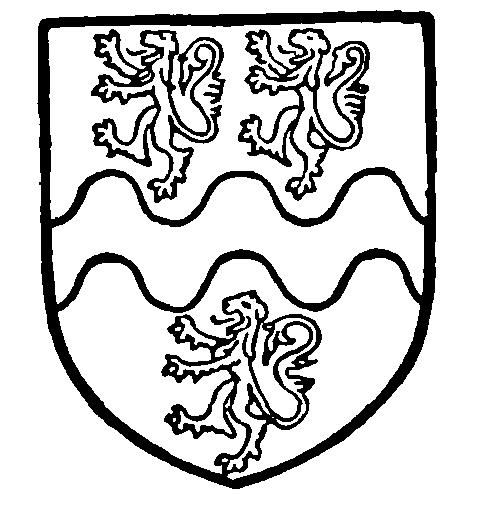A History of the County of Lancaster: Volume 5. Originally published by Victoria County History, London, 1911.
This free content was digitised by double rekeying. All rights reserved.
'Townships: Little and Darcy Lever', in A History of the County of Lancaster: Volume 5, ed. William Farrer, J Brownbill (London, 1911), British History Online https://www.british-history.ac.uk/vch/lancs/vol5/pp262-266 [accessed 30 April 2025].
'Townships: Little and Darcy Lever', in A History of the County of Lancaster: Volume 5. Edited by William Farrer, J Brownbill (London, 1911), British History Online, accessed April 30, 2025, https://www.british-history.ac.uk/vch/lancs/vol5/pp262-266.
"Townships: Little and Darcy Lever". A History of the County of Lancaster: Volume 5. Ed. William Farrer, J Brownbill (London, 1911), British History Online. Web. 30 April 2025. https://www.british-history.ac.uk/vch/lancs/vol5/pp262-266.
In this section
LITTLE LEVER
Lefre, 1212; Lethre, 1221; Leuere, 1278; Leuir, 1282; Leuer, 1291; Leyver, 1550.
This township is bounded on three of its five sides by the Irwell, the Croal, and Blackshaw Brook, but a small portion projects north of the last-named brook. The village occupies the centre of the area and spreads itself along the roads leading east to Radcliffe, west to Farnworth, and north-west to Bolton. On the southern border is the hamlet of Nob End, and on the eastern that of Stopes. The area is 807 acres. (fn. 1) The Bolton and Manchester Canal passes along by the south-west boundary and after descending by six locks crosses the Irwell by an aqueduct; near this the branch canal parts off towards Bury. The population in 1901 was 5,119.
There are numerous coal mines; also cotton mills and bleach works, iron foundry, chemical works, and paper mill. A pottery and a terra cotta factory are worked and bricks are made. The soil is clay; the agricultural land is mostly in pasture.
In 1666 there were sixty hearths liable to the tax; the only large house was that of John Andrews, with nine hearths. (fn. 2)
The township was governed by a local board from 1872 (fn. 3) to 1894, when an urban district council was formed; there are twelve members elected by four wards—Church, Ladyshore, Stopes, and West.
John Seddon, born at Lomax Fold in 1719, became minister of Cross Street Chapel, Manchester, and died there in 1769. (fn. 4)
DARCY LEVER
This township is bounded on the west, south, and east by the Croal and its affluents. The general slope of the surface is from north to south. The area is 499 acres. The population in 1901 was enumerated with Great Lever.
The road from Bolton to Little Lever and Radcliffe passes east through the centre, the village of Darcy Lever, practically a suburb of Bolton, lying along the western end of it; and there are other roads leading north and south. The Lancashire and Yorkshire Company's Bolton and Bury railway crosses the Tonge by a long and lofty viaduct and then passes east through the township; and the Bolton and Manchester Canal passes through it, near the Croal, crossing the Tonge by an aqueduct.
The township abounded with coal, but it has practically been worked out. Several mines were worked till recently; one is still in operation. There is a cotton mill at the village. On the southern boundary, by the Croal, are sewage works of the Bolton Corporation.
Darcy Lever was incorporated with the borough and township of Bolton by the Extension Act of 1898.
There were several large houses in the township in 1666; Robert Lever's had eight hearths liable to the tax, Jame; Bradshaw's and John Crompton's seven each, and Lawrence Fogg's six. There were only twelve hearths in the rest of the township. (fn. 5)
Manor
The manor of LITTLE LEVER formed part of the barony of Manchester, and was assessed as four oxgangs of land. From an early time it was held in moieties. Albert Grelley the younger in the time of Henry II gave one moiety to Alexander son of Uvieth at a rent of ½ mark and a hawk or 12d (fn. 6) The name of the tenant in 1212 is not given; but in 1227 Adam de Radcliffe was called upon by Robert Grelley to perform suit at his court of Manchester fortnightly instead of monthly. (fn. 7) A little earlier Eugenia, widow of William de Radcliffe, demanded against the same Adam her dower in four oxgangs in Little Lever among other lands. (fn. 8) From this it would appear that the Radcliffes had had a grant of the whole of Little Lever, perhaps between 1212 and 1221. There are later tokens of their connexion with it. (fn. 9)
The next lord of the whole or part of Lever is one Leising de Lever, who had part at least of Great Lever also. (fn. 10) Possibly descended from him was the Adam de Lever, living in 1246, (fn. 11) ancestor of the family of Lever of Little Lever, (fn. 12) which apparently held a share of the manor till the beginning of the 17th century. In the absence of satisfactory evidence of the descent it can only be stated that in 1320 William de Radcliffe and William de Lever held Little Lever by homage, service, and suit to the court of Manchester, rendering yearly 4d. sake fee, 6s. 8d. rent, also 12d. and providing puture for the serjeant and foresters—8s. in all (fn. 13); that in 1473 John Lever held half the manor by the twentieth part of a knight's fee, a rent of 3s. 4d. and 2d. sake fee, rendering puture and other services, while Sir Richard Tempest held the other moiety similarly (fn. 14) —these moieties being respectively Little Lever and (the later) Darcy Lever; (fn. 15) and that in the 16th and 17th centuries the manor is found to be divided between two Lever families—the Chisnalls—Bradshaws, and others. (fn. 16) It is not possible to trace the subdivisions further.

Lever of Lever. Argent two bendlets sable, the lower one engrailed.
The estate of the Levers of Little Lever passed to the family of Andrews of Rivington. This branch of the Levers recorded pedigrees in 1567 (fn. 17) and 1613 (fn. 18); while Andrews of Little Lever did likewise in 1665. (fn. 19) Of this stock came Thomas Lever, one of the most upright and advanced of the Protestant Reformers of the 16th century; he was master of St. John's College in 1551, went into exile in Switzerland in the reign of Mary, and returning in 1558 was made master of Sherburn Hospital in Durham. (fn. 20) Darcy Lever Hall was the seat of another family of the local surname; (fn. 21) one member of it was the founder or refounder of Bolton Grammar School. (fn. 22)
DARCY LEVER OLD HALL stands 2 miles southeast of Bolton on high ground sloping down to the Blackshaw Brook, which flows past the house on the south side, not far from its junction with the River Tonge.
The principal front of the house, which is of timber and plaster on a red sandstone base, faces north, and has three timber gables, and a wing projecting northwards 23 ft., with a former timber gable rebuilt in brick.
On a beam over the porch is inscribed R L E 1641 for Robert and Elizabeth Lever, and on the stone head of the inner door the date is repeated. The plan of the house seems to be a late development of the Hplan, and may very well belong to this date. The screen passage is still represented, but the hall has become quite insignificant, and its porch, as at Kenyon Peel, has been amalgamated with the west wing. The principal room on the ground floor is the parlour, entered through a lobby on the west of the screens.
The building, which is in a rather dilapidated condition, is now used as a farmhouse, and has been very much altered and modernized inside, though the exterior retains much of its original picturesqueness. It is of two stories with attics in the gables, and the roofs are covered with grey stone slates. The north front has been little altered except by the addition of lean-to buildings in the recessed portions, but the gables have lost their bargeboards, the attic windows are built up, and the timber-work generally is in a more or less decayed state.
The timber construction, which remains intact on the north side, is continued round the east side, but the south front has been entirely rebuilt in brick and is without interest, the roof, which is hipped at the east end, being in one unbroken length with overhanging eaves. The total length of the building is about 78 ft., but at the west end a new brick built house has been erected with which one of the lower rooms of Darcy Lever Old Hall on the south side has been incorporated, the two houses thus overlapping.
The half-timber work of the north front is of simple construction, the gables being filled in with diagonal pieces, with a plaster cove running round at the level of the wall plates. The timber work is quite plain except in the middle gable, which has quatrefoil fillings and a cove at the level of the first floor. Some of the windows retain their diamond quarries.
The entrance is through an open porch under the middle gable, opening into a through passage with a doorway at the end on the south side. Both doors are the original ones of oak, nail studded, and with good iron hinges and fittings. To the right of the passage is a lobby leading to the parlour, a large room 23 ft. long by 16 ft. wide, with an ingle-nook on its east side 14 ft. 9 in. wide and 4 ft. 6 in. deep., and to the left is a room at the back, now used as a larder. A smaller room at the front is now only reached from the east wing, the two lower rooms of which are used as workshops or lumber rooms, with separate outer doorways.
The staircase is to the west of the porch, built between walls and radiating from a central post. The treads are of oak, but there is no ornamental detail. There is an opening under the stairs giving direct access to the kitchen from the open air, but this is a later insertion. The interior, which shows the timber construction throughout, has little architectural interest, there being no panelling, and all the original furniture and fittings, with the exception of a long 17th-century table in the parlour, have disappeared. In one of the bedrooms is a good stone fireplace, now whitewashed, with moulded jambs and a shaped head, and the ceilings of the parlour and the bedroom over are crossed by moulded beams.
The north wing, the roof of which is a little lower than that of the main building, consists of kitchen and washhouse, and breaks up the elevation on the north side in rather a pleasing fashion, apparently reducing the length of the building by forming a kind of courtyard. This wing appears to be of about the same date as the rest of the house, though it has been largely rebuilt in stone and brick. On a line with its east face is a portion of the 17th-century stone fence wall running northward with weathered coping and remains of a ball ornament.
HACKING, or Hacken, was another estate in the township. It was held by the Byroms of Salford. (fn. 23) Under this family it was occupied on lease by Richard Crompton and his descendants, who seem to have acquired the freehold. (fn. 24) It descended to James Crompton of Hacking, who died in 1727, and was sold by his heirs in 1735 to the Peploes, and was again sold at the beginning of last century by Mrs. Peploe Birch to the Earl of Bradford, and has descended with Great Lever. (fn. 25)

Byrom of Salford. Argent a cheveron between three hedgehogs sable, a crescent on the cheveron for difference.

Crompton of Hacking. Gules a fesse wavy between three lions rampant or.
Richard Heywood had a small estate in Little Lever in the early part of the 17th century; (fn. 26) two of his sons—Oliver and Nathaniel—distinguished themselves as preachers and as leaders of the Nonconformists after 1662. (fn. 27)
The land-tax return of 1786 shows that James Bradshaw and John Peploe Birch were the chief proprietors of Darcy Lever, paying between them nearly half the tax. In 1797 Robert Andrews paid more than a third of the tax for Little Lever, John Fletcher and Benjamin Rawson being among the smaller contributors. (fn. 28)
In connexion with the Church of England, St. Matthew's, Little Lever, was built in 1791 and rebuilt in 1865. (fn. 29) There are a mission church of St. Mary at Nob End, and a mission room.
The Wesleyan Methodists have chapels at Little Lever and Darcy Lever, and the Congregationalists have one at the former place. (fn. 30)