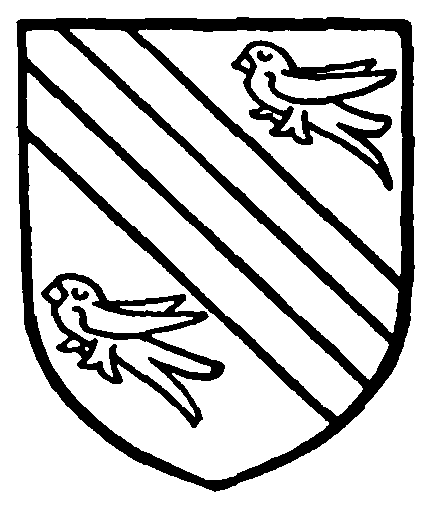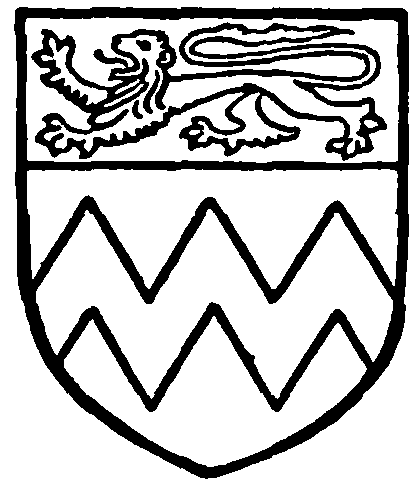A History of the County of Lancaster: Volume 5. Originally published by Victoria County History, London, 1911.
This free content was digitised by double rekeying. All rights reserved.
'Townships: Bradshaw', in A History of the County of Lancaster: Volume 5, ed. William Farrer, J Brownbill (London, 1911), British History Online https://www.british-history.ac.uk/vch/lancs/vol5/pp270-272 [accessed 30 April 2025].
'Townships: Bradshaw', in A History of the County of Lancaster: Volume 5. Edited by William Farrer, J Brownbill (London, 1911), British History Online, accessed April 30, 2025, https://www.british-history.ac.uk/vch/lancs/vol5/pp270-272.
"Townships: Bradshaw". A History of the County of Lancaster: Volume 5. Ed. William Farrer, J Brownbill (London, 1911), British History Online. Web. 30 April 2025. https://www.british-history.ac.uk/vch/lancs/vol5/pp270-272.
In this section
BRADSHAW
Bradeshagh, 1312, and generally; Bradshaw, 1580.
This township occupies the western slope of a hill which rises from below 400 ft. at Bradshaw Brook on the west to 888 ft. on the eastern boundary, not much more than a mile away. Bradshaw village occupies the southern corner; Horrobin mills, Birches, (fn. 1) and Turton Bottoms, are in the north. The area is 1,156 acres. The population was in 1901 enumerated with that of Turton, in which township Bradshaw was included by the Bolton Extension Act of 1898.
Watling Street, an old Roman road, runs along the north-east boundary. It is joined by the road from Bolton, which passes through the village and then north and north-east through the township.
John Bradshaw's house, the Hall, had thirteen hearths liable to the tax in 1666; the other houses were all small, the whole township containing only thirty-eight hearths. (fn. 2)
The land is chiefly in pasture. There are large bleaching, dyeing, and calico-printing works.
There is a cross on Watling Street, (fn. 3) and the pedestal of another near the western border.
Manor
Originally BRADSHAW was included in Harwood, of which it formed the northern moiety; (fn. 4) but a local family established itself there, and in time the manor was considered to be held directly of the lords of Manchester by the fourth part of a knight's fee, and payments of 9d. each for sake fee and castle ward. (fn. 5)
No proper account of the family can be given, though it retained its estate from the middle of the 13th century to the end of the 17th. (fn. 6) William and Roger de Bradshaw occur in Turton pleas in 1246. (fn. 7) In 1253 Roger de Brockholes came to an agreement with Ughtred de Bradshaw concerning 4 acres in Bradshaw which Roger had received in free marriage with Mabel the sister of Ughtred, together with right of pasture in Bradeheme. (fn. 8) At a later date William son of Roger de Brockholes released to Robert son of Henry son of Ughtred de Bradshaw all his claim to the said lands. (fn. 9) In 1324 Robertson of Henry de Bradshaw made a settlement of the manor of Bradshaw. (fn. 10) There are only fragmentary notices of the family during the two centuries following this. (fn. 11) An Alexander Bradshaw was head of the family in 1514, when he was succeeded by his son John, (fn. 12) and he by several generations of the same name. (fn. 13) In the 17th century the family was remarkable for its Puritanism in a Puritan district. (fn. 14) About this time their fortunes began to decline, and in 1694. the manor was purchased by Henry Bradshaw of Marple in Cheshire, a nephew of the regicide John Bradshaw. (fn. 15) It has since descended regularly, by Henry's daughter and heir Mary, who married Nathaniel Isherwood of Bolton, to Mr. John Henry Bradshawe Isherwood, the present lord of the manor and principal landowner. (fn. 16)

Bradshaw. Argent two bendlets between as many martlets sable.

Isherwood. Argent a fesse dancetty azure, on a chief of the second a lion passant or.
Bradshaw Hall stands a little over a quarter of a mile north of the village on the left bank of the Bradshaw Brook, hidden from the road by tall trees. The house is a fragment of a fine 17th-century building, with a new south front dating from the early years of the last century and a large modern north-west wing. The original building had a frontage facing east of over 60 ft., and was of three stories with centre porch and flanking bay windows going up the full height, and with an almost continuous range of mullioned and transomed windows on each floor. The walls were faced with sandstone and finished with a plain parapet ornamented with spiked finials, and the roofs were covered with stone slates. On the north side the house extended westward about 60 ft., the plan thus forming an irregular L-shape, each wing being 25 ft. in width. The north wing still stands pretty much as when built, being still three stories in height and preserving its rows of mullioned and transomed windows, together with the stone parapet, but the east front at some time before the beginning of the 18th century has been mutilated by the removal of the upper story and the destruction of the south end. All that remains standing therefore is now the lower part of the northern end of the principal elevation, including the porch and chamber over, and the bay window adjoining it on the north. Above the porch the wall is carried up to the level of the sills of the nowdestroyed upper windows, but along the remainder of the front the later roof constructed after the removal of the upper story is visible, and the wall ends just above the first-floor windows. This front, therefore, though picturesque as a fragment, is divested of all its original architectural proportions, and suffers greatly in its sky line by the somewhat haphazard way in which the later repairs were effected. The porch entrance is under a semicircular doorway flanked by rather rude fluted Tuscan columns on pedestals, and carrying an entablature ornamented with large spiked finials. Above the door is a stone with the arms of Bradshaw, and the arms occur again with supporters on a stone over the five-light mullioned window to the porch chamber. In 1813 a restoration of the house took place, when the present plain south front was erected, much of the old stone being removed. The porch between the flanking sash bay windows on this side is a later addition, and a large north-west wing has been added to the house in recent times. In 1890 the foundations of the destroyed part of the east front were laid bare, the ground, which had risen on this side of the house 2 or 3 ft., was reduced to its original level, and the steps to the porch restored. The interior is almost entirely modernized, but in the window of the breakfast-room are two old quarries bearing the arms and crest of Bradshaw. The date of the erection of the house is not known, but it was probably the early years of the 17th century.
The Radcliffes of Smithills and their successors the Bartons long had an estate in Harwood, apparently in the Bradshaw part of that township. (fn. 17) There are but few other references to the place. (fn. 18)
The landowners in 1802 were Henry Bradshaw Isherwood and John Parker, the latter contributing about a fifth of the land tax. (fn. 19)
Church
A chapel is supposed to have existed at Bradshaw before the Reformation, but nothing is known of its history; (fn. 20) a mediaeval bell, hanging in the present chapel, is said to have been brought from Yorkshire. (fn. 21) It was rebuilt about 1640 by the Bradshaw family, (fn. 22) and after decaying somewhat was in good repair in 1724. There was no endowment. (fn. 23) In 1843 it was 'a mean and dilapidated structure,' but was rebuilt in 1872 in the Early English style, and is known as St. Maxentius'. (fn. 24) The ivy-grown tower of the old building of 16th or 17th century date still stands in the churchyard to the west of the present church. Formerly it was little more than a domestic chapel for the Bradshaws and their tenants, (fn. 25) and after the Restoration was used by the Nonconformists from time to time; (fn. 26) but the incumbents are now nominated by the vicars of Bolton. The net value is given as £385 a year. A parish was assigned to it in 1853. (fn. 27) The following have been curates and vicars:— (fn. 28)
| 1726 | John Norris, M.A. (Glasgow) |
| 1737–8 | James Wyld, M.A. |
| 1769 | Robert Dean, B.A. (fn. 29) |
| 1799 | John Atkinson, M.A. |
| 1802 | John Lutener, B.A. |
| 1812 | Thomas Brocklebank (fn. 30) |
| 1822 | Birkett Dawson, B.D. (Emmanuel Coll. Camb.) |
| 1844 | Philemon Alfred Galindo, (fn. 31) B.A. (T.C.D.) |
| 1877 | Robert Kershaw Judson, M.A. (St. John's Coll. Camb.) |