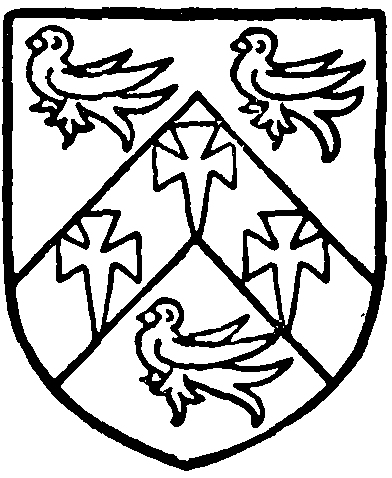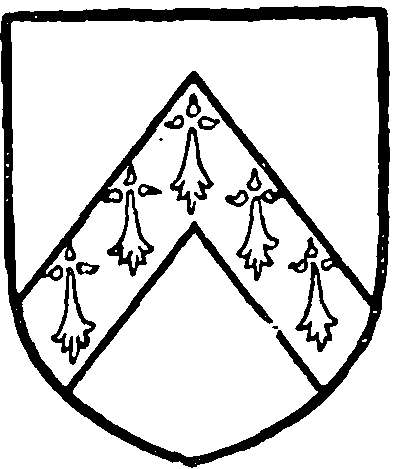A History of the County of Lancaster: Volume 6. Originally published by Victoria County History, London, 1911.
This free content was digitised by double rekeying. All rights reserved.
'Townships: Heath Charnock', in A History of the County of Lancaster: Volume 6, ed. William Farrer, J Brownbill (London, 1911), British History Online https://www.british-history.ac.uk/vch/lancs/vol6/pp213-217 [accessed 30 April 2025].
'Townships: Heath Charnock', in A History of the County of Lancaster: Volume 6. Edited by William Farrer, J Brownbill (London, 1911), British History Online, accessed April 30, 2025, https://www.british-history.ac.uk/vch/lancs/vol6/pp213-217.
"Townships: Heath Charnock". A History of the County of Lancaster: Volume 6. Ed. William Farrer, J Brownbill (London, 1911), British History Online. Web. 30 April 2025. https://www.british-history.ac.uk/vch/lancs/vol6/pp213-217.
In this section
HEATH CHARNOCK
Charnock, 1271; Cernok, Heath Charnock, Hest Chernnoke, Est Chernoke, 1278; Chernocke Gogard, 1284; Hechernok, Heghchernok, Hethevchernoc, Hethchernok, Gogardeschernok, 1292; Hethchernock, 1292 and usual.
This township is traversed by the River Yarrow, and its eastern boundary is formed by one of the Rivington reservoirs of the Liverpool Corporation, part of the river valley having been utilized. North of the Yarrow the ground rises continually to the east and north, a height of 650 ft. being attained; while south of the river the surface also rises towards the centre and south of the township to heights of 475 ft. and 500 ft. above sea level. The area is 1,598 acres, (fn. 1) and there was a population of 1,101 in 1901. (fn. 2)
The principal road is that from Bolton to Chorley, crossing the south-west corner. From Adlington a road runs through the township from Springfield Mills, north to the hamlet of Limbrick in a bend of the Yarrow, and thence to Chorley, with a branch turning east to Rivington.
The hearth tax return for 1666 shows that sixtyeight hearths were counted. The principal houses were those of William Radley, ten hearths, and Peter Shaw eight. (fn. 3)
There is a hospital for infectious diseases, for the joint use of Chorley and other parishes in the neighbourhood.
The township is principally agricultural, but there are brick works, stone quarries and a cotton mill.
There is a parish council for administration.
Manors
The whole of HEATH CHARNOCK lay within the fee of Penwortham, and was included in the five plough-lands given by Warine Bussell to Randle son of Roger de Marsey, (fn. 4) and afterwards held by the Ferrers family, and then by 'the lords of Leylandshire,' or Lord Ferrers. Before 1288 two subordinate manors had been created, a third part being then held of William de Ferrers by Thomas Banastre by a rent of 1s. 9d., and the remainder by William son of Hugh Gogard, by a rent of 3s. 9d. (fn. 5)
Of these manors the former was acquired by marriage by John de Harrington of Farleton, who at his death in 1359 was seised of certain lands and tenements in Heath Charnock held of Sir Richard de Shireburne and John de Arderne by a rent of 2s. yearly and by knight's service. (fn. 6) With other Harrington estates it was obtained by the first Lord Mounteagle, (fn. 7) and descended in his family during the 16th century, being sold in 1574 by William Lord Mounteagle to Thomas Walmesley the younger and Robert Charnock. (fn. 8) Three years later Walmesley sold his moiety to Thomas Standish of Duxbury, (fn. 9) and in subsequent inquisitions the 'manor of Heath Charnock' was considered to be held by Standish of Duxbury and Charnock of Charnock Richard in moieties. (fn. 10) The former descended with Duxbury, and occurs as the 'manor' as late as 1768 in a settlement of Sir Frank Standish's lands (fn. 11); the Charnock moiety seems to have been acquired by the Standish family. (fn. 12)
The two-thirds of the township held in 1288 had descended to William Gogard from his father Hugh, who was described as 'lord of Heath Charnock.' (fn. 13) The township itself was frequently called Charnock Gogard down to the 17th century. By partitions and by sale this manor quickly came to nothing, with the exception of that portion known as the HILL, long held by the Asshaw family and commonly described as a manor. It appears that Hugh Gogard's eldest son Robert left two daughters, Cecily and Ellen; the latter died without issue, and the former married Adam son of Adam de Asshaw, giving this family a holding in the township. (fn. 14) The Gogard estate as a whole, however, went to Hugh's younger son William as heir male, (fn. 15) and William's son Richard made a grant to Henry de Asshaw. (fn. 16) There is but little known about this family. (fn. 17) Roger Asshaw died in 1540 holding the manor of Hill of the heirs of William de Ferrers by a rent of 22d. and of the heirs of Hugh Gogard by a rent of ½d., also other lands in Heath Charnock of Lord Mounteagle by a rent of 10d. His son and heir Thomas was twentysix years of age. (fn. 18) Pedigrees were recorded at the visitations of 1533, 1567 and 1613, so that it is easy to trace the descent. (fn. 19) Thomas Asshaw left a daughter and heir Anne, who married Sir John Radcliffe of Ordsall, (fn. 20) the heir male being Thomas's younger brother Leonard of Shaw Hall in Flixton. From this time Hall of the Hill sinks into obscurity. It appears on the dispersal of the Radcliffe estates to have been purchased by William Radley, (fn. 21) from whom it descended to Thomas Ainscough, clerk, and was acquired about 1690 by Thomas Willis, (fn. 22) descending to Richard Willis of Halsnead and being sold to George Case of Liverpool, the owner in 1836. (fn. 23)

Asshaw. Argent on a cheveron between three martlets vert as many crosses formy fitchy of the field.
HALL O' TH' HILL, as its name implies, stands on high ground a little to the east of the road from Adlington to Chorley, and is a three-story stone building with a frontage facing west about 70 ft. in length. The house is said to have been built in 1724, and the design shows a care for symmetry and a certain classical taste in the detail of the doorway and in the overhanging bracketed eaves which would seem to support this statement, though the general appearance of the building with its numerous mullioned windows is rather that of the late 17th century. (fn. 24) The chief features of the principal front are the semioctagonal bay windows at either end, projecting 9 ft. 6 in. and carried up the full height of the building, terminating in hipped roofs carried back to the main end gabled roof of the house. The bays have mullioned windows all round on each floor, the lower openings being also transomed. The lines of the floors are marked externally by string courses which are carried round the bays, and check to some extent the otherwise vertical appearance of the elevation. The roofs are covered with modern blue slates, and the north end of the principal front appears to have been rebuilt or refaced, there being a difference in the nature and colour of the stone walling. The back is quite plain and without windows, (fn. 25) and is now cemented over. The present house appears to have been an addition to an older building which stood on its east side and which has now disappeared. (fn. 26) The interior is uninteresting, being almost wholly modernized, and the great hall, a room 27 ft. 6 in. long by 18 ft. 6 in. wide, which occupied the whole of the middle of the building, is now divided by partition walls. There is a wide staircase with good oak balustrade in the northeast corner of the house which has a gable facing east, but otherwise the building contains none of its original fittings. The windows, however, retain their diamond leaded lights, which add considerably to the picturesqueness of the elevation. There is what appears to be part of an avenue of beech trees on the south side, but the building has been long used as a farm-house and its former surroundings have been greatly altered.

Shaw of Shaw Place. Argent a cheveron ermines.
The Hospitallers had an estate in Heath Charnock (fn. 27); their tenants about 1540 were Nicholas Dinkley, John Wigan and James Crosse. (fn. 28)
Another ancient estate was that of Street, which gave a name to the owners. (fn. 29) During the 16th century there was a great amount of disputing—legal and otherwise—as to the possession. (fn. 30) In 1623 Alexander Waddington held it of Thomas Standish and Thomas Charnock by a rent of 12½d.; his son and heir was also named Alexander. (fn. 31)
The Shaws of Shaw Place appear in the 15th century. (fn. 32) They held lands in Rivington also, and can be traced down to the present time. (fn. 33)
The Standishes of Standish (fn. 34) and Pilkingtons of Rivington (fn. 35) had lands in Heath Charnock, and among the minor owners at different times occur the names of Pierpoint, (fn. 36) Slack, (fn. 37) Bulhalgh, (fn. 38) Broadhurst (fn. 39) and others. (fn. 40)
The following landowners contributed to the subsidy of 1542–3: Thomas Asshaw, the wife of Roger Asshaw, Ralph Arrowsmith, John Shaw, the heirs of Alexander Street, John Piggot and George Allanson (fn. 41); Thomas Asshaw and Katherine Shaw are named in 1564. (fn. 42) Richard Croston, Thomas Halsworth and Miles Nighgall in 1649 compounded for their 'delinquency' in adhering to the forces raised against the Parliament. (fn. 43) Sir Frank Standish and Thomas Willis in 1786 paid about two-thirds of the land tax. (fn. 44)