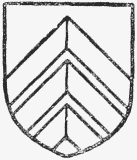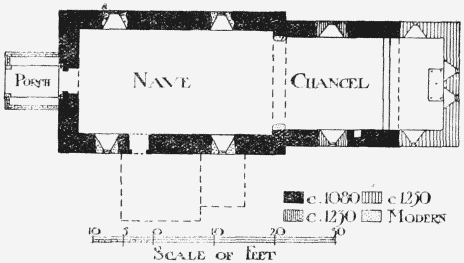A History of the County of Surrey: Volume 4. Originally published by Victoria County History, London, 1912.
This free content was digitised by double rekeying. All rights reserved.
'Parishes: Farley', in A History of the County of Surrey: Volume 4, ed. H E Malden (London, 1912), British History Online https://www.british-history.ac.uk/vch/surrey/vol4/pp281-283 [accessed 30 April 2025].
'Parishes: Farley', in A History of the County of Surrey: Volume 4. Edited by H E Malden (London, 1912), British History Online, accessed April 30, 2025, https://www.british-history.ac.uk/vch/surrey/vol4/pp281-283.
"Parishes: Farley". A History of the County of Surrey: Volume 4. Ed. H E Malden (London, 1912), British History Online. Web. 30 April 2025. https://www.british-history.ac.uk/vch/surrey/vol4/pp281-283.
In this section
FARLEY
Fearnlega, Fearlege (ix cent.); Ferlega (xi cent.); Farle, Pharleye (xiii cent.); Farleygh (xv cent.); Farleigh (later).
Farley is a very small parish 4 miles south-east of Croydon. It measures nearly 1½ miles either way and contains 1,051 acres. It is on the Chalk downs, but the chalk is generally capped by brick earth, clay and gravel. The parish is purely agricultural and thinly inhabited; the soil is not very fertile, and there is a considerable amount of woodland. Farley Green and Little Farley Green are open grass commons of small size. The few buildings which comprise the village lie chiefly around the former. The church lies apart from the village, and close to it is Farley Court, the old manor-house, which has the remains of a moat about it.
On both Farley Green and Little Farley Green are circular depressions, but whether these are hut circles like those in some neighbouring parishes of Surrey and Kent or comparatively modern it is impossible to say without excavation. There are traces of a bank, partly encircling Farley Wood, which may be the inclosure of the park claimed by Merton College in 1278.
In the Middle Ages Farley produced oaken shingles and iron nails. (fn. 1) As the parish is not in the iron-producing or manufacturing district, any smiths who flourished in Farley were more probably attracted by the timber, from which charcoal was made for their forges, than by any special supply of iron, which must have been brought from the Weald.
There is no school at Farley. The children attend either at Warlingham or Chelsham.
MANOR
FARLEY may be identified with the 'Fearnlega,' in which Ælfred, described as dux, left land to Eadred charged with the payment of 30 measures of corn to the monks of Rochester. (fn. 2) Immediately before the Conquest it was held by Tovi, (fn. 3) and it was one of the manors granted by William I to Richard de Tonbridge, lord of Clare. The overlordship descended with the Clares until 1314, when, on the death of Gilbert de Clare, it passed to his sister Eleanor wife of Hugh le Despenser. Edward le Despenser, nephew and heir of Hugh (fn. 4) son of Hugh and Eleanor, held four knights' fees in Farley, Malden, Chessington and Thorncroft at his death in 1375, (fn. 5) after which there is no further trace of the overlordship.
In 1086 Farley was held of Richard de Tonbridge by Robert de Watevile. (fn. 6) In the 13th century it was with Malden in Kingston Hundred (fn. 7) (q.v.) in the tenure of the family known as 'de Malden' alias 'de Cuddington,' who were probably a branch of the Watevile family holding under the descendants of Robert de Watevile in the main line. In 1240 Peter de Cuddington received a quitclaim from Roger de Bavent and his wife Sarah and the heirs of Sarah of all right in one knight's fee in Farley, late of Brian de Malden. (fn. 8) This seems to have been the end of a suit between Hamo de Watevile and Richard de Vabadun, father of Sarah, concerning the fees held by Hamo de Watevile in Farley and Malden. (fn. 9) Farley was conveyed with Malden to Walter de Merton, (fn. 10) who in 1249 obtained a grant of free warren there. (fn. 11) In 1264 he granted the manor for the foundation of a college at Oxford, (fn. 12) afterwards called Merton College. The warden and scholars in 1278 claimed a park at Farley 'from the Conquest,' and free warren by the charter of Henry III. (fn. 13) In 1347 it was found by inquisition that they held Farley in frankalmoign and were quit of all fifteenths, tenths, tallages and contributions. (fn. 14) Charles I in 1634 confirmed the manor with the advowson and certain woods called Farley Parks, Farley Frith, Popletwood and Hedgegroves. (fn. 15) The college has continued to hold the manor to this day. (fn. 16) In 1616 James I granted to William Jordan, lord of the manor of Caterham, the privileges of court leet and view of frankpledge in (inter alia) Farley. (fn. 17)

Merton College, Oxford. Or three cheverons party and counter-coloured azure and gules.
CHURCH
The church of ST. MARY stands in the midst of fields, on high ground, with woods to the south and east. There must have been a church at Farley at or soon after the compilation of the Domesday Survey. Judging by the style of the western doorway, a date about the close of the 11th century suggests itself, at any rate for the building of the first stone church. The present building is of field flints, with the original rough yellow plaster or mortar coat outside, and with dressings of local firestone and inside a little Caen. It presents still the simple original plan of nave, 32 ft. by 17 ft, 1 in., and chancel 15 ft. 2 in. by 18 ft., lengthened to 28 ft. 3 in. internally in the 13th century. A modern vestry and heating-chamber have been lately added on the south, and a poor timber porch of no antiquity has been replaced by one of flint and stone. The timber bell-turret at the west end is modern, but in all probability replaces a similar feature. (fn. 18) The walls are unusually thick—3 ft. in the nave and 2 ft. 8 in. in the chancel. The 11th and 13th-century quoins remain, including the original quoins of the first east wall, (fn. 19) and are of unusually small stones. Both the nave and chancel roofs are modern, or at least hidden by modern boarding, and are tiled externally. There was originally no chancel arch, but apparently a screen, and perhaps a plastered tympanum, behind the rood marked the junction of nave and chancel.
The western doorway (fn. 20) is a good example of plain work of the last quarter of the 11th century. It is of two square orders, with a plain tympanum that looks as if it had done duty as a millstone. There are shafts to the outer order, having chamfered abaci and cushion capitals, with conical bases having straps at the angles. (fn. 21) The small south door, now opening to the vestry, is of the same early date, and has a flat lintel to the outer, and a circular arch to the inner, side, with plain square jambs. Four windows in the side walls and one in the west gable appear to be original, but the external openings of the four have obviously been widened and the stonework re-tooled. Originally the splays ran out to a feather-edge, the arris of which was chiselled off, giving an aperture 9 in. wide. Now it is 16 in. wide, with a broad chamfer round. The western window seems to have been originally wider than the others, and has not been altered. No doubt there were three windows in the original chancel, one in either wall, and those in the sides were replaced by wide rebated lancets about 1230. A niche of plain oblong shape eastward of that in the south wall represents the Norman piscina or a tabernacle. In the repairs lately carried out search was made for piscina, aumbry, or other recess in the extended part of the chancel, but without success. The extension may have been made about 1264, when the manor of Farley was conveyed to Merton College, Oxford. The lancets in the extension are noticeably narrower than those in the western part of the chancel, and are chamfered and grooved for glazing, instead of the chamfer and rebate of the earlier lancets. There is one in the north and another in the south wall, while in the east, instead of the usual triplet, there are two, and curiously enough one of these has a round head while the other is pointed. (fn. 22)
The pulpit, seating and other furniture is modern, the reredos dating only from the year 1911.
Placed upright on the south wall of the chancel is a ledger bearing the small brass effigies of John Brock, citizen and poulterer of London, who died on 1 May 1495, and of Ann his wife, beneath the father being a group of four sons, and one daughter beneath the mother, with inscriptions below. The man is dressed in the long merchant's gown with a string of beads hanging from his girdle, and his wife wears the gabled head-dress.
Against the north wall of the chancel is a marble ledger, formerly under the altar, to Dr. Samuel Bernard, 1657, and his wife Elizabeth, 1705. It bears the arms of Bernard: three scallops on a bend. He is described as 'Pastor fidus, vir nullo fædere fædatus'—'a man stained by no covenant'—which suggests that he suffered persecution, as did many of the clergy, for refusing to sign the Solemn League and Covenant in the Great Rebellion, c. 1644. The other monuments in the church and churchyard are of no importance.
Only one bell hangs in the turret. It is 29 in. in diameter, and bears the inscription 'John Hodson made me 1663. IM ID CW.'
The plate is modern and of poor quality.
The registers date from 1679, and have been printed by the Surrey Parish Register Society.
ADVOWSON
In 1254 Reyner Prior of the monastery of Tortington, near Arundel, co. Sussex, quitclaimed the advowson of Farley to Walter de Merton, reserving to himself a pension which he had always had from the church. (fn. 23) Walter de Merton settled it on his foundation of Merton College, and the warden and scholars of Merton have always exercised the right of presentation. (fn. 24) In 1264 a licence was procured for an appropriation of the living, and presentations were made to the church as a vicarage until 1483 (fn. 25); from that date, with one exception (in 1518), the incumbents have held the benefice as a rectory. (fn. 26)

Plan of Farley Church
CHARITIES
Smith's charity is distributed as in other Surrey parishes.