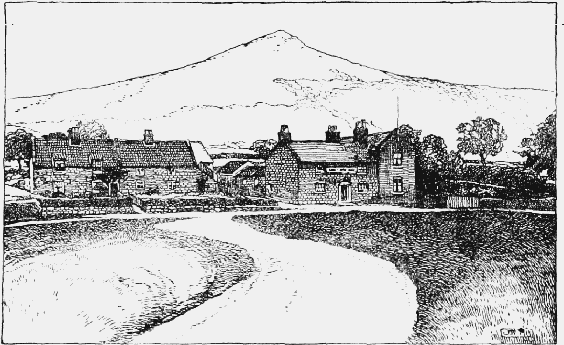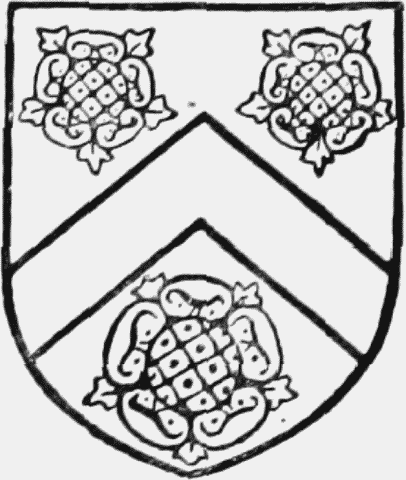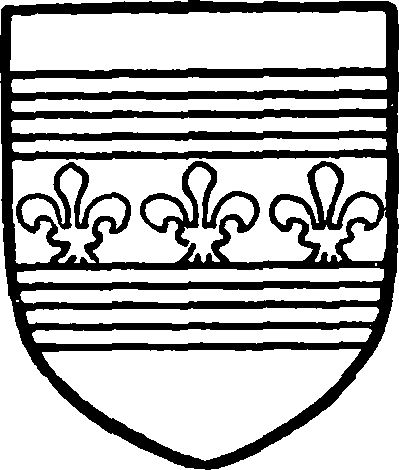A History of the County of York North Riding: Volume 2. Originally published by Victoria County History, London, 1923.
This free content was digitised by double rekeying. All rights reserved.
'Parishes: Newton', in A History of the County of York North Riding: Volume 2, ed. William Page (London, 1923), British History Online https://www.british-history.ac.uk/vch/yorks/north/vol2/pp273-276 [accessed 30 April 2025].
'Parishes: Newton', in A History of the County of York North Riding: Volume 2. Edited by William Page (London, 1923), British History Online, accessed April 30, 2025, https://www.british-history.ac.uk/vch/yorks/north/vol2/pp273-276.
"Parishes: Newton". A History of the County of York North Riding: Volume 2. Ed. William Page (London, 1923), British History Online. Web. 30 April 2025. https://www.british-history.ac.uk/vch/yorks/north/vol2/pp273-276.
In this section
NEWTON
Neuuetun, Nictona (xi cent.); Neutun sub Otneberch, Neutun sub Odenebergha (xii cent.); Newton Theubrugh, Newton next Othenes bergh, Newton under Hoyphensbergh (xiii cent.); Onenesbergh, Onesbargh in Cleveland, Newton in Cleveland (xv cent.); Newton under Arnsbrough, under Roseburye (xvii cent.); Newton under Ormesby (xviii cent.).
The little parish of Newton at the foot of Roseberry Topping covers an area of nearly 1,175 acres, with a surface of clay on a subsoil of Lower or Upper Lias. There are 347 acres of arable land where wheat and beans are grown, 517 acres of permanent grass and 64 acres of woods and plantations. (fn. 1)
The highway from Stokesley to Guisborough which enters Newton from the south runs in a north-easterly direction through the parish, and is crossed by the Ayton branch of the North Eastern railway. The village is built partly on this main road and partly on a branch from it leading to the church at its north-west end. A lane at the southern extremity leads east to Roseberry Common, where the ground, already 100 ft. above the average height of 350 ft. in the north of the parish, ascends steadily to the summit of Roseberry Topping, about 1,000 ft. above the ordnance datum.
A beacon was lighted on 'Osebury Topping' in 1584, (fn. 2) and in the 17th century Camden described 'Ounsberry Topping' as 'a steep mountain covered all over with verdure' and 'distinguished at a distance as a sea mark and a prognostic of weather to the neighbourhood' (fn. 3); an old rhyme foretells storm when its precipitous and conical apex is enveloped in clouds. (fn. 4) When Camden wrote, a spring near the summit was supposed to be a cure for sore eyes; the rock from which this issued has long since been destroyed, but the site, where in still earlier days a hermitage probably stood, (fn. 5) is even now known as Chapel Well Plantation. Not far from this spot are the quarries, the working of which had, more than sixty years ago, already much diminished the apex of the mountain. (fn. 6) Newton Moor lies in the east of the parish on very high ground. Names of places here in the 14th century are Roselbiggings, (fn. 7) Percolande and Munkeng. (fn. 8)

Roseberry Topping
Manors
What was afterwards the manor of NEWTON UNDER OSENBERGH had its origin in the 6 geld carucates in Newton held by Magbanet under the Confessor and by the king in 1086. Of these 4 carucates 6 oxgangs were included in the fee of Robert de Brus shortly after the Survey. (fn. 9) In the partition of the Brus inheritance Newton fell to the share of Margaret de Roos, (fn. 10) and came afterwards by her gift to Marmaduke de Thweng. (fn. 11) William de Thweng, his grandson, overlord in 1334, (fn. 12) was succeeded by his brother Thomas, (fn. 13) who before his death settled this and other fees on Marmaduke Lumley, son and heir of his sister Lucy. (fn. 14) Newton was held of Marmaduke's grandson, Sir John Lumley, in 1410, (fn. 15) but in 1540, after his heir and direct lineal descendant had joined in the Pilgrimage of Grace, (fn. 16) the overlordship was ascribed to the Crown. (fn. 17)

Rosel. Argent a cheveron azure between three roses gules.
In the 13th century the manor of Newton belonged to a family who had long been landowners in the parish. Reynold Rosel between 1190 and 1211 confirmed his father Stephen's gift of a toft here to Rievaulx Abbey. (fn. 18) He is supposed to have been the father of another Stephen Rosel (fn. 19) whose son William (fn. 20) held the greater part of the Brus fee here in 1285. (fn. 21) In 1300 William made a settlement of the manor of Newton on his son and heir Geoffrey with contingent remainder to his younger sons Stephen and John. (fn. 22) Geoffrey, who succeeded his father between 1303 and 1312, (fn. 23) was returned as lord in 1316. (fn. 24) Another of William's sons, Michael, implicated in 1325 in the death of Nicholas son of Arnald Percy of Kildale, (fn. 25) held land in Newton in 1318 and 1334, (fn. 26) but the manor itself came into the Boynton family through the marriage of Geoffrey's daughter and coheir Katherine, (fn. 27) on whom, with her husband Thomas Boynton, a moiety was settled in 1340. (fn. 28) Newton then followed the descent of Acklam (q.v.) until 1405, when it was granted to Elizabeth widow of Sir Henry Boynton for the maintenance of herself and children. (fn. 29) It remained with the Boyntons until Matthew Boynton's death in 1540, (fn. 30) passing afterwards to his sister Jane wife of Thomas Goldsborough, or to her son William, (fn. 31) whose daughter and heir Ann made a settlement of Newton and other manors in 1572. (fn. 32) In 1581 Harsculph Cleasby and his wife Matilda conveyed half the manor of Newton to William Welbury of Lazenby and his wife Jane, who were seised of the whole in 1590. (fn. 33) When William died in 1619 Newton descended to his grandson William Norton, son of his daughter Margaret, (fn. 34) and in 1631 was settled on his marriage with Anne daughter of Sir William Hildyard of Bishop Wilton. (fn. 35) Welbury Norton, his son and heir, was lord in 1675, (fn. 36) when Newton was apparently included in the marriage settlement of his son William with Margaret daughter of Thomas Gabetis; in 1704 it seems to have been settled on the marriage of their son William with Margaret daughter of Ralph Lowther. (fn. 37) This last William was succeeded in 1735 by his father, from whom the manor came to his younger son Edward. (fn. 38) Elizabeth wife of William Hand, who held Newton with her husband in 1748, (fn. 39) was possibly Edward's widow and mother of the younger Edward Norton, lord nine years later, (fn. 40) whose widow Grace was patron of the church in 1786. (fn. 41) Before 1836 it would seem that Newton had come to Thomas Kitchingman Staveley, (fn. 42) whose daughter Miss Staveley is now lady of the manor. (fn. 43)
In 1086 the soke of 1 carucate belonged to Great Ayton. (fn. 44) This land was apparently included in the fee of the Mauleys and Meynells and followed the descent of their manor of Great Ayton, just as the chapel of Newton descended with Great Ayton Church.
The origin and early tenure of the manor of NEWTON IN CLEVELAND are alike obscure; no definite reference to it as a manor exists before 1491. It is possible that it was a part of the Brus fee over which the Rosel lords enjoyed a mesne lordship, but in 1491 it was held of Ralph Nevill Earl of Westmorland as of his manor of Kirkby Moorside, (fn. 45) in 1522 of his grandson of the same name as of his manor of Kirkby Malzeard. (fn. 46)
In 1285 3 carucates of the Brus fee in Newton were held of Adam de Arundel, then mesne lord, by Roger Mauleverer (fn. 47); these seem to have come to Gilbert de Louth, who brought an action against William Rosel about a small property here in 1286. (fn. 48) Two years later Gilbert died seised of 22½ oxgangs and other tenements in Newton which he held of the same William. (fn. 49) Nicholas his son and heir, who owned 2 carucates here in 1303, (fn. 50) was sued in 1305 for 7½ oxgangs in Newton by Joan widow of Roger Mauleverer, who at the same time claimed a like amount of land from John de Warthill and his wife Alice widow of Gilbert de Louth. (fn. 51) Before 1428 this land had passed to John Newton, (fn. 52) perhaps a son of Sir Henry Boynton's daughter Elizabeth wife of Thomas Newton of Marton. (fn. 53) In the absence of evidence to the contrary it may be conjectured that these were the lands in Newton which Sir William Normanvill bequeathed to his son William in 1449, (fn. 54) and which came before 1462 to another son Thomas, who was seised of the manor of Newton in Cleveland at his death in 1491. (fn. 55) John his son and heir died without legitimate issue, and Newton descended to his younger brother William, who died in 1520, after settling it in tailmale on Robert Normanvill of Billingley and his wife Amice daughter of William Fairfax. (fn. 56) It was probably their son Thomas (fn. 57) who with his wife Dorothy conveyed the manor in 1550 to Robert Foster, (fn. 58) lord in 1562. (fn. 59) From Robert's son Leonard, who succeeded his father in 1567, (fn. 60) Newton descended in 1605 to Leonard's son Thomas, (fn. 61) and was sold by him to William Richardson in 1653. (fn. 62) It was conveyed by William the next year to Thomas Johnson (fn. 63) and others, who sold it to Robert Johnson in 1657. (fn. 64) Another Thomas Johnson, lord in 1713, was succeeded by his sister Sarah Johnson. She conveyed the manor in 1718 (fn. 65) to Benjamin Pyne, goldsmith, of London, probably as trustee for sale to Bradshaw Peirson, son and heir of William Peirson, lord of Stokesley. (fn. 66) Newton followed the descent of that manor (fn. 67) (q.v.), and like it was probably sold in or after 1799. (fn. 68) No later reference to the manor of Newton in Cleveland has been found in public records.

Normanvill. Argent a fesse between two gimel bars gules with three fleurs de lis argent on the fesse.
Court leet and view of frankpledge were appurtenances of this manor in 1657. (fn. 69)
In 1428 the Abbot of Whitby held land in Newton as part of his temporalities. (fn. 70) The Abbot of Rievaulx had a small property here in the 16th century. (fn. 71)
Church
The church of ST. OSWALD (fn. 72) consists of chancel 16 ft. by 13 ft. 6 in., nave 32 ft. 6 in. by 17 ft. 6 in., south porch 6 ft. square, and west tower 13 ft. 9 in. by 14 ft. 6 in., all these measurements being internal. The nave only is ancient, and belongs to an aisleless 12th-century structure, the chancel of which was rebuilt in 1857. The tower was added in 1901, in which year the church was restored, a new oak roof erected, the floor relaid, and a stone altar provided. (fn. 73)
The porch is of uncertain date, but is apparently comparatively modern. The chancel and nave are under separate modern blue-slated roofs, and the walls of the chancel are plastered internally. Two old stones with crosses are incorporated with the modern piscina. The semicircular chancel arch is of 12th-century date, and of two orders, each with continuous roll moulding towards the nave. The soffit is plain, and facing the chancel the arch is of a single square order without ornament. The opening is 6 ft. 5 in. wide, and both orders spring from a plain chamfered impost returned on both sides along the walls. There are outer angle shafts with capitals and moulded bases, but the capitals are very worn, and any carving or ornament that they may originally have had has disappeared. The south doorway is apparently a modern reproduction or restoration of the 12th-century opening. It is distant 7 ft. 6 in. from the west wall. The north doorway is built up, but retains its ancient features. Externally it is very plain in character, with lintel, tympanum, and semicircular arch of nine voussoirs. There are no windows in the north wall, and only one on the south side, a restoration of a comparatively late opening with rounded head, perhaps suggested by an older window. On the gable of the porch and at the south-east corner of the nave outside are two old circular crosses, and built into the south side of the tower is an old stone found in 1827, when the building underwent some repairs and a new floor was laid, on which are carved two animals, one a dragon, apparently attacking each other. (fn. 74) A stone coffin found at the same time is preserved in the churchyard.
The outer opening of the porch has a shouldered arch, the top stone of which is a mediaeval grave slab with a floreated cross raised upon steps upon which stands a figure of an animal which seems to be a rude representation of an Agnus Dei. Another grave slab with a floreated cross lies in the churchyard.
The font was brought here from Ingleby Arncliffe, and is of 12th-century date. It consists of a tubshaped bowl, ornamented all round with interlacing arches and a band of cable moulding above. It is 30 in. in diameter by 26 in. in height and stands on a modern base. The font has at some period been shorn down and spoilt by the arcading having been cut flat.
There are two small brass chandeliers, each of six lights, in the chancel, but the pulpit and all the fittings are modern.
There is one bell in the tower.
The plate consists of a modern cup and paten of silver, and a plated cup and paten 'given to the church of Newton in Cleveland by Elizabeth, Ann, Mary and Harriet, Daughters of the late James Lee of Pinchingthorpe Hall 1850.' There is also a pewter flagon. (fn. 75)
The registers begin in 1725.
Advowson
The church of Newton, from the 12th to the 18th century described as a chapel or free chapel, seems to have been originally dependent on the church of Great Ayton, with which, in the reign of Henry I, it was granted by the first Robert de Meynell and his son Stephen to Whitby Abbey. (fn. 76) William Rosel, probably between 1279 and 1305, surrendered all claim on the patronage and a messuage and 3 oxgangs in Newton, (fn. 77) probably the same messuage and land which his son Geoffrey granted the abbot on condition that he should find a resident chaplain to celebrate divine service in the chapel. (fn. 78) On the surrender of Whitby Abbey the free chapel of Newton, which had been appropriated to that house (fn. 79) and was now described as parcel of the rectory of Ingleby, came to the Crown and was leased to different tenants. (fn. 80) The reversion was granted by Elizabeth in 1571 to William Lord Eure, (fn. 81) who had not entered into possession when, four years later, she included the chapel in a grant to John Sonky and Percival Gunson. (fn. 82) In 1616, however, Ralph Lord Eure, the first grantee's son and heir, was in possession, and sold both chapel and rectory to William Welbury. (fn. 83) The advowson has descended with the manor (q.v.) since that time. (fn. 84)
Three gardens or garths in the parish were said in 1575 to have been given for the maintenance of a hermit. (fn. 85)
There are apparently no endowed charities in this parish.