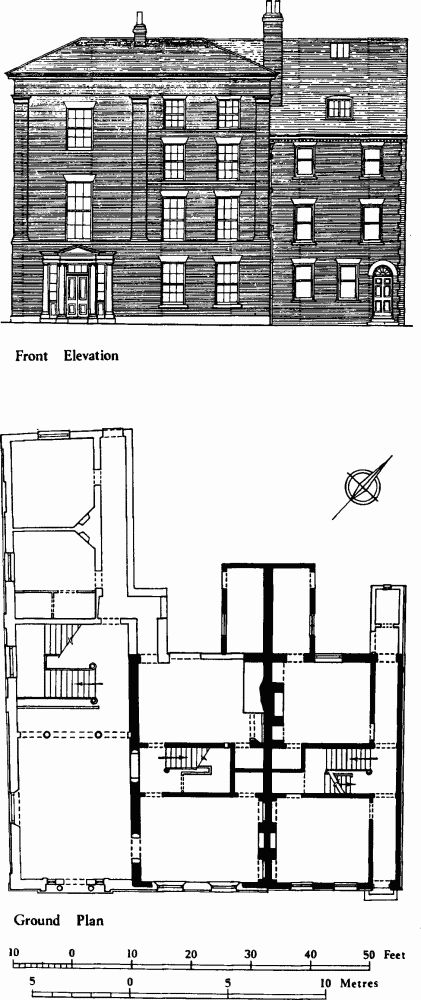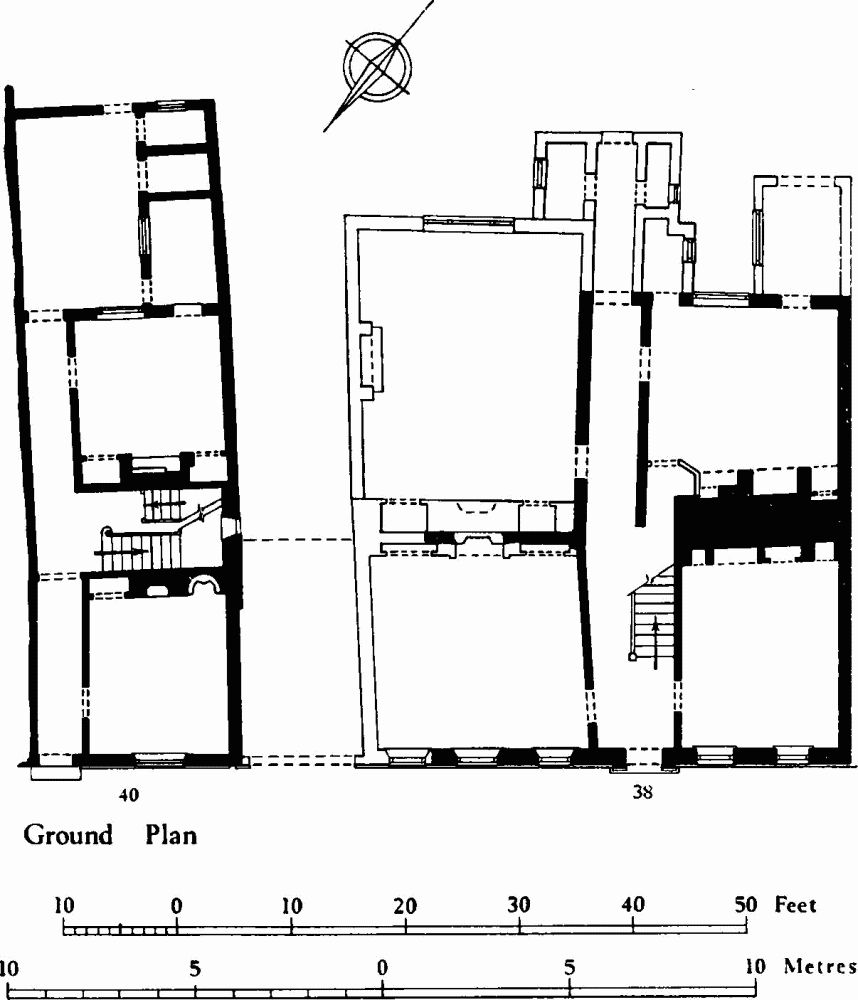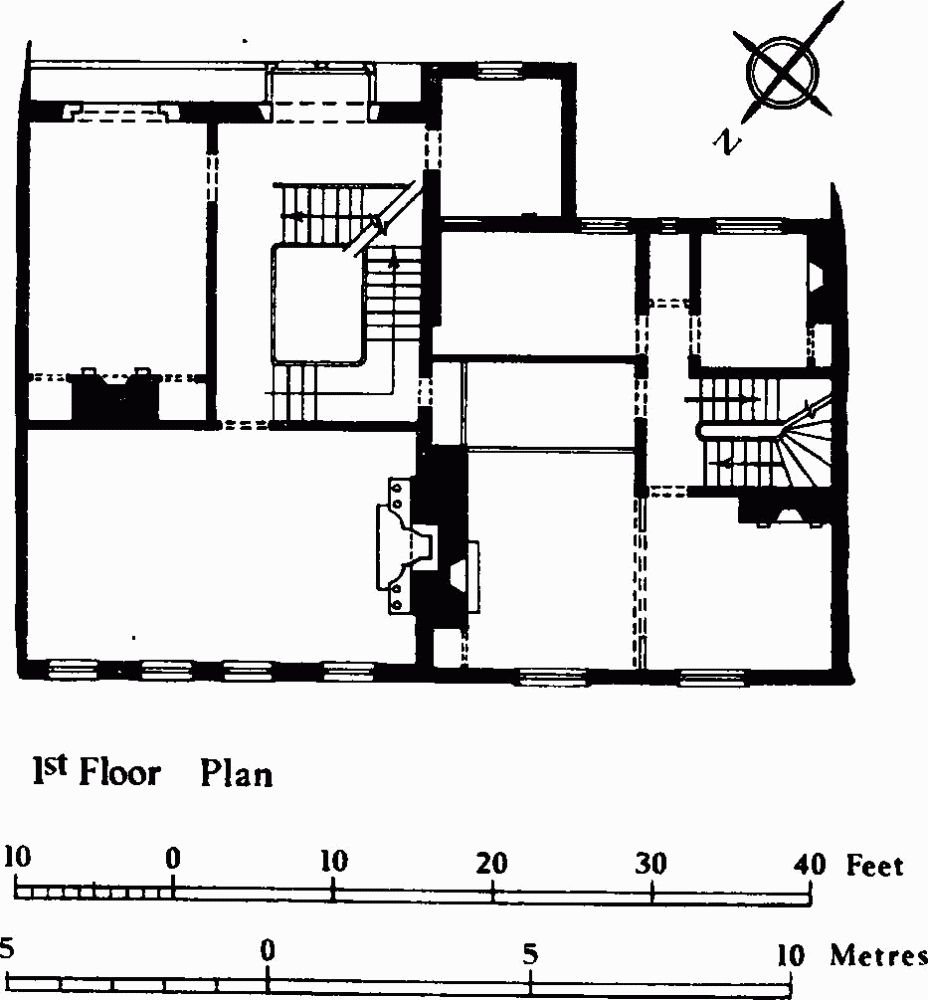An Inventory of the Historical Monuments in City of York, Volume 4, Outside the City Walls East of the Ouse. Originally published by Her Majesty's Stationery Office, London, 1975.
This free content was digitised by double rekeying. All rights reserved.
'Houses: Monkgate', in An Inventory of the Historical Monuments in City of York, Volume 4, Outside the City Walls East of the Ouse(London, 1975), British History Online https://www.british-history.ac.uk/rchme/york/vol4/pp87-91 [accessed 30 April 2025].
'Houses: Monkgate', in An Inventory of the Historical Monuments in City of York, Volume 4, Outside the City Walls East of the Ouse(London, 1975), British History Online, accessed April 30, 2025, https://www.british-history.ac.uk/rchme/york/vol4/pp87-91.
"Houses: Monkgate". An Inventory of the Historical Monuments in City of York, Volume 4, Outside the City Walls East of the Ouse. (London, 1975), British History Online. Web. 30 April 2025. https://www.british-history.ac.uk/rchme/york/vol4/pp87-91.
Monkgate (Monuments 256–288)
Monkgate is the main approach to the city from the N.E. The 12th-century church of St. Maurice, outside Monk Bar, which was pulled down in the 19th century, provides evidence that there was an extra-mural settlement here by the 12th century. None of the surviving domestic buildings antedate the destruction that occurred here in the Civil War.
Unless otherwise described monuments 256–288 are of two storeys.
N.W. side:
(256) Houses, Nos. 1, 3, were built by 1846 by James Bowman, coal dealer and wheelwright (YCL, Council Minutes iii, 10 August 1846; Directories). They form a three-storey group of five bays comprising two houses and shops with a carriageway to the rear at the end. The front elevation has recessed vertical strips rising through the first and second floors.
(257) House, No. 11, is probably of late 18th-century date. The ground floor has been drastically altered in conversion to a shop but a drawing of c. 1840 shows that there was a central doorway with a window on each side. The interior arrangement included a staircase placed transversely between front and back rooms on the S.W. side. Demolished.
(258) House, No. 15, is L-shaped on plan: a back wing, of which part has been demolished, was built probably in the late 17th century and contains an original window with wooden mullion and bars; the front range was built in the late 18th century. The house is of two storeys. The street front is symmetrical with a central entrance, and the plan shows the entrance hall and staircase between two rooms. The staircase has a close string and turned balusters; some of the rooms retain moulded ceiling cornices, and doors with six fielded panels. Demolished.
(259) House, No. 17, was built in the late 17th century comprising two storeys with a single room on each floor. The house was increased in depth in the early 18th century to give a second room on each floor, and refronted. Further alteration to the front at the end of the 18th century raised the eaves line to match that of No. 15.
The front is of brown brick with red dressings and has a plat-band at the first floor. The entrance has a 19th-century door-case. An original window, now blocked, has an ovolo-moulded wood frame and mullion and three vertical wood bar in each light. The balusters of the 18th-century staircase have been boxed in. Demolished.
(260) Houses, Nos. 19, 21, were built probably c. 1812, the date on a rainwater head. The houses are of three storeys, each with two front rooms to each floor, behind which the planning is very irregular, and a variety of projections containing back rooms, staircases and closets. The front door to No. 19 is recessed behind panelled reveals and has six moulded and fielded panels. One of the first-floor fireplaces has the sides enriched with composition decoration.
(261) House, No. 37, of three and four storeys, was built by Joseph Buckle just before 1848, the four-storey part to the N.E. being a remodelling of a three-storey house built by William Walker in 1794 (Deeds).
The street front has the upper storeys divided into two bays by giant pilasters with stone bases and capitals, and the sills of the upper windows are linked by stone bands. The entrance doorway is flanked by narrow windows to form a tripartite composition with Ionic columns (now missing) between pilasters carrying an entablature with central pediment; it is similar to the entrance to No. 61 Bootham (48) but the pilasters here are not fluted. The S.W. side is divided into three bays by brick pilaster strips without bases or capitals.
On plan the two parts of the house are very similar in idea though different in scale. Each has a staircase placed transversely between front and back compartments; in the earlier part to the N.E. the original staircase remains forming the secondary staircase to the whole; in the S.W. part the front door leads into a spacious entrance hall screened from the main staircase by Ionic columns but this grand design has been spoilt by the introduction of a modern partition. The handrails to the staircase are carried on elaborate cast-iron standards (Plate 130). On the first floor, over the entrance hall, a lofty reception room has a richly decorated plaster ceiling.
(262) House, No. 39, of three storeys, was built in 1794 by William Walker and at that time formed with No. 37 a symmetrical pair (Deeds). The semicircular arch over the entrance and flat arches over the front windows are of gauged rubbed brick. The house repeats the plan of the earlier part of No. 37; in both houses there are large cupboards between the staircases and the party wall.
(263) Houses, Nos. 45–51 (odd), dating from 1830–40, form a terrace and are of three storeys with basements and attics. The doorcases have reeded half-columns. The windows of Nos. 47–51 have decorated key blocks and continuous sill-bands on the first floor.
(264) House, No. 53, is of the early 19th century, but much altered. It has a pantiled roof.

Fig. 77. (261, 262) Nos. 37, 39 Monkgate.
(265) House, No. 55, (Plate 104) was probably built by John Mason between 1809 and 1815 (YCA, E96, ff. 126–126v; YML, Vicars Choral Lease Book No. 4, 141). It has a symmetrical front elevation of three bays; the central doorway has recessed pilasters and a fanlight with geometrical glazing pattern.
(266) Houses, Nos. 57, 59, a three-storey pair now converted to a single shop on the ground floor, were probably built between 1830 and 1840 and were certainly there by 1843 when No. 57 was occupied by John Catton (Directory).
(267) House, No. 61, of three storeys, dates from c. 1845. It has a rendered plinth and the window arches have simulated voussoirs and decorated key blocks.
(268) Houses, Nos. 63, 65, are a pair, one or both of which were probably built between 1812 and 1815 by John Hart (YCA, E96, ff. 187–188v; 240v–241v).
(269) Houses, Nos. 67, 69, (Plate 104) are a pair built between 1812 and 1814 by James Woodburn and Joseph Dutton respectively (YCA, E96, ff. 187–188v; 225v–226). No. 69 was occupied by the architect George Fowler Jones in 1846 and 1851 (Directories). They have coupled doorways with reeded pilasters and semicircular fanlights.
(270) Houses, Nos. 71–75 (odd), were probably built between 1812 and 1830 (YCA, E96, ff. 187–188v; Directories). No. 71 retains its original door-case with semicircular fanlight. Nos. 71 and 75 have pantiled roofs.
S.E. side:
(271) The Bay Horse, p.h., No. 4, was built probably soon after 1820 but the front was taken down and rebuilt in 1837 by order of the City Council 'so as to form a line with the rampart wall'. It is of three storeys and has a symmetrical, rather archaic, front elevation of three bays with continuous sill-bands to the first and second-floor windows, and rusticated quoins.
(272) Icehouse, behind The Bay Horse, set into the rampart of the City Wall, was constructed probably at the beginning of the 19th century. It consists of a circular domed chamber 12½ ft. in diameter, entered by a passage 7 ft. long and formerly vaulted, all in brickwork except for a stone cornice over the entrance.
(273) Houses, Nos. 16, 18, are a three-storey pair, of differing heights but one build. They have pantiled roofs. Early or mid 19th century.
(274) House, No. 24, of mid 18th-century date, is of two storeys at the front and three at the back. On plan the transverse staircase between front and back rooms rises to one side of a nearly central chimney-stack with back-to-back fireplaces. The staircase is built around an open well, with turned balusters and moulded handrail. The lower part has a cut string but above the first floor there is a close string. Demolished.
(275) House, No. 28, of c. 1840, is of three storeys. It has a doorway with reeded elliptical shafts, and a tiled roof.
(276) House, No. 30, built probably between 1830 and 1840, is of three storeys. The door-case has reeded pilasters and a radial fanlight within an open pediment.
(277) House, No. 36, was built in 1796–8 (Deeds; YCA, E95, ff. 206, 207, 225) partly over a carriageway to which the earlier arched entrance still remains. The owner was then Thomas Tate.
The house is of three storeys and, except for the carriage entrance, is symmetrical (Plate 97). The central doorway is recessed under a plain gauged brick semicircular arch; over the doorway are plain hung-sash windows but the windows to each side of the elevation are of three unequal lights and there are similar three-light windows at the back all under gauged brick flat arches. At ground floor the plan is that of a simple terrace house with staircase placed transversely between front and back rooms; on each of the upper floors there is an additional room over the carriageway. On the first floor is a fireplace surround enriched with rosettes and festoons modelled in plastic composition.
(278) Middleton House, No. 38, (Plate 97) was built c. 1700, perhaps for Benjamin West, gentleman, who died in 1711. West also owned two adjoining tenements and all three were let (Deeds). The original house was of two storeys, L-shaped on plan, with a symmetrical five-bay front and finished with a Dutch gable at each end. Subsequent owners included Isaac Johnson, baker, and Joseph Beckett, silkweaver. A contract for the sale of the house and of No. 40 by the widow of John Preston in 1772 mentions two new-built chambers, indicating the building of rooms over the carriageway to the N.E., but these rooms, now part of No. 38, were originally an extension of No. 40; it was probably also Preston who added the third storey in the third quarter of the 18th century. In 1798 the house was bought by the Rev. Charles Wellbeloved, who in 1803 became principal of Manchester College, founded in Manchester in 1786 as a dissenting academy. The college was moved to York in 1803 and accommodated in Wellbeloved's house until 1811 (VCH, York, 449).
It was presumably for the college that the house was enlarged by additions at the back and the extension of the N. room on the ground floor. The present arch to the carriageway is of this date. The newly enlarged N. room was entirely refitted, the fireplace surround (Plate 115) and flanking cupboards being decorated by Wolstenholme.

Fig. 78. (278, 279) Nos. 38, 40 Monkgate.
On the street front original sashes with thick glazing bars survive only in the ground-floor windows; the stucco dressing to the surround of the front door is not original. Inside, most of the original staircase remains (Plate 124) but the lowest flight was refitted with lighter, twisted balusters before the middle of the 18th century. An enriched fireplace surround of the mid 18th century remains in a room over the carriageway and in two other upper rooms are decorated iron firegrates by Carron, probably c. 1803, set in surrounds of the same date.
(279) House, No. 40, stands on the site of one of the three houses owned by Benjamin West (see No. 38 above) and was in the same ownership as No. 38 throughout most of the 18th century. The present house (Plate 97) appears to be of the second quarter of the 18th century but the present timber door-case to the entrance (Plate 108) is of c. 1800 and the eaves cornice is of the 19th century.
The house, of three storeys, is undistinguished on plan; it has single front and back rooms with the staircase placed transversely between them and a small projecting wing containing a wash-house etc. at the back. The front is of mottled brown brick with red dressings; the first-floor windows have been lengthened. Inside, the staircase has open strings and turned balusters with square knops.
(280) House, No. 42, (Plate 97) was built by George Hudson by April 1828 (YCA, E98, ff. 61v-62v; Deeds of No. 44 Monkgate). It is of three storeys. The doorway has fluted Doric pilasters. See Fig. 79.
(281) Maltkiln, No. 42a, now used as a store, is a large single-storey building with brick walls, roofed in two spans. It was described as new-built in a conveyance of 1772. A second maltkiln behind Nos. 36 and 38 was demolished c. 1796.
(282) House, No. 44, (Plate 97) was built probably by Robert Edwards, yeoman, soon after he acquired the site in 1723 (Deeds). The deeds of the property show that there had been at least two earlier houses here, one probably destroyed in the siege of 1644. The house was leased between 1741 and 1747 to John Houghton, a gentleman of some standing, and later it became the property of Thomas Beckwith, painter and antiquary (1731–86). In 1827 it passed to George Hudson who drastically remodelled it; in 1828 he also acquired and rebuilt No. 42 adjoining. According to a conveyance of 1828 No. 42 was for the use of Richard Nicholson (YCA, E98, f. 61v, 62v), but the deeds of No. 44 speak of Hudson using the two properties as one mansion house. An advertisement for the sale of Hudson's house in YG 3/4/1847 describes it as containing the following rooms: on the ground floor, entrance hall, breakfast room, study, kitchen, and house-keeper's, butler's and servants' rooms; on the first floor, a suite of four drawing rooms, dining room with butler's room, two bedrooms and a dressing room; on the second floor, seven bedrooms, three dressing rooms and a bathroom with pipes for hot and cold water; accommodation for the servants was provided in the attics and over the servants' offices. The house was also provided with two water closets and, outside, three coach-houses with stabling for eight horses. George Hudson was described in a directory of 1830 as draper; he became well-known for his activities in local politics, serving as Lord Mayor three times, and in the promotion of railways. He became the first chairman of the York and North Midland Railway Company.

Fig. 79. (280, 282) Nos. 42, 44 Monkgate
The house is of three storeys and attics. The front is of 18th-century brown brick with red dressings, and is of four bays. The entrance, with side windows between pilasters, was put in for Hudson. The windows have modern hung sashes in Georgian style replacing plate glass sashes of the 19th century. The back was rebuilt by Hudson but a projecting bay and balcony were added later in the 19th century. The interior contains a staircase built round an open well with iron balustrades (Plate 130) of c. 1835, and the interior woodwork of the same period is heavily moulded.
(283) Houses, Nos. 46, 48, (Plate 97) were built as a symmetrical pair soon after the site had been bought by Thomas Beckwith, painter, in 1768 (YCA, E94, f. 96v, 97). The upper parts of both houses have been rebuilt at different times and heightened to range with No. 44. The lower part of No. 46 has been converted to a showroom and the former entrance, which mirrored that of No. 48 with a 19th-century pilastered timber door-case, has been destroyed. On the upper floors each house has two hung-sash windows to each floor. On plan the houses were generally similar to Nos. 36 and 40 (277, 279); in No. 46 the staircase has cast-iron balusters, of two fairly simple designs alternated.
(284) Nos. 54–58 (even) are a range of three houses of three storeys and semi-basements dating from c. 1840. There is a carriageway through No. 58. The windows have segmental arches.
(285) Nos. 62–66 (even) are a terrace of three-storey houses dating from the 1840s, built possibly by John Shaftoe, builder (Directories). The doorways have round-headed surrounds with rusticated blocks.
(286) Houses, Nos. 68–72 (even), are a terrace probably built between 1840 and 1850. There is a continuous sill-band to the first-floor windows; the stuccoed window heads have simulated voussoirs and patterned key blocks.
(287) Houses, Nos. 74–82 (even), are a terrace dating from c. 1845–50. There was originally a continuous sillband at the first floor; the first-floor window heads are of stucco with simulated voussoirs.
(288) House, No. 84, built in the early 19th century, is of four bays and has a door-case with Doric pilasters with sunk round-headed panels in the second bay from the S.W. end.