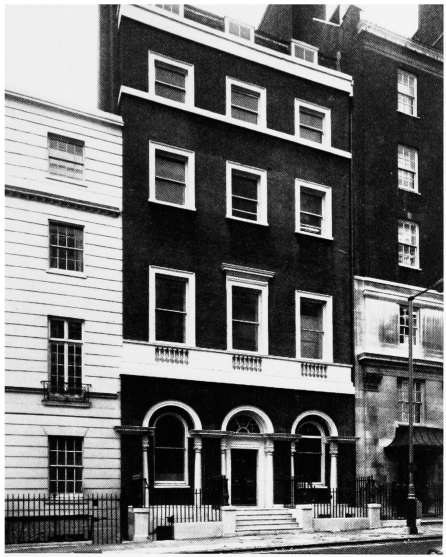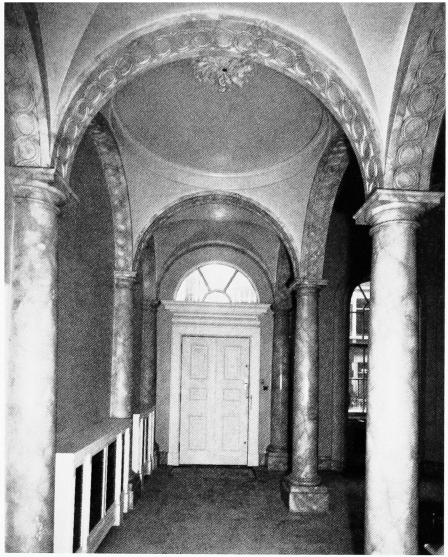Survey of London: Volume 40, the Grosvenor Estate in Mayfair, Part 2 (The Buildings). Originally published by London County Council, London, 1980.
This free content was digitised by double rekeying. All rights reserved.
'Plate 57: No. 6 Upper Brook Street', in Survey of London: Volume 40, the Grosvenor Estate in Mayfair, Part 2 (The Buildings), ed. F H W Sheppard (London, 1980), British History Online https://www.british-history.ac.uk/survey-london/vol40/pt2/plate-57 [accessed 30 April 2025].
'Plate 57: No. 6 Upper Brook Street', in Survey of London: Volume 40, the Grosvenor Estate in Mayfair, Part 2 (The Buildings). Edited by F H W Sheppard (London, 1980), British History Online, accessed April 30, 2025, https://www.british-history.ac.uk/survey-london/vol40/pt2/plate-57.
"Plate 57: No. 6 Upper Brook Street". Survey of London: Volume 40, the Grosvenor Estate in Mayfair, Part 2 (The Buildings). Ed. F H W Sheppard (London, 1980), British History Online. Web. 30 April 2025. https://www.british-history.ac.uk/survey-london/vol40/pt2/plate-57.
In this section
No. 33 Upper Brook Street. Robert Taylor, architect, 1767–8 (p. 212)
a. Front elevation in 1978

No. 33 Upper Brook Street
Front elevation in 1978
b. Entrance hall in 1979

No. 33 Upper Brook Street
Entrance hall in 1979
c. Back drawing-room on first floor in occupation of Lady Williams-Wynn in 1820

No. 33 Upper Brook Street
Back drawing-room on first floor in occupation of Lady Williams-Wynn in 1820