Survey of London: Volume 42, Kensington Square To Earl's Court. Originally published by London County Council, London, 1986.
This free content was digitised by double rekeying. All rights reserved.
'The Gunter estate', in Survey of London: Volume 42, Kensington Square To Earl's Court, ed. Hermione Hobhouse (London, 1986), British History Online https://www.british-history.ac.uk/survey-london/vol42/pp196-214 [accessed 30 April 2025].
'The Gunter estate', in Survey of London: Volume 42, Kensington Square To Earl's Court. Edited by Hermione Hobhouse (London, 1986), British History Online, accessed April 30, 2025, https://www.british-history.ac.uk/survey-london/vol42/pp196-214.
"The Gunter estate". Survey of London: Volume 42, Kensington Square To Earl's Court. Ed. Hermione Hobhouse (London, 1986), British History Online. Web. 30 April 2025. https://www.british-history.ac.uk/survey-london/vol42/pp196-214.
In this section
CHAPTER XIII - The Gunter Estate
The area with which this chapter is concerned is shown by the heavy line on figures 82 and 83. It was laid out in buildings, which largely survive, between about 1865 and 1896 on the estates of the brothers James and Robert Gunter, and is essentially a continuation of the development of their estates south of Old Brompton Road described in volume XLI of the Survey of London. Here more than there the building period ran on into the age of flats and red brick, and one manifestation of that era, the big individualistic houses of George and Peto in Collingham Gardens, has demanded separate treatment in Chapter XII. Like the southern part of the Gunter property this area was acquired piecemeal over three generations at the hands of James Gunter I, the Berkeley Square confectioner (died 1819), his son Robert I (died 1852) and Robert's sons Robert II and James II. Here the accumulation of land began in 1797 and was completed in 1857.
As south of Old Brompton Road, the building done under the independent ownerships of the two brothers seems to have been all of a piece, under the same professional guidance, and forming really a single enterprise. It was carried on, with the slight exception of Barkston Gardens, regardless of the old boundaries and landmarks.
The Period before 1865
In the sixteenth century all the area may have been part of the holding known as Courtfield, which extended as far east as Hogmore Lane (Gloucester Road). (fn. 1) By the 1640s a small southern part was called Little Courtfield or Daniel's Field (fn. 2) and by 1694 a portion abutting on Earl's Court Lane Four Acre Courtfield, (fn. 3) leaving the designation Great Courtfield for most of the remainder of the area discussed here (fig. 84). In the eighteenth century a southwestern portion around the main farmhouse (and including part of the former Four Acre Courtfield) became known as Home Field. (fn. 4) Little Courtfield long remained copyhold of Earl's Court manor but by the eighteenth century manorial control had lapsed over most of the area.
By the beginning of the seventeenth century the chief tenants of the manor of Earl's Court here were the Arnold family, who in 1656 were joined by marriage to the Greene family that owned the Stag brewery in Westminster. (fn. 5) The Greenes and their descendants retained their ownership until 1793, when all the area except Little Courtfield, a seven-and-a-half-acre piece eastward of it, and the southern half of Home Field passed briefly to the surgeon John Hunter, a long-time resident here, until his death a few months later. (fn. 6) James Gunter came on the scene in 1797 as the purchaser of a sub-lease of a large area comprising the northern half of Home Field and the southern half of Great Courtfield from the farming lessee, (fn. 7) and two years later bought the freehold from the representatives of Hunter (fig. 85). (fn. 8) In 1805 the Chelsea building-developer Thomas Smith made a very brief appearance in this part of Earl's Court, buying the northern portion of Courtfield and a one-acre site south of Hunter's old dwelling from the lawyer who had himself bought Hunter's properties. (fn. 9) In the same year Smith bought the southern part of Home Field from a landowner south of Old Brompton Road, William Boulton Poynton. (fn. 10) For whatever reason, Smith sold the Great Courtfield and one-acre sites within months to James Gunter, (fn. 11) and the Home Field site to him in 1807. (fn. 12) Hunter's old home itself, Earl's Court House, was bought by James Gunter's son Robert Gunter I in 1829. (fn. 13) Little Courtfield, with the seven and a half acres, remained in the ownership of representatives of the Greene family until 1841 and both were bought by Robert Gunter's son James Gunter II from representatives of William Hoof in 1857. (fn. 14) (For William Hoof see pages 117, 323.)
A deed of 1793 relating to Home Field, (Great) Courtfield and the nearly adjacent Pound Field testifies to the tendency, so far as the actual tenants of the land were concerned, towards amalgamation of holdings, three farmers occupying five closes where in earlier days six had occupied nine. (fn. 6)
Earl's Court House and its Predecessors
There were few buildings in the area before 1865. By the 1660s or 1670s one substantial house was to be found adjacent to Earl's Court Lane where Barkston Gardens now meets Earl's Court Road. It was at that period occupied by the Arnold family in the person of William Arnold. (fn. 15) In 1687–8 the house passed to John Greene, brewer, who rebuilt it, and died shortly afterwards. His widowed mother and younger brother then sold it, in 1694, with its curtilage, for £3,100. (fn. 16) The purchaser was Henry Guy, Secretary of the Treasury, an elderly and very rich man with a house in St. James's Street and a country house at Tring. There Wren had designed his house but it seems unlikely that at Earl's Court Guy would have rebuilt the new house he had just bought at a high price. Whether so or not Guy's house was probably very handsome. Writing during his occupancy, in 1705, John Bowack described it as ‘but lately Built after the Modern Manner, and standing upon a Plain where nothing can intercept the Sight looks very Stately at a Distance, [the] Gardens are very good …’. (fn. 17) Descriptions in the 1690s emphasize the garden, mentioning ‘walkes’, ‘waterworkes’, ‘engines for water’, a summer-house and great garden gates with a ‘sweep’ of ground on the outer or eastern side of them. (fn. 18) (One of the piers of this gate seems, rather strangely, to survive in situ, see below.) In 1738 there was ‘a Fountain in the Garden’ and ‘Great plenty of fine water both in the House and Gardens’. By then, if not before, the premises included a marble-paved, tile-walled bagnio, or bath-house, with a painted ceiling, and a marble-paved and tiled dairy. There were eight rooms to a floor. (fn. 19) A problem was access. Guy had rented a right of way along a field-path going north-eastward from a local landowner, Matthew Child, but complained in 1703 that it had become ‘so deep and mirye that in some places thereof the wheeles of the coaches … have been up to the Axle Trees in dirt so that all the strength of the horses hath been hardly able to Recover them out againe’. In consequence ‘severall Persons of Quality’ who visited Guy had ‘upon that Account forborne to make their resort thither as formerly’. (fn. 20) Perhaps for that reason Guy was soon saying he stayed there only ‘for about three months in the Summer time’. (fn. 21)
On Guy's death in 1711 the house passed to one of his executors, William Pulteney, and from him in 1716 to a family called Wright (fn. 22) who retained it until 1756, when they sold it, together with the area between its curtilage and Pound Field, to a West End builder, Roger Blagrave, carpenter. (fn. 23) He evidently pulled the big house down (though seemingly not its front and back garden gates).
By 1758 Blagrave had built two houses fronting Earl's Court Road as the beginnings of what became The Terrace (fig. 86 and see page 215). In 1760 one of these was taken by the 32-year-old surgeon and anatomist, John Hunter. (fn. 24) Later that year Hunter went as army surgeon on an expedition to Belleisle and returned to England only in 1763. He reappears as a resident at Earl's Court in 1765—this time, however, in what was evidently a new house on the site of Guy's mansion. (fn. 24) Blagrave had granted him a lease of the site, without reference to any building then standing upon it, in that year. (fn. 25) Here Hunter remained until his death in 1793. The energy of his mind and the force of his personality stamped itself upon his surroundings and made his home here notable in his own day and an object of interest to later writers. (fn. 26) The house survived until 1886, and was photographed in 1875 (Plate 86b, 86c). (fn. 27) But it is not certain how much of what can be seen in these views dates from Hunter's day. Three years after he began to live here, in 1768, the rateable value of the house was trebled, and near the end of his life, in 1790–2, a wing was added at each end. (fn. 24) But later plans seem to show that it was extended backwards between 1811 and 1836, (fn. 28) and suggest that the plain late-Georgian exterior which it exhibited in 1875 might have been, at least in part, a recasing later in date than Hunter's occupation. (fn. n1)
Who it was Hunter employed as architect for his house is not known. He married in 1771, and his wife's brother-in-law was the architect Robert Mylne. It was probably the brother of Hunter's wife, Robert Home, a pupil of Angelica Kauffmann, who painted removable pictorial panels for the interior of the house. (fn. 30) What attracted most attention, however, was not the house but the outbuildings and garden where Hunter kept a great variety of animals for observation and experiment. (fn. 31) A subterranean passage on the north side of the house led to a sunken area or ‘cloister’ off which various compartments opened, (fn. 32) and a conspicuous feature of the garden was a mound containing vaulted byres for the larger animals. (fn. 33)
The year before he died Hunter bought the freehold of his house (fn. 34) (and in the year of his death most of the remainder of the area from the representatives of the Greene family. (fn. 35) )
After his death Earl's Court House, as it was called, was sold to a John Bayne, probably a fellow-Scot and later said to have been of Calcutta or Bengal, for £2,205 (plus £2,704 for the northern half of Great Courtfield and Pound Field). (fn. 36) Bayne was reported to be intending to maintain Hunter's ‘menagerie’, (fn. 37) but soon died (when his effects here included ‘a large Billiard Table’), (fn. 38) and the house passed to a successful lawyer, John Hanson. (fn. 39) He was solicitor and quasi-guardian to the young Lord Byron, who stayed with the Hansons here. (fn. 40) In 1802 Hanson sold the house for £4,000 to the Duke of Richmond, who promptly transferred it to his ‘housekeeper’ and mistress, ‘Mary Blesard then known by the name of Mrs. Bennett’. (fn. 41) The Earl of Albemarle occupied the house c. 1806–10, (fn. 24) presumably as her tenant, and in 1811 she and her trustees sold it to Nathaniel Gostling of Doctors' Commons, who remained until 1829 and then sold it to Robert Gunter I. (fn. 42)
Gunter lived nearby at Earl's Court Lodge (see below) and let the house to a Mary Bradbury, who opened a private lunatic asylum for ladies here in 1832. In the 1840s it accommodated some twenty-six to thirty inmates. It contained many separate sitting and sleeping rooms: the ‘seclusion room’ was lined with painted canvas. (fn. 43) Mrs. Bradbury was succeeded in the same business in 1852 by her niece Elizabeth Burney, (fn. 24) who took a lease from Robert Gunter II in 1855 at some £458 per annum, (fn. 44) and she in 1864 by Robert Gardiner Hill, (fn. 45) who maintained the asylum until his death in 1878. His widow continued here until her lease expired in 1885, (fn. 46) and in 1886 the house was pulled down for the building of Barkston Gardens. A pier of the great back-garden gate, probably dating from John Greene's day, survives behind No. 1 Barkston Gardens, but the central plantation seems to retain no vestige of Hunter's animal-haunted grounds.
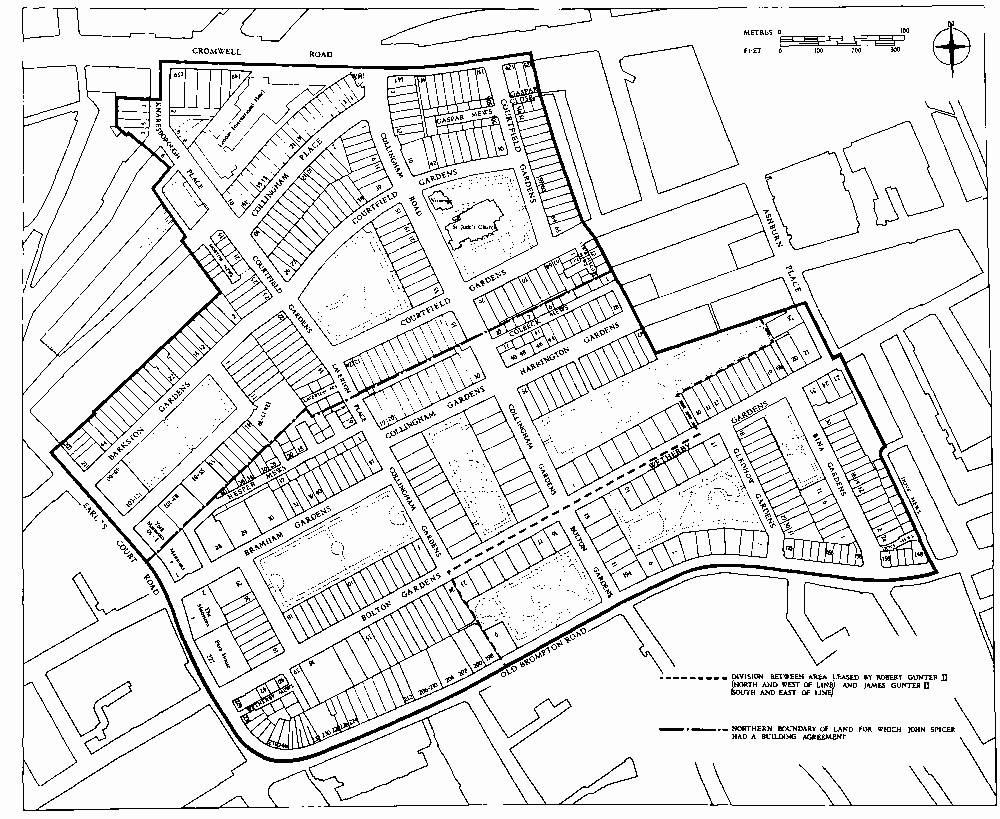
Gunter estate. Based on the Ordnance Survey of 1949–76
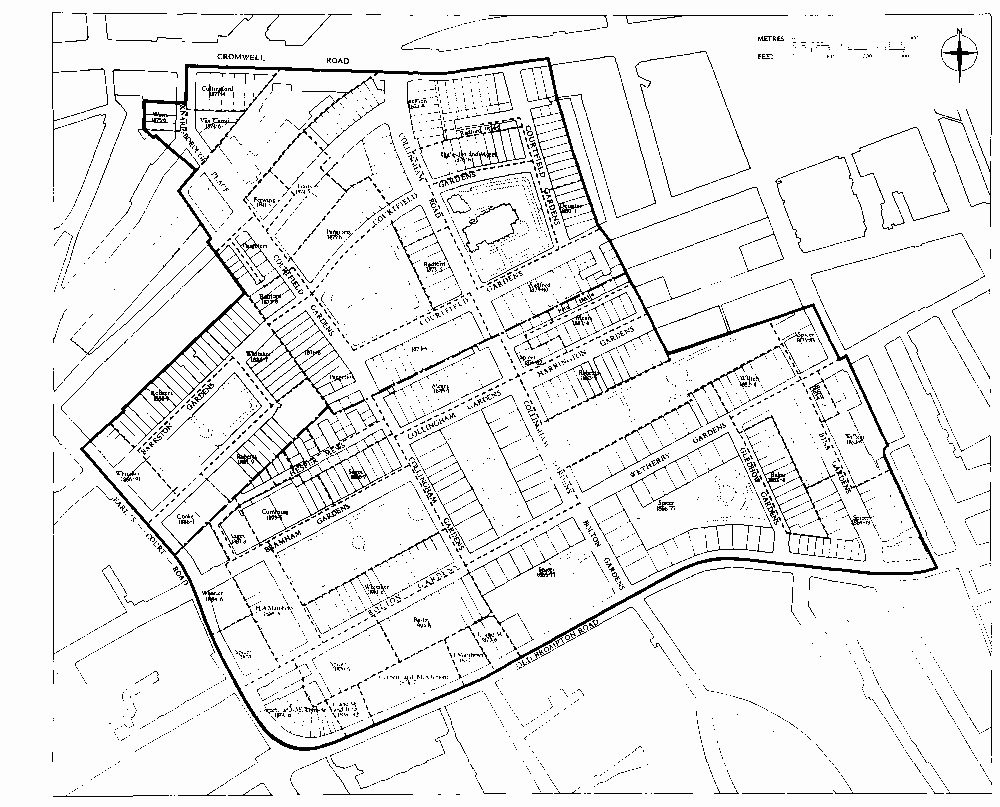
Gunter estate, showing the areas of operation of building lessees named in Chapter XIII. Based on the Ordnance Survey of 1949–76
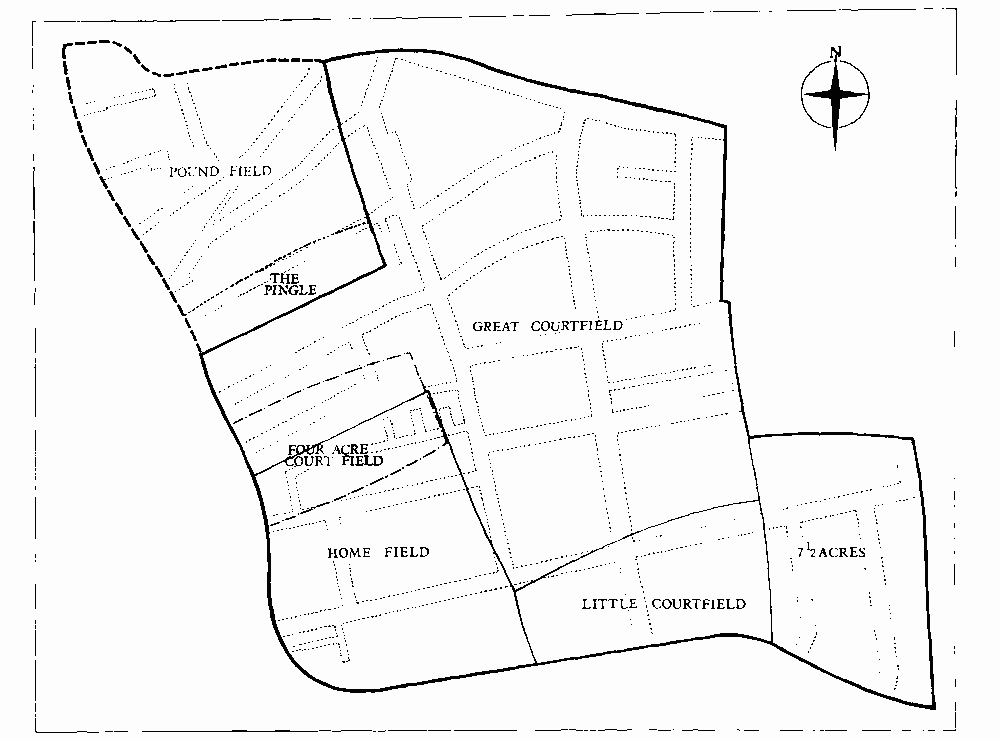
Former field-names in the area discussed in Chapters XIII and XIV
Earl's Court Lodge and its Predecessors
On Rocque's map of 1741–6 another house is shown abutting on Earl's Court Road south of the house described above. This stood near what is now the northern corner of Earl's Court Road and Bolton Gardens, and was in Rocque's day in the hands of the farmer of the land behind it—at that time a Robert Payne. He had succeeded in the 1730s to a Joseph Surety or Sureties, whose name (or a forebear's) in turn goes back in the rate assessments to the 1680s. (fn. 47) Payne (or perhaps a son) was succeeded in the farm and farmhouse by a Benjamin Bryon in 1772 until 1797, (fn. 24) when Bryon sold his lease of the house and of the extensive cultivated land attached to it. (fn. 7) The purchaser, who two years later bought the freehold from the representatives of John Hunter, (fn. 8) was the confectioner, James Gunter, and the house became the Gunters' home for nearly sixty years, as well as the centre of their active marketgardening business. (In the confectioner's day it was mockingly called Currant-Jelly Hall by Lord Albemarle's children at Earl's Court House. (fn. 48) ) Three generations lived here until Robert II acquired Wetherby Grange and removed to Yorkshire about 1857. A comparison of the L-shaped building shown by Rocque and the longitudinal house on Starling's map of 1822 strongly suggests a rebuilding between those dates and it seems likely Gunter built a house for his own use between 1802 and 1805. Possibly the Gunters' extensive farm-buildings shown by Starling near what is now the south-west corner of Collingham Gardens were erected by Gunter following his conversion of the old farmhouse into a genteel residence. A painting of 1857 suggests the house had already been given a casing of rather dull Victorian-Classic (Plate 86a). (fn. 40) In that year a sale of the deceased Robert Gunter's furniture from the house hints at indoor and outdoor pleasures, if decorous ones—a ‘full sized bagatelle board by Thurston’ and a britzska, four-wheel phaeton, chariot, dog-cart and spring van. (fn. 50)
From 1857 to 1859 the house was occupied by the sisters of the Order of the Assumption, before they settled in Kensington Square, and the name The Priory continued in use by the wine merchant and then the naval officer who succeeded them. Later it was called Park House and as such was occupied by the impresario Ernest Gye and his wife, the singer Madame Albani, from 1899 to 1909. From 1921 it was used by the Y.W.C.A. until 1973, when the old house was replaced by the present hostel built as No. 227 Earl's Court Road in 1974–5 to designs by E. F. Starling, architect, of Croydon. (fn. 51)
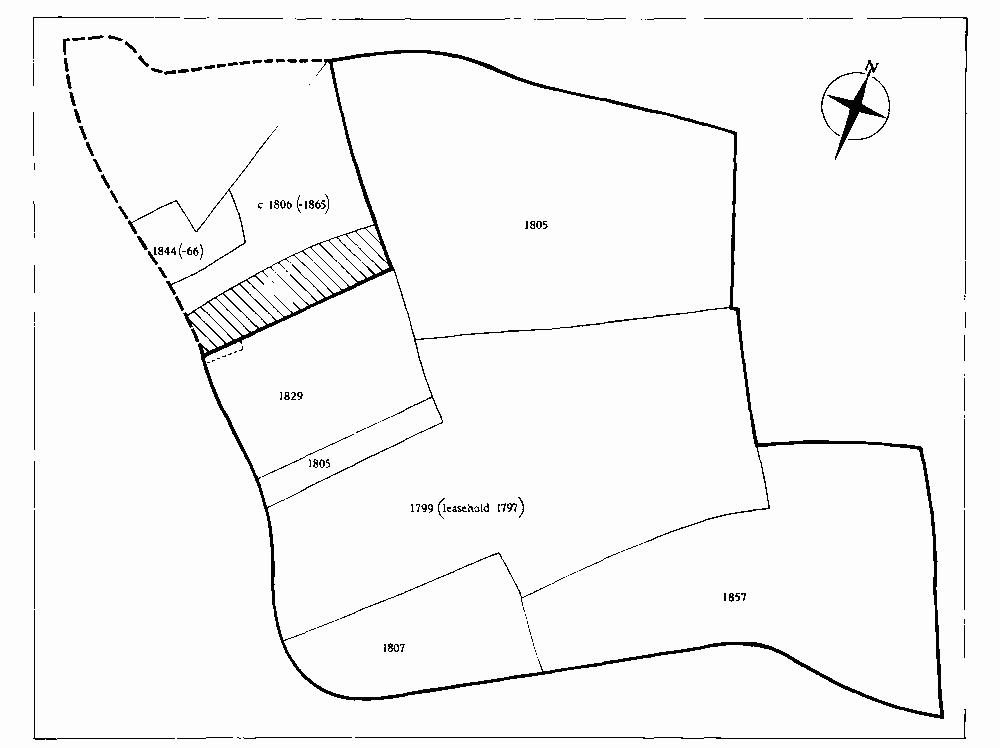
The dates of acquisition by the Gunter family of areas discussed in Chapters XIII and XIV
This also took in the site of a house built immediately to the south, in 1870, on the northern corner of Wetherby Road (now Bolton Gardens). The builder was John Spicer under lease from Robert Gunter. (fn. 52)
Villa-building c. 1805–10
In 1805 the recent owner of Earl's Court House, John Hanson, sold to Thomas Smith of Chelsea a longitudinal piece of ground south of that property and abutting on Earl's Court Road at what is now the northern corner with Bramham Gardens. A newly built house stood on it, probably erected since 1802 and known as Prospect Cottage. (fn. 53) Smith, an important property developer in Chelsea, was having only a brief venture in this part of Earl's Court, and in the same year he sold Prospect Cottage (and also extensive land nearby) to James Gunter. (fn. 54) It was a sizeable house, respectably inhabited, and Gunter thought its privacy worth the diversion elsewhere of a public footpath (see page 215). But possibly its later juxtaposition to the grounds of the lunatic asylum at Earl's Court House was eventually deleterious and its last days before it was vacated c. 1873 were as a laundry. (fn. 55)
Having acquired Prospect Cottage and made Earl's Court Lodge his home James Gunter went on to build villa-residences in adequate but ‘manageable’ grounds on land of some four acres which he also bought from Smith, in 1807, on the other, southern, side of the Lodge (fig. 87). (fn. 56) This extended, in modern terms, from the southern end of Earl's Court Road along the north side of Old Brompton Road at its western end. Here Gunter built six houses, including two semi-detached pairs, in c. 1808–10. Part of the road frontage conformed to and defined the slow drift round from one country road to another that Rocque shows at the junction of the two roads and that is preserved in the present curve of the (later) shops at this corner.
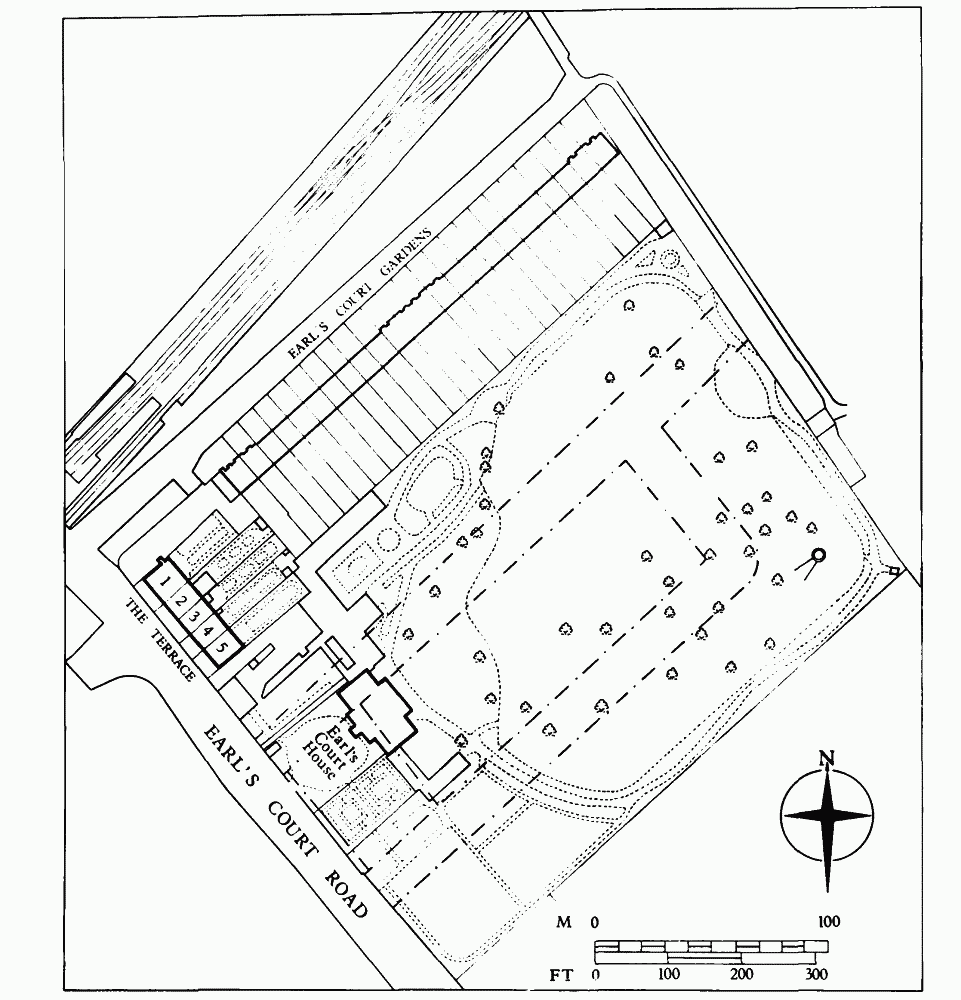
Earl's Court House and The Terrace, Earl's Court Road, with the site of Barkston Gardens indicated by a broken line. Based on the Ordnance Survey of 1862–72
The north-westernmost semi-detached pair, near what is now the Earl's Court Road end of Wetherby Mews and latterly called Walton House and/or Lodge, was built, like Cresswell Lodge south of Old Brompton Road, by James Faulkner of Jermyn Street, bricklayer, in 1808, under building lease from James Gunter. It was sub-leased by Faulkner to the first residents—the northern house to a coachmaker in St. Martin's Lane and the southern to a wine merchant. (fn. 57) Oak Villa (or Oakville), first occupied in 1813, stood at about Nos. 224–226 Old Brompton Road. Clarence Villa, first occupied in 1812, stood at about Nos. 208–212, and here the actress Madame Vestris was briefly the occupant in 1837. (fn. 58) The easternmost semidetached pair at about the site of Nos. 202–204 was built by a plumber and glazier, Thomas Ivey, in or just before 1810, when he had a lease of the westernmost, called Merrington House, from James Gunter. Here the first occupant was a General John Sontag. The eastern house of the pair, confusingly called Western House, was leased by Gunter direct to the first occupant. At Merrington House Ivey mortgaged his lease straight back to Gunter. (fn. 59)
This latter pair was demolished for the building of Nos. 202–204 Old Brompton Road in 1887, the others for the ranges called Bolton Gardens West and Wetherby Terrace in c. 1875–7. Unlike the villas erected on the south side of Old Brompton Road in the extension of this phase of building none here seems to be recorded in pictures.
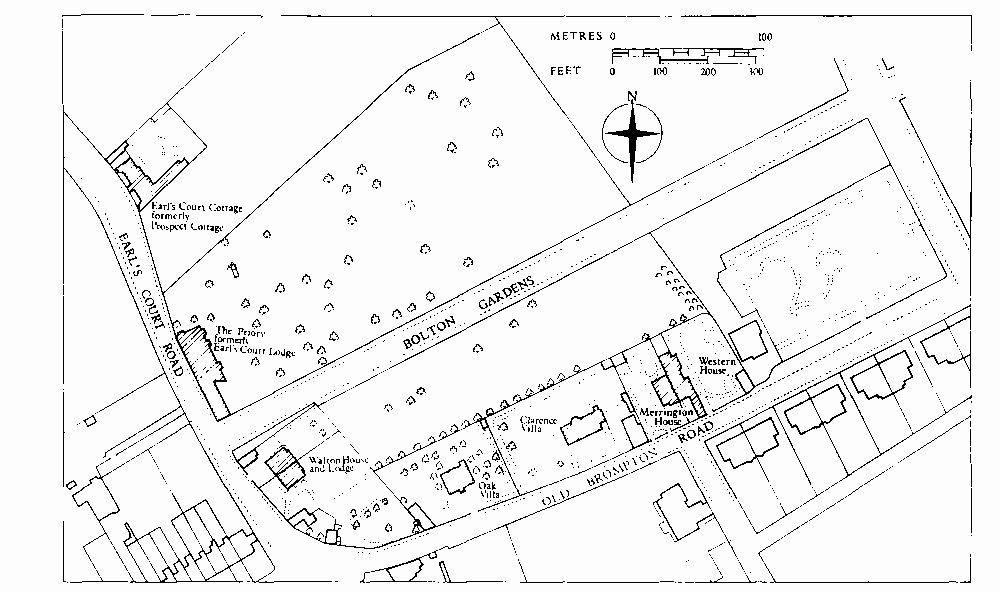
Villas north of Old Brompton Road in c. 1865. Based on the Ordnance Survey of 1862–72, with modern road names
Market-gardening and its Supersession
Gunter's villas did not presage any wider development of his property north of Old Brompton Road in building. The area was already famous for and prosperous in its commercial garden cultivation. Rocque's map of 1741–6 had shown nursery gardens, market gardens or orchards occupying the western part of the area adjacent to Earl's Court Lane. Starling's map of 1822 shows the eastward spread of gardens and orchards and by 1843, when the northern half of Great Courtfield shown as arable by Starling was market garden, the spread of market gardens was complete. (fn. 60) On James Gunter's death in 1819 his son obtained an Act of Parliament to facilitate the grant of building leases (fn. 61) but on the Kensington properties Robert Gunter devoted himself rather to the market-gardening business. Writers in the 1820s cited him for the extent and variety of his production and the progressiveness of his methods, ‘the combined effects of capital, talent and industry’. His steam-heated greenhouses particularly attracted attention. (fn. 62) His residence here, in succession to his father, was perhaps a further inducement to keep serious building development first to Chelsea and then south of Old Brompton Road. Robert Gunter died in 1852. His sons Robert II and James II after service in the Crimea did not keep the old house on: James pursued a successful career as a regular soldier and Robert removed his home to Yorkshire about 1857. When James paid £12,600 for thirteen acres including what had been Little Courtfield in the same year it was as building land, (fn. 63) and although the field behind the old Gunter house at Earl's Court Lodge was a cricket ground for a few years from 1858 onwards (fn. 24) the rising value of land for buildings here was not to be ignored. Six years after James Gunter's purchase the Copyhold Commissioners were being told of a value of between £2,000 and £3,000 per acre for land hereabouts. (fn. 64) The approach of the Metropolitan District Railway was crucial. In 1863 James Gunter paid £4,200 to enfranchise his Little Courtfield land from manorial tenure. (fn. 65) In 1865–6 he and his brother Robert sold land a little further north to the railway company for their line and the first Earl's Court Station, (fn. 66) and at the same time Gunter building began, after an adjustment of boundaries between the brothers along intended streets, (fn. 67) on James's recently enfranchised land.
Development under James and Robert Gunter from 1865
On the sixty or so acres of the brothers' estates some 430 houses, 26 houses-over-shops, 114 stables or coachhouses, a dozen blocks of flats, and a church were raised between c. 1865 and c. 1896. The church of St. Jude's, Courtfield Gardens, is described in Chapter XXIII. The arrangements by which the rest of the area was developed were similar to those already used by the Gunters. (fn. 68) Leases were granted to more than a score of building tradesmen for terms of ninety-nine years expiring between 1969 and 1986. No part of the term was conceded at a peppercorn rent. (fn. n2)
The supervision of the Gunters' surveyors, George and Henry Godwin, was probably comparable to what they exercised in the area south of Old Brompton Road, but perhaps allowing a rather greater role for independent architects, particularly in the 1880s.
The Estate Plan
The layout differed in some respects from that south of Old Brompton Road. Nothing as spectacular as The Boltons or as unassuming as Ifield Road was produced. The characteristic Kensington ‘Gardens’ were much more in evidence, with rows of houses backing directly on communal but private ornamental grounds. The orthodox street front of the houses was, however, preserved, and the type of ‘Gardens’ where the houses presented their ‘fronts’ to the garden and their ‘backs’ to the street does not occur. Apart from George and Peto's Collingham Gardens the backs visible across a garden aspire only to orderliness (Plate 94c).
Where streets approached the main roads north and south, at Cromwell Road and Old Brompton Road, their alignments were bent where this was necessary to meet those roads at right-angles: thus Knaresborough Place and Collingham Road, and (like Cresswell Gardens opposite) Gledhow and Bina Gardens. (fn. n3)
Of about 430 houses hardly any were deliberately detached and only 38 were semi-detached. For the many terrace houses built in the 1860s and 1870s a repetitive arrangement within each range, with all houses having the front door and entrance hall on the same side, was more favoured than that by which pairs of houses were given mirrored plans with the front doors (and porticoes) of a terrace grouped in twos. When a conspicuous change of style came in the 1880s there was also a change of this arrangement and mirrored plans were preferred.
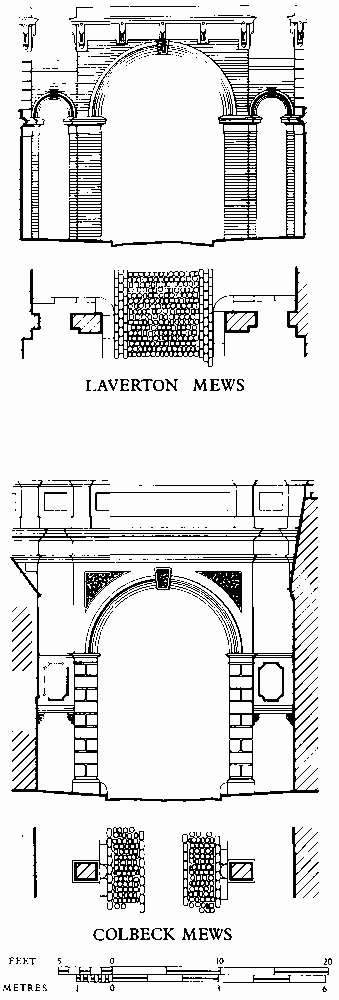
Mews arches built in c. 1874–6, elevations and plans
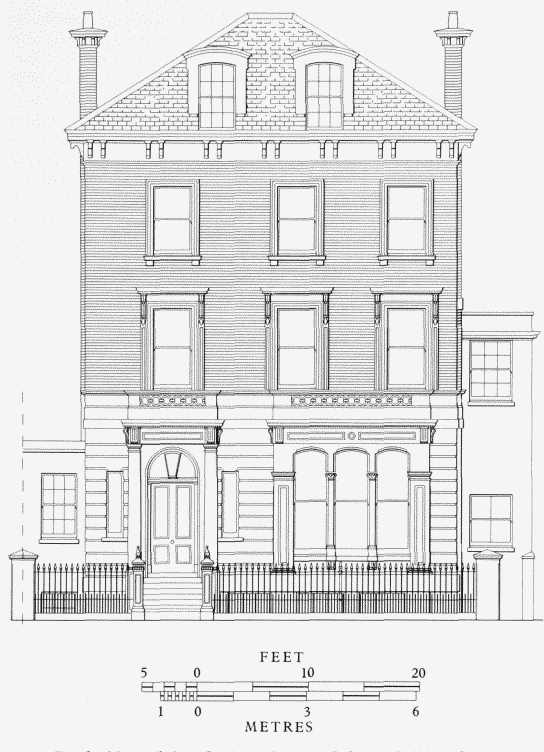
No. 23 Bolton Gardens, elevation. J. Spicer, builder, 1872–3
Considerable importance was attached to the mews throughout almost the whole period. The last, indeed, became the biggest and finest, when Hesper Mews was laid out on generous lines under the supervision of various building lessees' architects in 1884–5. Colbeck Mews (1876–84) also had its later stables architect-designed, by George and Peto (Plate 96c). Most mews had the usual arched entrance (fig. 88). One or two also presented flank fronts to streets. Hesper Mews (1875–8) retains an arcaded front to Knaresborough Place and the pleasant balustraded single-storey front of Wetherby Mews (1871–5) to Bolton Gardens (Nos. 40–42) is probably original with later enhancements.
Despite the prominence of the mews—relatively more than twice as numerous as south of Old Brompton Road—the number of individual units was only about a quarter of the number of houses.
One thing the occupants of the mews, and others, lacked was public houses. Only one, in the extreme south-east corner, was permitted—the Clarence, at No. 148 Old Brompton Road.
The Spread of Houses 1865–96, and their Builders
The first work was undertaken by experienced building lessees and the chief of these was John Spicer. He was evidently well-thought-of both by the Gunters' surveyors George and Henry Godwin and by the Gunters' lawyer, J. L. Tomlin, who moved in 1876–7 from one Spicer house in the southern part of Bolton Gardens to another in this area at No. 23 Bolton Gardens (fig. 89). (fn. 55) Spicer's first work, from 1865, was in fact the continuation northward across Old Brompton Road of his Bolton Gardens. Apart from a smallish but important area where Old Brompton Road approaches Earl's Court Road, which was given in the 1870s to the building firm of William Corbett and Alexander McClymont in similar continuation of their work on the south side of Old Brompton Road, all the southern half of this area (roughly south of a line drawn north of Colbeck Mews) would have been given to Spicer. As it was he built much of it, impressively, before his death in 1883. (fn. 69) The other work of the 1870s was in the northern half of the area. Here Robert Gunter had co-operated with H. B. Alexander and Lord Kensington to carry Cromwell Road westward in the late 1860s. To build on this important frontage another well-seasoned South Kensington operator, William Jackson, was chosen and given leases or lease-options of sites on the new and rather grandly residential Cromwell Road. In 1875, however, he gave up part of his land, fronting southward on the new square of Courtfield Gardens, to other builders, Richard Igglesden and David Myers. (fn. 70) Most of Courtfield Gardens was built either by the firm of Richard and Thomas Pargeter or by the young William Radford, aged only 23 in 1873, when he began at Nos. 15–33 (odd) Collingham Road. The first three houses he took on building lease in this range seem, perhaps for a reason related to his inexperience, to have been actually built for him by Jackson. (fn. 71)
In this northern half the Gunters' advisers evidently believed in spreading the work. Two established builders at South Kensington occur in William Douglas on the east side of Courtfield Gardens and William Watts as lessee in Knaresborough Place, where another lessee was J. F. Van Camp (Plate 89d). Big houses (with Scottish names) were built in Cromwell Road by W. H. Cullingford, and Joseph Frewing and Farnham and James Gait worked at the west end of Collingham Place. Each had a Kensington address except David Myers (Paddington), Van Camp (Kilburn) and Watts (Belgravia). All this work was of the 1870s or earliest 1880s.
Spicer's work in what was called ‘Wetherby Road’, now the line of Bolton and Wetherby Gardens, was not continued after 1877, leaving the site of Nos. 24–35 on the south side of Bolton Gardens vacant. Perhaps he was deterred by the failure of the houses called Bolton Gardens West, immediately to the south in Old Brompton Road, to sell, culminating in the bankruptcy of their builders, Corbett and McClymont, in 1878. (fn. 72) In that year Spicer suggested placing a large mews here instead of houses, and when that was turned down by the Metropolitan Board of Works (fn. 73) the ground was given over in 1882 to use as tennis courts until the nineties. (fn. 74) By the late 1870s the old style of Kensington town house was proving unattractive to potential customers. Spicer in the last year of his life was building unsuccessful houses at Nos. 46–50 (even) Harrington Gardens, and the young William Radford was no more successful with houses of the late seventies on the south-east side of Courtfield Gardens. (fn. 55)
The crucial year was 1883, when Spicer died and his intended ‘take’ was divided among many buildingtradesman lessees. (fn. 69) Gunter leases were granted either to Spicer's son, a solicitor (and acquaintance of the Gunters' solicitor), G. J. Spicer, who made sub-leases to the building lessees, or direct to building-tradesmen with Spicer's son a consenting party. At a few sites (The Mansions in Earl's Court Road, Nos. 40–47 Bramham Gardens, Nos. 18–31 Gledhow Gardens and No. 25 Wetherby Gardens) G. J. Spicer is not known to have made a sub-lease and may have retained them for his own benefit after contracting-out the builder's work.
In any event the new lessees were promptly engaged in a burst of building in a more fashionable style, which was also carried into the northern half of the area when the expiry of the lease of Earl's Court House allowed Barkston Gardens to be laid out in 1886.
The most prominent of the new lessees was perhaps John Robinson Roberts, who in 1883 began a row of houses at Nos. 46–50 (even) Harrington Gardens (Plate 93d) outwardly more or less identical with others he had already built on the Alexander estate in Courtfield Road (see page 178). In 1886 onwards he built most of the houses and flats in Barkston Gardens (except, that is, the east and west ends). He was active in other parts of London—Maida Vale, West Dulwich and South Hampstead (fn. 75) —but put roots down here, lived in one of the houses, (fn. 55) and took an interest in the fortunes of the Barkston Gardens Hotel. (fn. 76) A range of houses over shops at Nos. 203–211 Earl's Court Road was built in 1886 as part of the same development by James Whitaker of Hammersmith, who also built Nos. I–II and 2–12 Barkston Gardens in the same year. But since 1883 he had been building the conspicuous, pleasantly variegated, range called Nos. 1–18 Bramham Gardens on the north side of Bolton Gardens (Plate 94b), in Spicer's former take, and there stumbled over the resistance of buyers to big terrace houses, whatever their ‘style’, as flats became available. Whitaker was declared bankrupt in 1887, (fn. 77) and his lease-options in Barkston Gardens passed to Roberts and another builder. (fn. 78) He was soon freed of his bankruptcy, however, (fn. 79) his ‘unsaleable’ houses began to fill up, (fn. 55) and by 1890–1 he could undertake as building lessee the blocks of flats between Barkston Gardens and Earl's Court Road (Nos. 103–121 and 48–60 Barkston Gardens). (fn. 80) Other building-tradesman lessees for houses in the 1880s were H. A. Matthews (Bramham Gardens, 1885–6), Joseph Mears of Hammersmith (Harrington Gardens, 1883–4, and Collingham Gardens, 1885–7) and William Willett (Wetherby Gardens, 1883–4, and Bina Gardens, 1884–6). James Baker built in Gledhow Gardens (1883–4) under subleases or contract from G. J. Spicer.
The influence of George and Peto's work of 1881–4 in Harrington Gardens was very strong, and they themselves, through the builders Peto Brothers, brought their own captivating style to Nos. 1–18 Collingham Gardens (see Chapter XII). But, as Whitaker discovered, the new houses were not necessarily more immediately successful than the old, and in 1884 what proved an important departure for this part of Earl's Court was made with the building of blocks of flats at The Mansions in Earl's Court Road (by William Wheeler, perhaps under contract from G. J. Spicer, Plate 95a). These met a demand and in the next six or seven years eleven other blocks of flats were built in Earl's Court Road, Barkston Gardens and Bramham Gardens. In the last an intended run of eighteen houses (fn. 81) was changed in 1886 to a mixture of houses and flats. Lessees were William Cooke (in lieu of Whitaker during his bankruptcy) at York Mansions (Nos. 83–101 Barkston Gardens and Earl's Court Road, 1886–7, Plate 95a), S. A. Cumming of Hanwell (Nos. 29–31 Bramham Gardens, 1893–5, Plate 95b) and E. and J. W. Sage of Hammersmith (No. 28 Bramham Gardens, 1887–8).
The building period in this area was concluded, however, with a return to a range of big houses on the longvacant site at Nos. 24–35 Bolton Gardens in 1894–6 (building owner, Henry Bailey, Plate 94a)—perhaps in turn encouraged by the sale of Whitaker's houses opposite that had hung fire in the mid eighties. (fn. 55)
The origin of the capital to carry on these building works is known very imperfectly but it is clear that the Gunters themselves and their relations or connections were a frequent source of money as mortgagees. (fn. 82) John Spicer particularly had recourse to them, as did Frewing, the Gaits, Roberts, Whitaker and Corbett and McClymont. One or two other private individuals recur—Lady Price, for example, who lived in Lowndes Square, took mortgages from Spicer and the Gaits, and also lent money to Corbett and McClymont. Jackson mortgaged property to Ransom, Bouverie's Bank (now part of Barclays), to whom Robert Gunter himself made a heavy mortgage of his freeholds south of Cromwell Road. Van Camp mortgaged houses in Knaresborough Place in 1876 to the Land Securities Company, and William Willett a house in Bina Gardens in 1887 to the London Assurance Company.
The Design of the Houses
The architectural control under which the building lessees worked in the sixties and seventies does not directly appear, but much if not all may probably be attributed to George and Henry Godwin as the Gunters' surveyors, although only Nos. 198–200 Old Brompton Road (built by Corbett and McClymont, Plate 88c) and Laverton Mews (by R. and T. Pargeter, Plate 96a, fig. 88) of 1874–6 immediately recall stylistic devices in the southern part of the estate under their control. At Nos. 9 and 11–15 Bolton Gardens and No. 194 Old Brompton Road (Plates 87a, 89a) Spicer's houses of 1865–6 are distinctive enough to speak of the Godwins. Even more idiosyncratic is the treatment of Spicer's Nos. 1–9 Gledhow Gardens in Old Brompton Road (1867, Plate 87b), evidently at the same architectural hands. Some of these Gledhow Gardens houses have bowed windows—a very rare feature in this area—and all are wholly stucco-faced, like no others here except the very plain and old-fashioned houses over shops built by Spicer further east at Nos. 148–176 (even) Old Brompton Road (1869–71, Plate 89b). Elsewhere brick-and-stucco was universal until the eighties.
For Spicer's big houses of 1869 onwards on the east-west line of Bolton, Gledhow and Wetherby Gardens the Godwins (if it was they) gave him restrained designs which almost recreate the effect of late-Georgian street architecture with a little added bulk and Victorian detailing (Plate 90a). Some recall the houses of Tregunter Road by the high proportions of their stuccoed ground floors. Most have a more interesting Victorian formula for the ground-floor façade with a satisfactorily concise version of the pillared portico, and some noticeably correct detailing (fig. 92). Grouped in semi-detached pairs these three-bay houses mass effectively along the street. The cast-iron gate piers in front of Nos. 16–23 Bolton Gardens are solidly designed (fig. 89).
The other houses of the 1870s seem to show a looser or perhaps more diverse architectural control. Jackson's houses were probably effectively planned but are outwardly gaunt and ordinary (Plate 89c). In the western half of Courtfield Gardens (1873–8) the Pargeters used a façade scheme a little reminiscent of Charles Aldin's houses of some ten years earlier in Queen's Gate Place. On the north side of the eastern half Igglesden and Myers in 1876–8 built ‘classical’ fronts rather more correct than usual, with nice ironwork, and possibly this indicates the influence of the architect George Hughes, who was associated with them as a lessee (Plate 90b). The area of a builder's ‘take’ did not, however, necessarily coincide with a stylistic commitment: on the east side of Courtfield Gardens a change of style occurs within a range taken on lease by Jackson but is not perceptible where his houses meet William Douglas's.
The architecture of the prominent houses and shops built by Corbett and McClymont from 1874 onwards at Nos. 231–239 Earl's Court Road and Nos. 212–246 Old Brompton Road (Plate 88a, 88b) is difficult to ignore, or attribute. It does not quite suggest the Godwins, and Corbett's correspondence is inconclusive whether it was produced by the firm's own architect, F. N. Kemp. (fn. 83) Structurally, a feature of some, at least, of the houses was the segmental, fire-resistant, cemented roof used by the firm at many of its houses south of Old Brompton Road. (fn. 84) Whoever designed these fronts hit on a formula for the upper-storey fenestration that was followed in Cheniston Gardens (Plate 45c) and also at Nos. 1–14 and 17 Vicarage Gate and Nos. 25–39 Kensington Church Street—houses erected by other builders some years after Corbett and McClymont's.
Behind their fronts almost all the houses of the area had three rooms on the ground floor. (fn. 85) The rearmost room was generally large and important, and sometimes top-lit. A water closet was usually placed at the approach to this room. The entrance hall often contained a fireplace near the foot of the stairs. Only a minority of houses had a back stairs (but the leaseholder of a house in Cromwell Road thought it worth paying £1,500 in 1886 to provide one for a tenant who wanted it (fn. 86) ). At the rear some of Spicer's houses in Wetherby Gardens exhibit the flue-arches that are a feature of, for example, the Queen's Gate Gardens area of Kensington.
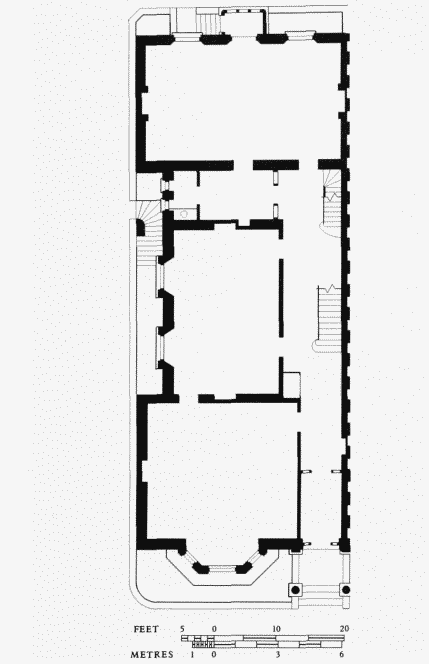
Nos. 33 Collingham Road, plan William Radford, builder, 1875
Some of the lease plans of houses, particularly at corners, look effective in an unsophisticated way, like the large Radford house of 1875 at No. 33 Collingham Road—one of the very few with anything like a ground-floor conservatory, even if a small one, in the glazed porch at the rear (fig. 90).
The early 1880s saw some very old-fashioned-looking houses put up here on the verge of the great change under George and Peru's influence. At Nos. 60–64 Courtfield Gardens in 1880–1 and at Nos. 46–50 Harrington Gardens in 1882 (Plate 91d) Douglas and Spicer respectively built houses essentially unaffected by the new taste (even though Spicer's bricks were actually red): both were elderly men. The abruptness of the change is remarkably visible at No. 29 Ashburn Place (Plate 91a, figs. 91–2). This was begun by Spicer in 1875, perhaps as a low-built estate-office, with a ground-floor front in the style he had adopted in 1869, but it was carried up, about the time of his death in 1883, in a quiet version of the new style, with gables.
Henry Godwin was still active in 1886, but a number of the builders working in the new fashion from 1883 onwards are known to have used their own architects—Walter Graves by Roberts in Harrington Gardens, (fn. n4) Maurice Hulbert by Matthews in Bramham Gardens (fn. 88) and (probably) Baker in Gledhow Gardens (fn. 89) and H. B. Measures by Willett in Bina Gardens (Plate 93). (fn. 90) Additionally, it was probably R. W. Edis who designed the sculptor Sir J. Edgar Boehm's house at No. 25 Wetherby Gardens (Plate 94d, fig. 93), built by T. Boyce in 1883–4 (with modelled portico-columns signed by Boehm himself). (fn. 91) (fn. n5) In Wetherby Gardens at Nos. 12–19A (Plate 91b, fig. 94) Measures in 1883–4 supervised but probably did not design for Willett a steep-roofed range very like the slightly earlier (and now demolished) Nos. 4–16 (even) Harrington Gardens nearby: like them it strikingly departed from the old manner without approaching the new. (fn. 90)
Something of the same stylistic ambiguity marks the work over these years of the builder Joseph Mears at Nos. 28–44 Harrington Gardens although their basic formula is the same as at Spicer's old-fashioned houses immediately westward (Plate 91c, 91d). A year or two later, in 1885–7, Mears built Nos. 19–30 Collingham Gardens (Plate 92), which represent, perhaps more favourably, the transmutation of an artistic style—here George and Peto's—to a builder's ordinary speculative use. The new decorative motifs occur but not consistently and disposed in a tamed and tidied-up scheme. Like Mears's Harrington Gardens houses they show the faith of whoever was his architect in revisionist versions of the Kensington portico, without its pillars.
Some of the last houses built in the old fashion had been very large—Spicer's Nos. 10 and 11 Wetherby Gardens rise through five full storeys (Plate 91b)—but the houses of the 1880s were hardly less spacious. One of Roberts's houses in Barkston Gardens had ten bedrooms, a double drawing-room in Louis XVI style, a lounge and conservatory with tiled floors, a dining-room with walnut columns, panelled walls and ribbed ceiling, a tile-floored smoking lounge with an oriental carved-wood mantel, a library, a billiard-room, one bathroom and one water closet. Another had twenty rooms plus a boudoir and billiard-room. (fn. 92)
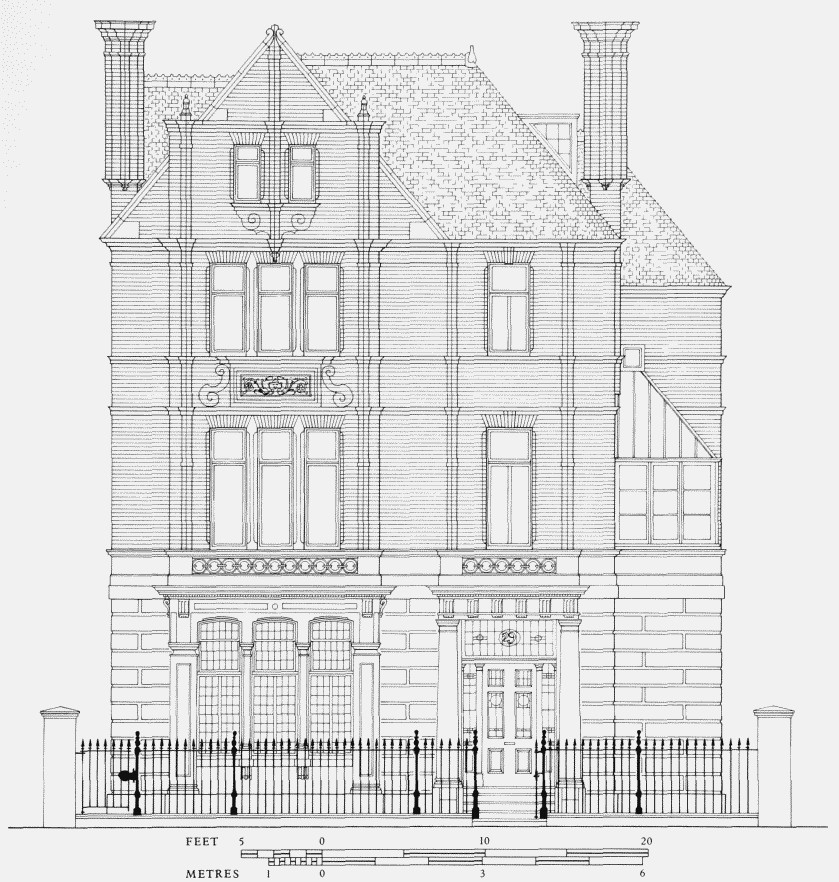
No. 29 Ashburn Place, elevation. Begun in 1875, J. Spicer, builder; finished in 1882–3
Roberts's advertisements stress their sanitary excellence, the ‘perfect freedom from sewer gas’, and so on. (fn. 92)
The Occupation of the Houses
Generally all the houses of this area were throughout rather slow to attract occupants: (fn. 55) this part of Kensington demanded patience and some financial resilience of its house-builders. A wait of from two to four years seems to have been quite usual before a range of houses was occupied. Even in the heyday of the 1870s houses would go quickly only if they were, like Nos. 15–33 Collingham Road (Plate 90c), well sited, and not even then at Nos. 11–15 Bolton Gardens and No. 194 Old Brompton Road, despite ‘the green view from every room’ (Plate 87a). This does not seem to indicate any outright failure of the development to attract the desired type of resident: rather, perhaps, the deliberateness in a well-stocked market of rich Victorians. The census of 1881 for representative streets (Bolton and Wetherby Gardens, Cronwell Road and Collingham place) shows that on average each member of the family had a servant to attend on them, with at least a few butlers in each street. (fn. 93)
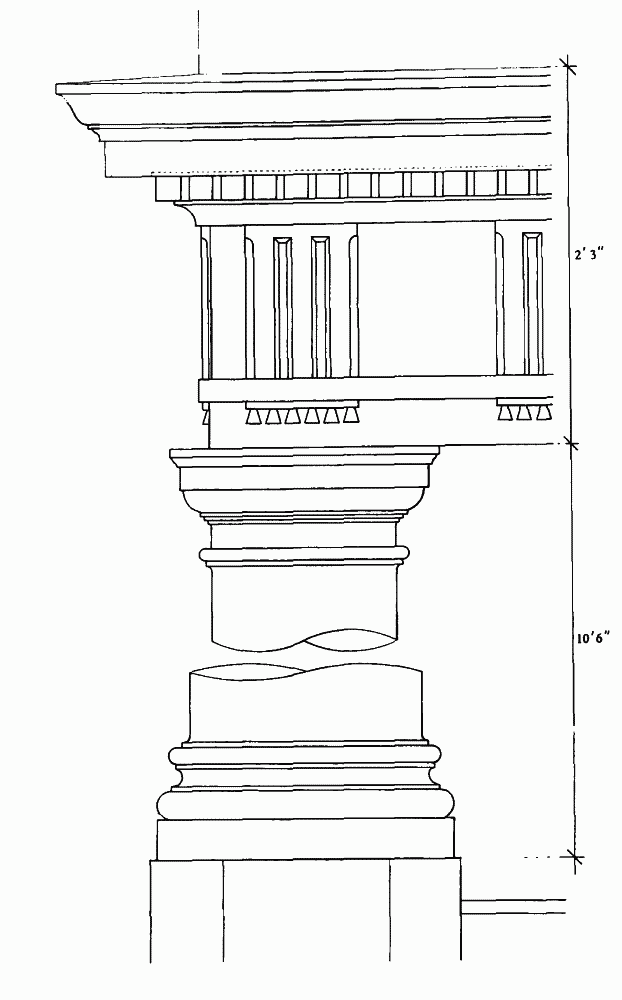
No. 29 Ashburn Place, detail of porch
The new-style houses of the eighties were also sometimes slow to go, like the Sages’ houses in the north-east part of Bramham Gardens (1886–7) and Baker's houses of 1883–4 in Gledhow Gardens. A remedy taken quite early was conversion: two of Corbett and McClymont's big houses in Old Brompton Road were eventually run together in 1882 as Coleherne Mansions and Roberts made three of his Barkston Gardens houses into a hotel in the early 1890s. (fn. 55)
Flats
The architecture of the blocks of flats does not require much notice. In 1906 A. E. Street praised, tepidly, the pioneer Mansions in Earl's Court Road, (fn. 94) and at the northern block (Nos. 3 and 4 The Mansions, 1885–6, Plate 95a) the insouciance with which the big windows are struck into the vaguely Jacobethan front is not without appeal. (fn. n6) Roberts's flats in Barkston Gardens, served by an ‘American Elevator’, were very large, with three to five reception rooms and five to eight bedrooms, but not, it would seem, any form of ‘central’ heating. (fn. 95) William Cooke's block, at Nos. 83–101, and to a lesser extent, his York Mansions fronting Earl's Court Road are in outward aspect sufficiently similar to Kensington Mansions and Nevern Mansions on the Edwardes estate to indicate that they are designed by the same unknown architect (see page 309).
Later History
The early years of this century saw some decline from the area's pristine period but not very dramatically. The 1913 Post Office Directory suggests an area still perfectly ‘possible’ for respectable occupation but with uses other than private family residence well established. At that time house-advertisements stress the excellence of the public transport by bus and underground railway: the Piccadilly line opened in 1906 and estate agents claimed the improved access to shopping areas would raise housevalues. One advertiser, however, thought it well to say no railway was so near his house as to cause vibration. (fn. 96)
The conversion of unmanageable houses to flats was evidenced in 1913 at Nos. 68–70 Courtfield Gardens, where William Radford made flats in four houses, two of which had never been regularly occupied since building. (fn. 97) A parallel and more visible change at about the same time was the conversion of mews stables to ‘bijou’ cottages—for example in Gaspar Mews (Plate 96d) by Stanley-Barrett and Driver in about 1915. (fn. 98) After the war Walter Cave as the Gunters’ surveyor converted Nos. 29 and 30 Gledhow Gardens to flats for single ladies in 1922 (fn. 99) and next door the architect Gertrude Leverkus made a scheme for Womens Pioneer Housing Limited to convert No. 31 as flats for fifteen ‘women workers’ in 1925. (fn. 100) The stable-to-cottage transformation brought architecture of a strangely suburban Arts-and-Crafts type to Courtfield Gardens at No. 10 Colbeck Mews in 1920 (Plate 96e) (fn. 101) and to Nos. 3–6 Laverton Place in 1927–8. (fn. 102)
Generally external alterations for changing use have been done with some care. At Nos. 11–13 Bolton Gardens, for example, the added and enlarged windows are (in contrast to the drainpipes) unobtrusive.
The changes to the fabric since the 1939–45 war have not been very extensive. The biggest building, on a ‘new’ site, the London International Hotel, is discussed on page 338. The dealings with two old buildings bear mention for the light they throw on changing attitudes to preservation. In 1953–5 a war-damaged mews-conversion at No. 67 Courtfield Gardens was reinstated with a new front in the manner of the day applied to what remained of the old building: the planners of the local authority, who from 1951 had not spared trouble over the matter, would have preferred (unlike the agents of the ground landlord) an even more emphatic ‘break’ with the style of the adjacent, and bigger-scaled, old houses. (fn. 103) In 1979 No. 147A Cromwell Road was destined for rebuilding in the manner of that day but the local authority required the rear façade to Collingham Place to be preserved. In the event this proved impracticable and here a replica front was applied to the back of an otherwise ‘modern’-looking building, bringing the architects an Environmental Award from the Borough in 1983. (fn. 104)
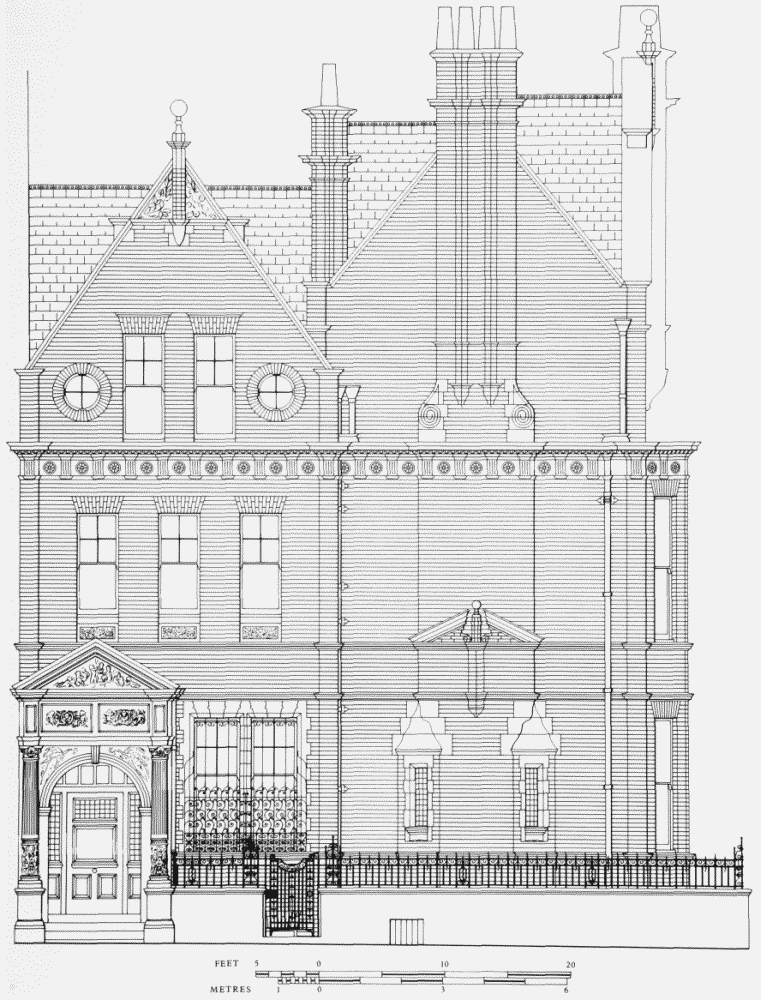
No. 25 Wetherby Gardens, 1883–4, elevation. R. W. Edis, probable architect; Thomas Boyce, builder; porch-columns modelled by Sir Edgar Boehm
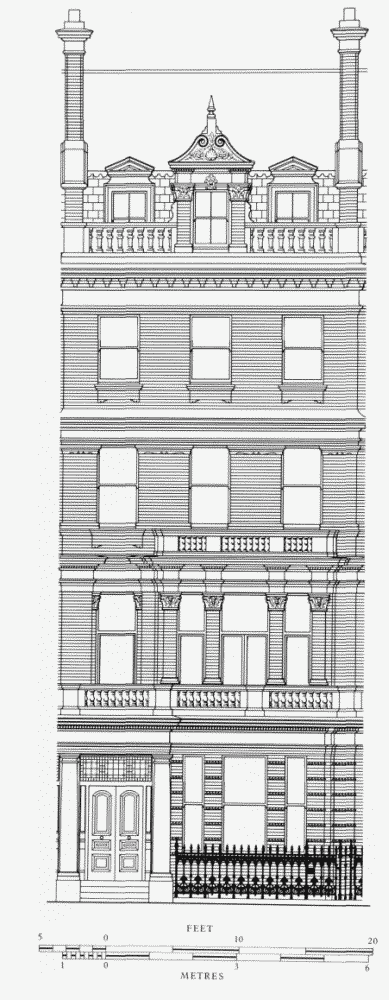
Nos. 12–19A (consec.) Wetherby Gardens, 1883–4, typical elevation H. B. Measures, supervising architect; W. Willett, builder
Existing Buildings
Unless otherwise stated the freeholder at the time of building was Robert Gunter II (Sir Robert Gunter, Bt.)
Ashburn Place, No. 29
Freeholder, James Gunter II.
Begun 1875, J. Spicer, builder, finished 1882–3: occupied under name of J. Spicer (then deceased) 1884–8: leased, J. Gunter to G. J. Spicer, 1889: private occupant 1890 onwards. (fn. 105)
Barkston Gardens
Nos. 1–11 (odd), 1886–7, J. Whitaker. builder. (fn. 106)
Nos. 12A, 15–81 (odd), 1887–9, J. R. Roberts, builder. (fn. 107)
Nos. 83–101 (odd), 1886–7, William Cooke, builder. (fn. 108)
Nos. 103–121 (odd), 1890–1, J. Whitaker. builder. (fn. 109)
Nos. 2–12 (even), 1886, J. Whitaker, builder. (fn. 110)
Nos. 14–44 (even), 1886 (No. 14)–1889 (No. 44), J. R. Roberts, builder. (fn. 111)
No. 46 see Nos. 203–211 Earl's Court Road.
Nos. 48–60 (even), 1890–1, J. Whitaker, builder. (fn. 112)
Occupant:
No. 22, Ellen Terry, 1889–1902. (fn. 113)
Bina Gardens
Freeholder, James Gunter II.
Nos. 1–9 (odd), 1871, No. 11, 1873, J. Spicer, builder. (fn. 114)
Nos. 2A–12 (even), 1869, J. Spicer, builder. (fn. 115)
Nos. 14–30 (even), 1884–6, H. B. Measures, architect, W. Willett, builder. (fn. 116)
Bolton Gardens
Freeholder, Nos. 9–23, James Gunter II, Nos. 24–42, Robert Gunter II.
Nos. 9–23 (conse., No. 10 now renumbered 194 Old Brompton Road), J. Spicer, builder (No. 9 1865, Nos, 10–15, 1806, No. 16, 1869, Nos. 17–23, 1871–3). (fn. 117)
Nos. 24–35, 1894–6, Henry Bailey, building owner. (fn. 118)
Nos. 36–39, 1870–1, J. Spicer, builder. (fn. 119)
No. 40, 1875, J. Spicer, builder. (fn. 120)
Nos. 41–42, 1874, W. Corbett and A. McClymont, builders. (fn. 121)
Some occupants:
No. 20, Sir Charles Bright, civil engineer, 1874-86. (fn. 55)
No. 31, Sir Edwin Arnold, poet and journalist, 1898-1904. (fn. 55)
Bramham Gardens
Nos. 1–18, 1883–6, J. Whitaker, builder. (fn. 122)
No. 19–27, 1885–6, M. Hulbert, architect, H. A. Matthews, builder. (fn. 123)
No. 28, 1887–8, E. and J. W. Sage, builders. (fn. 124)
Nos. 29–31, S. A. Cumming, builder (No. 29, 1893, No. 30, 1895, No. 31, formerly Nos. 31–33, 1894–5). (fn. 125)
Nos. 39–47, 1886–7, E. and J. W. Sage, builders. (fn. 126)
Occupant:
No. 10, Sir Henry Roscoe, chemist, 1883-1914. (fn. 55)
Colbeck Mews
Nos. 1–6, 1883–4, Ernest George and Peto, architects, Peto Brothers, builders. (fn. 127)
Nos. 7–11, 1876–7, J. Spicer, builder (fn. 128) (No. 10 refaced to Collingham Road and Reconstructed, 1920, A. C. Williams, architect (fn. 101) ).
Nos. 12–14, 1883, Joseph Mears, builder. (fn. 129)
Collingham Gardens
Nos. 1–18 see Chapter IX.
Nos. 19–30, 1885–7, Joseph Mears, builder. (fn. 130)
Collingham Place
Nos. 1–19 (odd), William Jackson, builder (Nos. 1–9, 1871, Nos. 11–19, 1873–4).
Nos. 21–22 (odd), 1874–5, F. and J. Gait, builders. (fn. 132)
Nos. 35–41 (odd), 1874–5, Joseph Frewing, builder. (fn. 133)
Nos. 2–10 (even), 1873–4, W. Jackson, builder. (fn. 134)
Nos. 12–30 (even), 1874–5, F. and J. Gait,builders (fn. 135)
Collingham Road
Nos. 1–19 (odd), W. Jackson, builder (Nos. 1–9, c. 1871, Nos. 11–19, c. 1873–4).
Nos. 21–33 (odd), 1873–5, William Radford, builder. (fn. 137)
No. 35, 1873, R. and T. Pargeter, builder. (fn. 138)
2–12 (evan), 1872–3, W. Pargeter, builders. (fn. 139)
No. 16, Ambassadors Hotel, 1965–6, Richardson and McLaughlan, architects. (fn. 140)
Courtfield Gardens
Nos. 1–22, R. and T. Pargeter, builders (Nos. 1–12A, 1873–5, Nos. 14–22, 1876–9) (fn. 141)
Nos. 23–25, 1877–8. W. Radford, builder. (fn. 142)
Nos. 26–38, 1875–6, R. and T. Pargeter, builders. (fn. 143)
No. 39. c. 1873–4, W. Jackson, builder. (fn. 144)
Nos. 40 and 41 see No. 16 Collingham Road.
Nos. 42–50, 1876–8, Richard Igglesden and David Myers, builders; George Hughes probably architect for them. (fn. 145)
No. 50A, 1875–6 (since altered), W.Radford, builder. (fn. 146)
No. 50B, 1873–4 (since altered), W. Jackson, builder. (fn. 147)
Nos. 51A–59, 1878, W. Jackson, builder. (fn. 148)
Nos. 60–64, 1880–1, W. Douglas, builder. (fn. 149)
No. 65, c. 1954–6, Mayell, Webb and Hart, architects. (fn. 150)
No. 66 see No. 1 Courtfield Mews
No. 67, 1879, W. Radford, builder, as part of Courtfield Mews; (fn. 151) reconstructed and refaced, 1953–5, Rogers, Chapman and Thomas, architects. (fn. 152)
Nos. 68–76, W. Radford, builder (Nos. 68–69, 1879–80, Nos. 70–76, 1875–7). (fn. 153)
Nos. St. Jude's Church and Vicarage see Chapter XXIII.
Some occupants:
No. 1, Rt. Hon. A. S. Ayrton, 1877–87. (fn. 55)
No. 39, Sir George Gilbert Scott, 1877–8. (fn. 154)
T. S. Eliot in lodgings in 1930s.
Courtfield Mews
No. 1, c.1954–5, A. A. Stewart and C. Penn, architects. (fn. 156)
Nos. 2–12, c. 1875–9, W.Radford, builder. (fn. 157)
Cromwell Road, Nos. 125–159 (odd)
Nos. 125–147, W.Jackson, builder (Nos. 125–145, 1874–6, (fn. 158) No. 147. 1872 (fn. 159) )
No. 147A, 1981–2, Samir Khairallah and Partners, architects; Raymond Smith and Associate, supervising architects for the builders, D. Withers and Sons; includes replica of facade of 1871 to Collingham Place. (fn. 160)
London International Hotel see page 338.
Nos. 149–159, 1873–4, W. H. Cullingford, builder. (fn. 161)
Dove Mews, west side
Freeholder, James Gunter II; builder, J. Spicer, 1870–1. (fn. 162)
Earl's Court Road, Nos. 203–239 (odd)
Nos. 203–211, 1886, J. Whitaker, builder. (fn. 163)
York Mansions (west), 1886, William Cooke, builder. (fn. 164)
Nos. 3 and 4 the Mansions, 1885–6, W. Wheeler, builder; (fn. 165) rear rebuilt, 1949–50, Ian Hamilton and Alan Chalmers architects. (fn. 166)
Nos. 1 and 2 The Mansions, 1884–5, W.Wheeler, builder. (fn. 167)
No. 227 (Park House, Y. W . C. A.), 1973–5, E. F. Starling, architect. (fn. 168)
Nos. 229–239 (formerly Nos, 1–6 Wetherby Terrace), 1874–6 W. Corbett and A. McClymont, builders. (fn. 169)
Gasper Close
W. Jackson, builder, 1878. (fn. 170)
Gasper Mews
North side, 1873, 1876–7, W. Jackson, builder. South side, 1874–6, W. Radford, builder. (fn. 171)
Gledhow gardens
Freeholder, James Gunter II.
Nos. 1–17 (consec.), J. Spicer, builder (Nos. 1–9, originally the Crescent, 1867; (fn. 172) Nos. 10–17, 1874). (fn. 173)
Nos. 18–30, 1883–4, Maurice Hulbert probably architect, James Baker, builder. (fn. 174)
No. 31, 1961–3, Aslan and Freeman, architects. (fn. 100)
Occupant:
No. 7, Frank Gielgud, stockbroker, 1904–29, father of John Giegud, actor, born there 1904. (fn. 175)
Harrington Gardens, Nos. 47–75 (odd) and Nos. 28–50 (even)
Nos. 47–75, 1883–5, Walter Graves, architect, J. R. Roberts, builder. (fn. 176)
Nos. 28–44, 1883–4, Joseph Mears, builder. (fn. 177)
Nos. 46–50, 1882, John Spicer, builder. (fn. 178)
Hesper Mews
1884–5, with later alterations (Nos. 1–17 (odd), 30–34 (even), Joseph Mears, builder; Nos. 2–18 (even), Peto Brothers, builders; Nos. 20–28 (even), W. Willett, builder, H. B. Measures, architect; Nos. 36–40 (even), James Whitaker, builder). (fn. 179)
Knaresborough Place
Nos. 1–5 (odd), 1875–6, W. Watts, builder. (fn. 180)
Nos. 7, 9, 1874–5, J. F. Van Camp, builder. (fn. 181)
Nos. 11, 13 see London International Hotel, page 338.
Nos. 15–23 (odd) see Morton Mews
Nos. 2–8 (even), 1874–6, J. F. Van Camp, builder. (fn. 182)
No. 10, 1874, Joseph Frewing, builder. (fn. 183)
Laverton Mews
1874–6, with later alterations, R. and T. Pargeter, builders. (fn. 184)
Laverton Place
Nos. 1, 2 see Laverton Mews.
Nos. 3, 4, 1927, A. W. T. Richards, architect for conversion. (fn. 185)
Nos. 5, 6, 1928, C. H. Roberts, architect, B. A. T. Hammond, builder. (fn. 186)
Morton Mews
1875–8, W. Radford or T. Pargeter, builders. (fn. 187)
Old Brompton Road, Nos. 148–246 (even)
Freeholder of Nos. 148–176 and 194 James Gunter II, and of Nos. 198–246 R. Gunter II.
Nos. 148–176 (formerly Nos. 1–15 Gledhow Terrace), John Spicer, builder (Nos. 148–156, 1869–70, (fn. 188) Nos. 158–176, 1871–2 (fn. 189)
No. 194 (formerly No. 10 Bolton Gardens) see Nos. 9–23 Bolton Gardens.
Nos. 198, 200 (formerly Nos. 1 and 2 Bolton Gardens West), 1875–6, W. Corbett and A. McClymont, builders. (fn. 190)
Nos. 202, 204 (formerly Nos. 1 and 2 Merrington Houses), 1887, Cole, A. Adams, probably architect, J. Matthews, builder. (fn. 191)
Nos. 206–210, 1973–4, John Macalpine, architect, F. G. Minter Limited, builders. (fn. 192)
Nos. 212–224 (formerly Nos. 9–15 Bolton Gardens West), 1876–7, W. Corbett and A. McClymont, builders. (fn. 193)
Nos. 226–230, begun by Corbett and McClymont, finished 1882 as Coleherne Mansions, lessee, S. G. Bird, builder. (fn. 193)
Nos. 232–246 (formerly Nos. 10–7 Wetherby Terrace), 1875–6, W. Corbett and A. McClymont, builders. (fn. 194)
Occupant:
No. 166, J. A. J. Keynes, architect, 1893–1906. (fn. 55)
Wetherby Gardens
Freeholder of Nos. 1–9, R. Gunter II, and of Nos. 10–21, 23–25, James Gunter II.
Nos. 1–11 (consec.), 1874–7, J. Spicer, builder. (fn. 194)
Nos. 12–19A (consec.), 1883–4, H. B. Measures, supervising architect, W. Willett, builder. (fn. 195)
Nos. 20, 21, 1876–7, J. Spicer, builder. (fn. 194)
Nos. 23, 24, 1883–4, H. B. Measures, architect, W. Willett, builder. (fn. 196)
No. 25, 1883–4, R. W. Edis probably architect, Thomas Boyce, builder. (fn. 197)
Some occupants:
No. 24, Field-Marshal Viscount Allenby, 1928–36. (fn. 55)
No. 25, Sir J. Edgar Boehm, sculptor, 1885–90. (fn. 55)
Wetherby Mews
Nos. 3–7 (odd), 6, 12, 14, J. Spicer, builder (Nos. 3–7, 1871, Nos. 6, 12, 14, 1874). (fn. 198)
Nos. 8, 10, 10A, 1874–5, W. Corbett and A. McClymont, builders. (fn. 199)