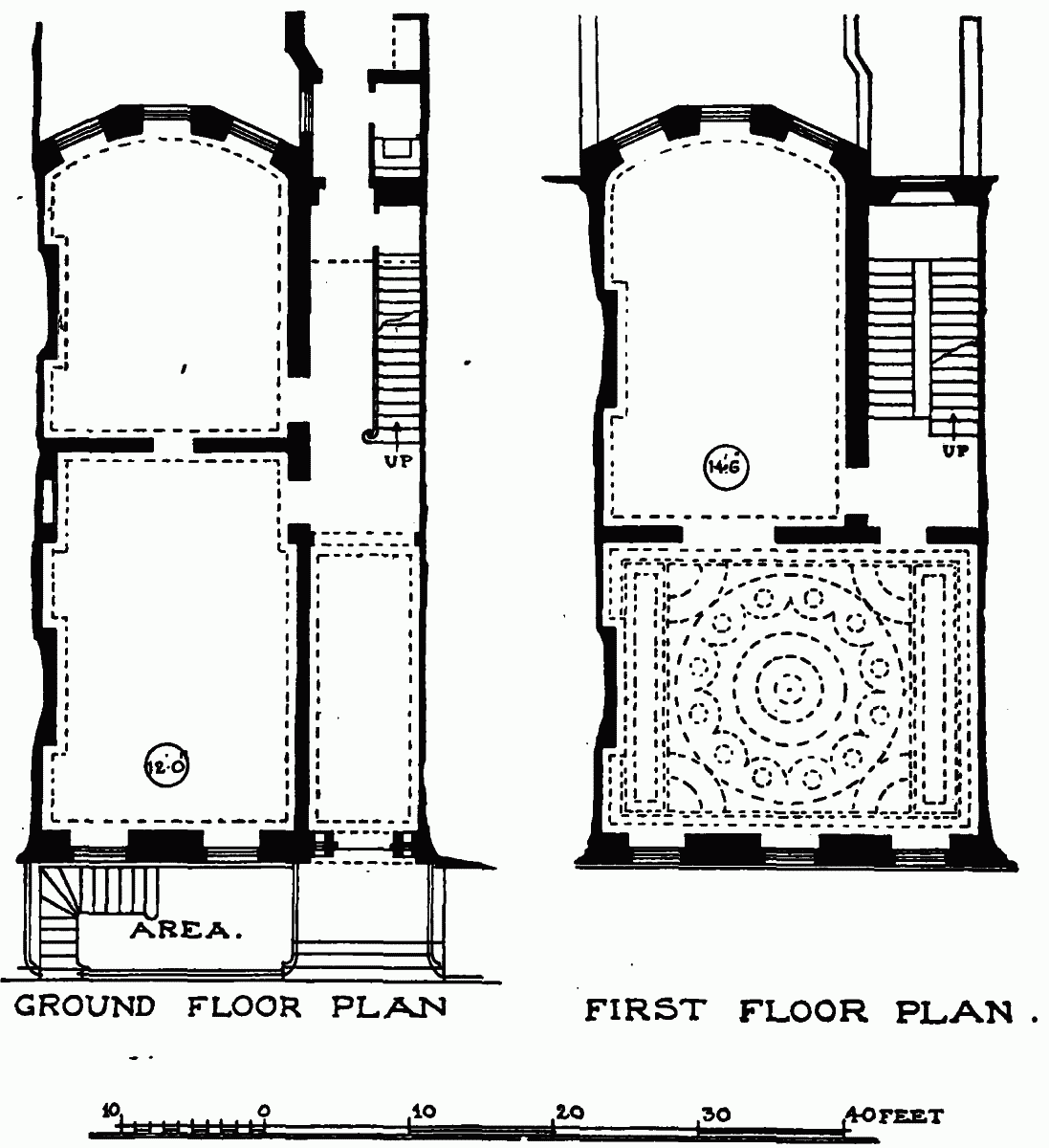Survey of London: Volume 5, St Giles-in-The-Fields, Pt II. Originally published by London County Council, London, 1914.
This free content was digitised by double rekeying. All rights reserved.
'No. 48, Bedford Square', in Survey of London: Volume 5, St Giles-in-The-Fields, Pt II, ed. W Edward Riley, Laurence Gomme( London, 1914), British History Online https://www.british-history.ac.uk/survey-london/vol5/pt2/pp181-182 [accessed 27 July 2024].
'No. 48, Bedford Square', in Survey of London: Volume 5, St Giles-in-The-Fields, Pt II. Edited by W Edward Riley, Laurence Gomme( London, 1914), British History Online, accessed July 27, 2024, https://www.british-history.ac.uk/survey-london/vol5/pt2/pp181-182.
"No. 48, Bedford Square". Survey of London: Volume 5, St Giles-in-The-Fields, Pt II. Ed. W Edward Riley, Laurence Gomme(London, 1914), , British History Online. Web. 27 July 2024. https://www.british-history.ac.uk/survey-london/vol5/pt2/pp181-182.
In this section
LXXXIX.—No. 48, BEDFORD SQUARE.
Ground landlord.
His Grace the Duke of Bedford, K.G.
General description and date of structure.
On 16th January, 1777, a lease (fn. 1) was granted of the sixth house westward from Charlotte Street, on the south side of the square. This was No. 48.

No. 48, Bedford Square, Ground and First Floor Plans
There were formerly four fine marble chimneypieces in this house. Unfortunately burglars have destroyed three of these by breaking away all the sculptured portions, and have mutilated the fourth by the removal of its central panel. This last is situated in the front room on the first floor, and is shown on Plate 102. It is of large size, and has three-quarter attached Ionic columns, mottled buff coloured marble surrounds, and inlaid flutings in the frieze, and when complete it would appear to have been an excellent example of the period.
The ceiling in the same room (Plate 103) is in ornamental plaster work, with small plaques.
Condition of repair.
The premises are in good repair.
Biographical notes.
The occupiers of this house, according to the ratebooks, were:—
1782–83. — Bevan.
1784–89. Samuel Gaussen.
1789– Robt. Parnther.
The Council's collection contains:
(fn. 2) Ground and first floor plans (measured drawing).
(fn. 2) Marble chimney-piece in front room on first floor (photograph).
(fn. 2) Ornamental plaster ceiling in front room on first floor (photograph).
