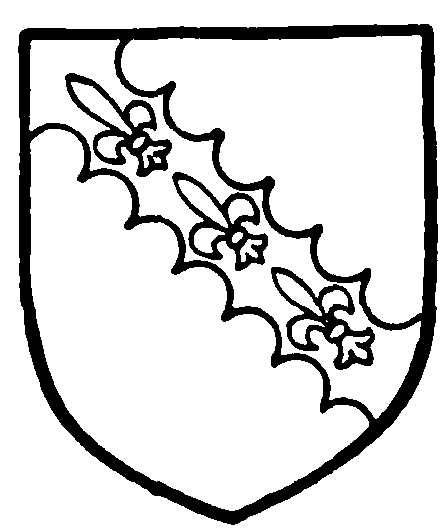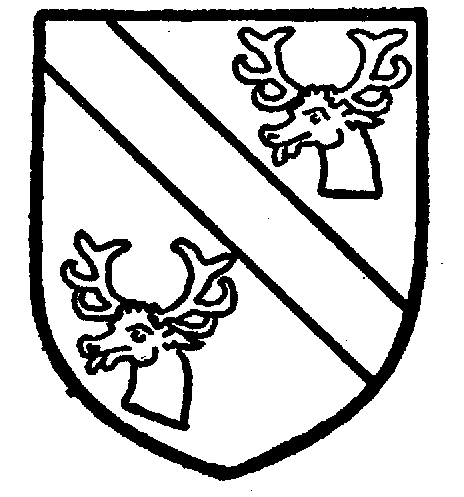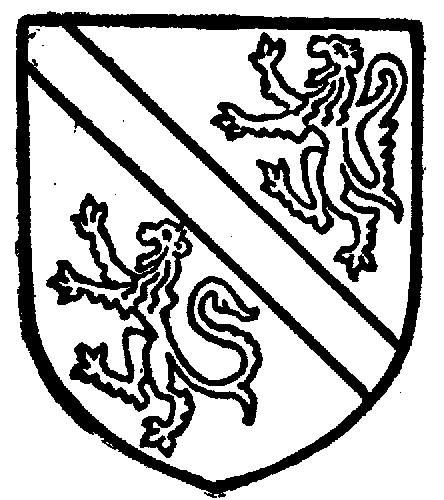A History of the County of Lancaster: Volume 5. Originally published by Victoria County History, London, 1911.
This free content was digitised by double rekeying. All rights reserved.
'Townships: Wuerdle and Wardle', in A History of the County of Lancaster: Volume 5, ed. William Farrer, J Brownbill (London, 1911), British History Online https://www.british-history.ac.uk/vch/lancs/vol5/pp222-225 [accessed 30 April 2025].
'Townships: Wuerdle and Wardle', in A History of the County of Lancaster: Volume 5. Edited by William Farrer, J Brownbill (London, 1911), British History Online, accessed April 30, 2025, https://www.british-history.ac.uk/vch/lancs/vol5/pp222-225.
"Townships: Wuerdle and Wardle". A History of the County of Lancaster: Volume 5. Ed. William Farrer, J Brownbill (London, 1911), British History Online. Web. 30 April 2025. https://www.british-history.ac.uk/vch/lancs/vol5/pp222-225.
In this section
WUERDLE AND WARDLE
Manors
In Wardle the principal manor-house was STUBLEY, the seat of the Holt family, (fn. 1) who, as already shown, acquired a sixth portion of the manor of Rochdale about 1353. (fn. 2) The early history of the family is obscure, (fn. 3) but Thomas Holt, who died in 1494, held five messuages, 60 acres of land, &c., called Little Wardle, of the king as Duke of Lancaster, by knight's service and the rent of 4½d.; and fifteen messuages, 60 acres of land, &c, in Hundersfield of the king by knight's service; also lands, &c., in Spotland and Butterworth, by knight's service and a rent of 5s. 6d. He left a son and heir Robert, thirteen years of age, whose wardship was granted to James Stanley, clerk. (fn. 4) Robert Holt added to the estates by the purchase of Castleton, part of the confiscated Whalley lands, and died in December 1554 holding the manors of Hundersfield, Spotland, and Castleton, with eighty messuages, three water-mills, four fulling-mills, and land, &c., in Hundersfield, Spotland, Bury, Castleton, Butterworth, Middleton, and Tottington; the manors of Hundersfield and Spotland, and other lands there being held of the king and queen by the fortieth part of a knight's fee and the rent of 26s. In 1544 he had made settlements in favour of his nephew Robert Holt the younger and Cecily his wife. (fn. 5) The younger Robert succeeded, but died in November 1556, his heir being another Robert, son of William Holt of Whitwell, aged fifty years. (fn. 6) This third Robert died in 1561 holding the same manors, and leaving a son Charles as heir. (fn. 7)

Holt of Stubley. Argent on a bend engrailed sable three fleurs de lis of the field.
Charles Holt married Mary, one of the sisters and co-heirs of the Robert Holt who died in 1 556, (fn. 8) and died in 1592, leaving a son and heir John, fifteen years of age, already married to Winifred daughter of Richard Assheton of Middleton. (fn. 9) The estates and tenures appear to have remained without alteration. John Holt (fn. 10) died in 1622, leaving, by a second marriage, a son and heir Robert, twenty years of age, (fn. 11) who was in possession when the Survey of 1626 was made. (fn. 12) About this time Stubley was abandoned for Castleton, which became the chief seat of the family. (fn. 13)
STUBLEY OLD HALL stands on the south side of the road between Rochdale and Littleborough about three-quarters of a mile from the latter place, and is an interesting two-story house consisting of three wings built round three sides of a court which is open on the east. The principal front of the house faces west, but whether the present disposition of the building is the original one is uncertain, as a good deal of reconstruction and alteration has taken place of which no record seems to have been kept. Stubley Hall is usually said to have been rebuilt by Robert Holt, c. 1529, but what kind of house stood here before that date is quite conjectural, and the assumption that in the year named Holt rebuilt a timber-framed house in stone and brick seems to be based on no sufficient authority. (fn. 14) The present building is partly timber-framed filled in with brick, and faced on the west side with stone, but the stone and brickwork appears to be much later than 1529, and probably what Holt did was to build a house of timber at that date which assumed its present appearance in the course of the next century.
The plan of the building follows in some respects
the H type, but with the wings projecting very
slightly in front and very considerably at the back,
giving it more the appearance of a quadrangular building with the fourth side missing. There seems to be
no evidence that the quadrangular plan ever obtained,
although the house is said to have formerly been larger
than at present. The west or central wing contained
the hall, and the kitchen and offices appear to have
been to the north; but, the house being now divided
into several dwellings and parts used for other purposes,
the original distinctions and arrangements are lost.
The timber construction of the west and north wings
is, however, still visible on the outside at the back, the
oak posts showing in the walls, and in the interior the
old roof of the hall can be seen in the upper rooms of
the west wing. The hall would be about 36 ft. long
by 23 ft. wide, but is now divided into two rooms,
one of which, belonging to a cottage, retains its tall
17th-century stone-mullioned six-light window; but
the other, being the dining-room of a residence which
occupies the whole of the south portion of the house,
has been modernized. In 1626 Stubley Hall was
described as 'an ancient mansion with stables, barns,
dovecotes, and water-mill,' (fn. 15) but whether the present
stone and brick fronts were then in existence does not
appear. The whole of the west front, including the
gable ends of the north and south wings, is faced in
stone, and all the roofs have stone slates. The north
wing being wider than the south has a loftier and
wider gable, which retains, along with the north end
of the hall, its original six-light mullioned windows,
some of which still keep their thick leaded diamond
quarries. The whole of the south end of the front
has been modernized, new windows having been inserted, and the place of the former great double transomed window to the hall, which went up to the eaves,
is taken by two smaller windows necessitated by the
introduction of a floor in the hall. The gables are
plain without coping. The rest of the exterior is
faced with hand-made 2¼ in. bricks which have gone
a good colour, the walling at the back being a filling
in between the oak posts of the old principals. The
north wing has two fine stone chimneys set in the
inner angles of two further projecting short wings
on that side, one of the chimneys being no doubt that
to the kitchen, but in the present altered condition of
the building the original arrangement cannot easily be
traced. At the back (east side) the north wing projects 37 ft., and the south wing only 30 ft., besides
being lower and narrower, but a later addition has
been recently built against it on the north side,
increasing its width. The south side of the south
wing is built of brick on a stone base, but the evidence
of the walling suggests that the whole of this end of
the building has been reconstructed and may formerly
have been much larger. There was originally a domestic chapel in Stubley Hall, and this is likely to have
been situated at the east end of the south wing, though
its position is now lost. Writing at the end of the
18th century the Rev. T. D. Whitaker stated that the
house then contained 'much carving in wood, particularly a rich and beautiful screen betwixt the hall
and parlour, with a number of crests, cyphers, and
cognizances belonging to the Holts and other neighbouring families.' These, however, have now all disappeared, and the interior of the building has little
architectural interest. In the will of Robert Holt,
who died in 1561, is an inventory of goods at Stubley
Hall in which the following rooms and places are
mentioned:—
The great chamber.
My lord's chamber.
The Chappel chamber.
The inner chamber.
The new parlour.
The closet.
The hall.
The inner parlour.
The old parlour.
Sr Myghell's chamber.
The chamber without.
'Syling timber' is also twice referred to.
Robert Holt, at the outbreak of the Civil War, under the influence of the Earl of Derby, joined the king's forces, and appears to have served in North Wales; in 1645 he surrendered, took the National Covenant and Negative Oath, and compounded, his. fine being £1,150. (fn. 16) A pedigree was recorded in 1664. (fn. 17) Robert died in 1673, leaving a younger son James to succeed him, (fn. 18) and James died in 1712, when his four daughters became co-heirs. They were: Frances wife of James Winstanley; Elizabeth wife of William Cavendish; Isabella wife of Delaval Dutton and afterwards of Sir William Parsons; and Mary wife of Samuel Chetham of Turton. The last-named purchased the portions of the other three sisters, aswell as the widow's jointure, and thus acquired the whole estate. He improved Castleton Hall, which became the most important house in the parish, and died in 1744 without issue, having made his brother Humphrey his heir.
By the dispositions of Humphrey Chetham, who died also without issue in 1749, the Castleton estates were to go to cousins—Edward Chetham of Nuthurst, and James Chetham of Smedley, both of whom died unmarried—with remainder to James Winstanley, eldest son of the above-mentioned James and Frances. They thus came into the possession of the Winstanleys, but have been sold. About 1850 Castleton Hall was purchased by James Schofield of Heybrook. (fn. 19)
Part of HAWORTH, now spelt Howarth, wasgiven to Stanlaw Abbey. (fn. 20) The place gave a surname to its possessors; (fn. 21) the last of the family was Dr. Radcliffe Howarth, who died in 1768. The estate was then sold to the Entwisles of Foxholes, who also acquired the estate called Little Howarth. (fn. 22) HAMER likewise gave a surname to a wide-spreading family. (fn. 23) Hamer Hall, a large red brick 18th-century building, was pulled down in 1908. Dearnley, (fn. 24) Hades, (fn. 25) Marled Earth, (fn. 26) Crook, (fn. 27) and Shaw (fn. 28) are other estates in Wardle of some interest.

Howarth of Howarth. Azure a bend between two harts' heads couped or.

Hamer of Hamer. Sable a bend or between two lions rampant argent.
Rodes in Wardle belonged to the Hospitallers. (fn. 29)
In 1626 the common lands in Wardle were reckoned at 880 acres. (fn. 30) There were also 358 acres of copyhold.
The principal landowners in 1788 were Messrs. Entwisle and Sedgwick, who together contributed a fourth part of the land tax. (fn. 31)